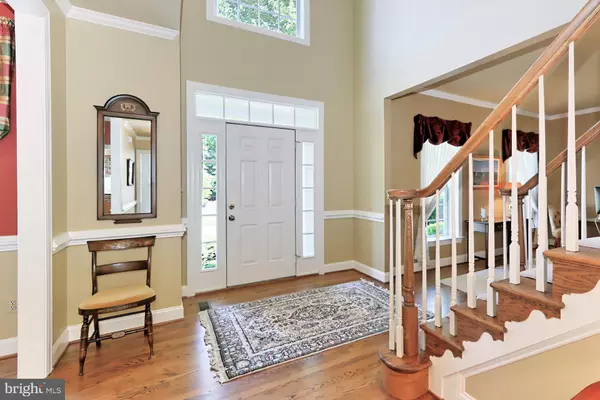$750,000
$675,000
11.1%For more information regarding the value of a property, please contact us for a free consultation.
6 Beds
4 Baths
3,547 SqFt
SOLD DATE : 06/22/2021
Key Details
Sold Price $750,000
Property Type Single Family Home
Sub Type Detached
Listing Status Sold
Purchase Type For Sale
Square Footage 3,547 sqft
Price per Sqft $211
Subdivision Meadowbrook Woods
MLS Listing ID VAPW523338
Sold Date 06/22/21
Style Colonial
Bedrooms 6
Full Baths 4
HOA Fees $64/mo
HOA Y/N Y
Abv Grd Liv Area 3,547
Originating Board BRIGHT
Year Built 1999
Annual Tax Amount $6,774
Tax Year 2021
Lot Size 0.537 Acres
Acres 0.54
Property Description
Amazingly maintained, upgraded and improved colonial in the highly sought-after community of Meadowbrook Woods. Meadowbrook Woods is made up of larger than average lots (1/2 acres are typical), public water and public sewer. It has a community pool, tennis courts, basketball court and tot lots. As for the home, with all that has been done to make this home so impressive, there is still opportunity to personalize it to your desires. This is a Quaker Custom Homes Buckingham model with the expansion of the sunroom off of the kitchen and a second set of stairs to the upper level 5th bedroom, or bonus room, private office, however you wish to use it; Finished in-place hardwood floors on the entire main level of the home; new stainless steel appliances, granite and high-end touchless faucet in the kitchen; Large main level bedroom with adjacent full bath; 2 laundry hook up areas (Main level and basement); upgraded HVAC with heppa filter, Pure Air - air purification system and multi-zoned system on the bedroom level; Upgraded molding package with large base, chair and crown moldings; New roof, Gutters and Gutter covers; Newly repaved driveway; extensive landscaping; large custom exposed aggregate and brick patio; and the basement... The basement is all set for your imagination. Double wide security door entrance provides ease of moving in. A 4th full bath is 80% complete and usable. Another large bedroom/guest area has been framed in. Enormous storage/workshop area. Don't miss this space. The possibilities are endless! Come see this fabulous home today!!
Location
State VA
County Prince William
Zoning R2
Rooms
Other Rooms Living Room, Dining Room, Primary Bedroom, Bedroom 2, Bedroom 3, Bedroom 4, Bedroom 5, Kitchen, Family Room, Foyer, Breakfast Room, Sun/Florida Room, Laundry, Bedroom 6, Bathroom 2, Bathroom 3, Primary Bathroom
Basement Partial
Main Level Bedrooms 1
Interior
Interior Features Breakfast Area, Carpet, Ceiling Fan(s), Chair Railings, Crown Moldings, Dining Area, Double/Dual Staircase, Entry Level Bedroom, Family Room Off Kitchen, Kitchen - Eat-In, Kitchen - Island, Kitchen - Table Space, Pantry, Recessed Lighting, Soaking Tub, Stall Shower, Upgraded Countertops, Walk-in Closet(s), Window Treatments, Wood Floors
Hot Water Natural Gas
Heating Forced Air, Heat Pump - Gas BackUp, Zoned, Heat Pump(s)
Cooling Ceiling Fan(s), Central A/C
Flooring Carpet, Concrete, Hardwood, Ceramic Tile
Fireplaces Number 1
Fireplaces Type Mantel(s), Wood
Equipment Cooktop, Dishwasher, Disposal, Dryer, Exhaust Fan, Icemaker, Oven - Double, Oven - Wall, Refrigerator, Washer
Fireplace Y
Window Features Double Pane,Palladian
Appliance Cooktop, Dishwasher, Disposal, Dryer, Exhaust Fan, Icemaker, Oven - Double, Oven - Wall, Refrigerator, Washer
Heat Source Electric, Natural Gas
Laundry Basement, Main Floor
Exterior
Parking Features Garage - Side Entry, Garage Door Opener
Garage Spaces 6.0
Amenities Available Basketball Courts, Club House, Pool - Outdoor, Swimming Pool, Tennis Courts, Tot Lots/Playground
Water Access N
Accessibility None
Attached Garage 2
Total Parking Spaces 6
Garage Y
Building
Lot Description Backs to Trees, Cul-de-sac, Landscaping, No Thru Street
Story 3
Sewer Public Sewer
Water Public
Architectural Style Colonial
Level or Stories 3
Additional Building Above Grade, Below Grade
Structure Type 2 Story Ceilings,9'+ Ceilings
New Construction N
Schools
Elementary Schools Marshall
Middle Schools Benton
High Schools Charles J. Colgan Senior
School District Prince William County Public Schools
Others
HOA Fee Include Management,Pool(s),Reserve Funds,Trash
Senior Community No
Tax ID 7892-86-6695
Ownership Fee Simple
SqFt Source Assessor
Special Listing Condition Standard
Read Less Info
Want to know what your home might be worth? Contact us for a FREE valuation!

Our team is ready to help you sell your home for the highest possible price ASAP

Bought with Lauren Michelle Devol • Keeton & Co. Real Estate
"My job is to find and attract mastery-based agents to the office, protect the culture, and make sure everyone is happy! "






