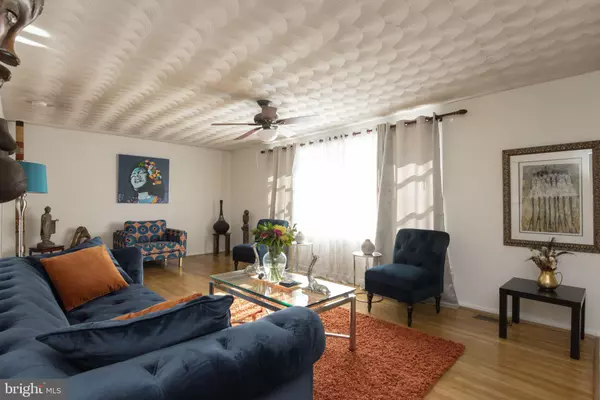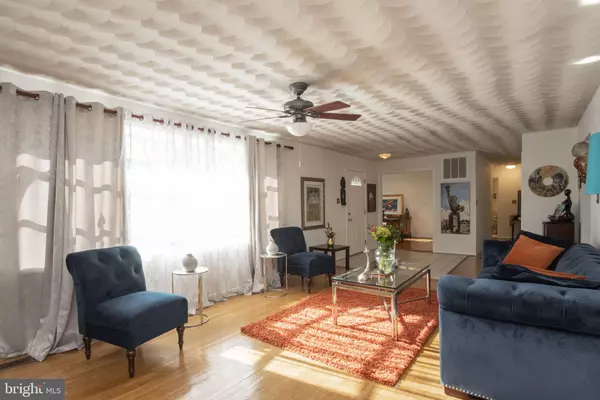$462,000
$460,000
0.4%For more information regarding the value of a property, please contact us for a free consultation.
4 Beds
3 Baths
3,328 SqFt
SOLD DATE : 01/24/2022
Key Details
Sold Price $462,000
Property Type Single Family Home
Sub Type Detached
Listing Status Sold
Purchase Type For Sale
Square Footage 3,328 sqft
Price per Sqft $138
Subdivision Kettering
MLS Listing ID MDPG2018998
Sold Date 01/24/22
Style Ranch/Rambler
Bedrooms 4
Full Baths 2
Half Baths 1
HOA Fees $12/ann
HOA Y/N Y
Abv Grd Liv Area 1,664
Originating Board BRIGHT
Year Built 1972
Annual Tax Amount $4,899
Tax Year 2020
Lot Size 0.344 Acres
Acres 0.34
Property Description
From the curb appeal of the manicured lawn, to the comfortable features on the interior, you'll be happy to call this HOME. You are greeted by a custom tile entry and the warmth of the hardwood floors on the main level. The floor plan features: 4 spacious bedrooms, a primary bedroom that will make you say "Wow!", 2.5 bathrooms; one bonus room in the lower level, an amazing kitchen, with gas stove for the gourmet chef in you, beautiful cabinetry and plenty of kitchen storage space, granite counter tops, the kitchen flows to the deck, patio and a fenced, wooded refuge. The basement features a large family room with fireplace and wet bar for entertaining or relaxing. The 4th bedroom and 1/2 bath give family or guests some space. The sliding glass doors lead to the patio. Tons of storage and SO MUCH MORE!!! You'll fall in love with the serenity of the back yard, easy walkability to Watkins Park, close proximity to 301 & 495 and the convenience of shopping at stores like Target, Costco and Wegmans just to name a few. Make an appointment to see this one TODAY!!!
Location
State MD
County Prince Georges
Zoning RR
Rooms
Other Rooms Living Room, Dining Room, Primary Bedroom, Bedroom 2, Bedroom 3, Bedroom 4, Kitchen, Family Room, Foyer, Laundry, Other, Utility Room, Bathroom 1, Bathroom 2, Bonus Room, Half Bath
Basement Rear Entrance, Fully Finished, Walkout Level, Improved, Interior Access, Outside Entrance, Windows
Main Level Bedrooms 3
Interior
Interior Features Combination Kitchen/Dining, Kitchen - Table Space, Built-Ins, Window Treatments, Primary Bath(s), Wet/Dry Bar, Wood Floors, Stove - Wood
Hot Water Natural Gas
Heating Forced Air, Wood Burn Stove
Cooling Central A/C
Flooring Hardwood
Fireplaces Number 1
Fireplaces Type Equipment, Brick, Mantel(s)
Equipment Dishwasher, Disposal, Dryer, Exhaust Fan, Icemaker, Oven/Range - Gas, Range Hood, Refrigerator, Washer, Built-In Microwave, Water Heater
Fireplace Y
Window Features Bay/Bow
Appliance Dishwasher, Disposal, Dryer, Exhaust Fan, Icemaker, Oven/Range - Gas, Range Hood, Refrigerator, Washer, Built-In Microwave, Water Heater
Heat Source Natural Gas
Laundry Lower Floor, Basement, Washer In Unit, Dryer In Unit
Exterior
Exterior Feature Deck(s), Patio(s)
Garage Spaces 3.0
Fence Rear, Wood
Water Access N
Roof Type Asphalt
Street Surface Black Top
Accessibility None
Porch Deck(s), Patio(s)
Total Parking Spaces 3
Garage N
Building
Lot Description Front Yard, Backs to Trees, Rear Yard, SideYard(s)
Story 2
Foundation Slab, Block, Brick/Mortar
Sewer Public Sewer
Water Public
Architectural Style Ranch/Rambler
Level or Stories 2
Additional Building Above Grade, Below Grade
New Construction N
Schools
School District Prince George'S County Public Schools
Others
HOA Fee Include Common Area Maintenance,Management
Senior Community No
Tax ID 17070663922
Ownership Fee Simple
SqFt Source Assessor
Acceptable Financing Conventional, FHA, VA, Cash
Horse Property N
Listing Terms Conventional, FHA, VA, Cash
Financing Conventional,FHA,VA,Cash
Special Listing Condition Standard
Read Less Info
Want to know what your home might be worth? Contact us for a FREE valuation!

Our team is ready to help you sell your home for the highest possible price ASAP

Bought with Tamara Beck • Redfin Corp
"My job is to find and attract mastery-based agents to the office, protect the culture, and make sure everyone is happy! "






