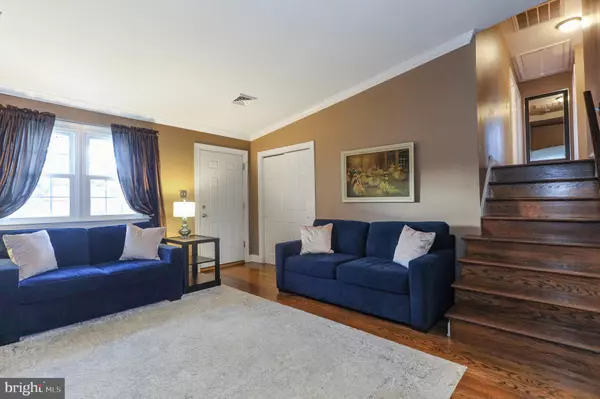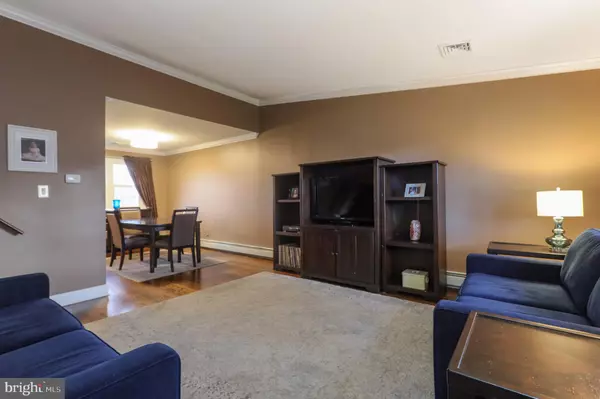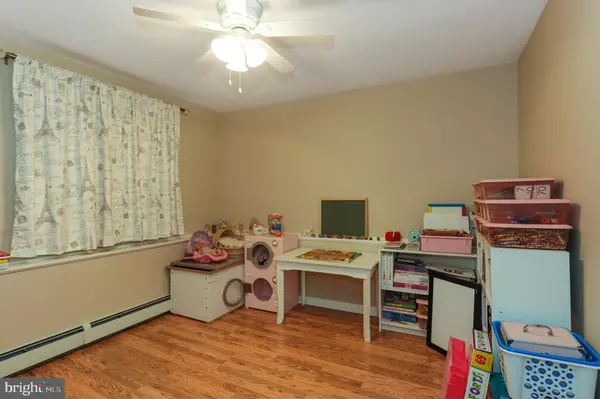$309,000
$310,000
0.3%For more information regarding the value of a property, please contact us for a free consultation.
4 Beds
2 Baths
2,226 SqFt
SOLD DATE : 02/28/2022
Key Details
Sold Price $309,000
Property Type Single Family Home
Sub Type Detached
Listing Status Sold
Purchase Type For Sale
Square Footage 2,226 sqft
Price per Sqft $138
Subdivision Middleboro Manor
MLS Listing ID DENC2010770
Sold Date 02/28/22
Style Traditional,Split Level
Bedrooms 4
Full Baths 1
Half Baths 1
HOA Y/N N
Abv Grd Liv Area 1,675
Originating Board BRIGHT
Year Built 1957
Annual Tax Amount $1,698
Tax Year 2021
Lot Size 8,712 Sqft
Acres 0.2
Lot Dimensions 68.20 x 130.00
Property Description
Here's your opportunity to own a beautiful home in a quiet cul de sac. This brick & vinyl 4BD, 1.5BA move-in ready home offers plenty of space in an excellent location. The 3 level design of this split provides plenty of living space. Enter to the open concept floor plan of the main level which includes living room with vaulted ceiling, dining room, and kitchen. The hardwood floors and custom crown molding of the living and dining room are sure to catch your eye, but the kitchen will seal the deal. Completely renovated in 2011, the kitchen includes tile floor, Antique labrador granite countertops, glass and stone backsplash, and stainless steel appliances. The upper level includes bedrooms and completely renovated bathroom. The bedrooms are all generously sized with hardwood floors and custom crown molding. The bathroom was completely renovated with tile floor, Kohler tub with tiled walls, and Corian vanity. The lower levels houses the family room, mud room, powder room, and bonus 4th bedroom. Highlights include: all windows replaced, roof completed in 2010 with complete tear off and all plywood replaced, siding updated to vinyl in 2015, central air installed in 2010, Weil-McLain High Efficiency Gas Boiler installed in 2015, concrete poured in 2018 (driveway, steps, front walk). All this in a convenient location that is sure to please with easy access to I-95 and close proximity to the train station for easy commutes to surrounding metropolitan cities, and just a short walk to Banning Park with walking path, playground, & tennis courts. It's time to make your move!
***Back on the market at no fault of the seller!
Location
State DE
County New Castle
Area Elsmere/Newport/Pike Creek (30903)
Zoning NC6.5
Rooms
Other Rooms Living Room, Dining Room, Primary Bedroom, Bedroom 2, Bedroom 3, Kitchen, Family Room, Bedroom 1, Attic
Basement Full, Unfinished
Interior
Interior Features Attic, Carpet, Ceiling Fan(s), Crown Moldings, Dining Area, Kitchen - Island, Kitchen - Gourmet, Wood Floors, Upgraded Countertops, Tub Shower
Hot Water Electric
Heating Baseboard - Hot Water
Cooling Central A/C
Flooring Wood, Carpet
Equipment Built-In Microwave, Dishwasher, Disposal, Energy Efficient Appliances, Oven - Self Cleaning, Oven/Range - Electric, Exhaust Fan, Stainless Steel Appliances, Water Heater
Furnishings No
Fireplace N
Window Features Double Hung,Low-E,Screens,Replacement
Appliance Built-In Microwave, Dishwasher, Disposal, Energy Efficient Appliances, Oven - Self Cleaning, Oven/Range - Electric, Exhaust Fan, Stainless Steel Appliances, Water Heater
Heat Source Natural Gas
Laundry Basement
Exterior
Exterior Feature Porch(es)
Garage Spaces 4.0
Utilities Available Cable TV
Water Access N
Roof Type Architectural Shingle
Accessibility None
Porch Porch(es)
Total Parking Spaces 4
Garage N
Building
Lot Description Cul-de-sac
Story 3
Foundation Block, Concrete Perimeter
Sewer Public Sewer
Water Public
Architectural Style Traditional, Split Level
Level or Stories 3
Additional Building Above Grade, Below Grade
Structure Type Cathedral Ceilings
New Construction N
Schools
Elementary Schools Richardson Park
High Schools John Dickinson
School District Red Clay Consolidated
Others
Senior Community No
Tax ID 07-043.30-126
Ownership Fee Simple
SqFt Source Estimated
Acceptable Financing VA, Cash, Conventional, FHA
Listing Terms VA, Cash, Conventional, FHA
Financing VA,Cash,Conventional,FHA
Special Listing Condition Standard
Read Less Info
Want to know what your home might be worth? Contact us for a FREE valuation!

Our team is ready to help you sell your home for the highest possible price ASAP

Bought with Andrea L Harrington • Compass
"My job is to find and attract mastery-based agents to the office, protect the culture, and make sure everyone is happy! "






