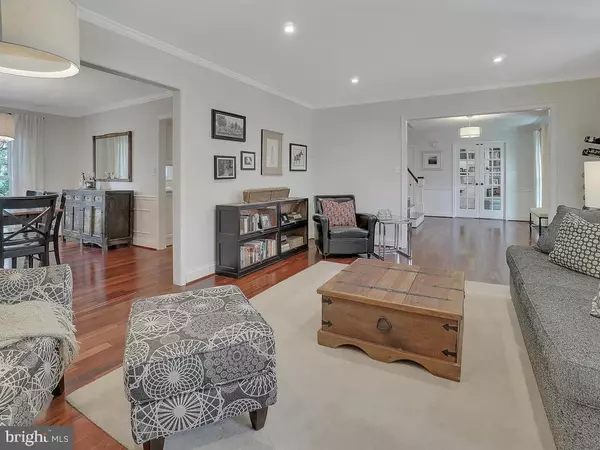$800,000
$767,000
4.3%For more information regarding the value of a property, please contact us for a free consultation.
4 Beds
4 Baths
3,858 SqFt
SOLD DATE : 04/30/2020
Key Details
Sold Price $800,000
Property Type Single Family Home
Sub Type Detached
Listing Status Sold
Purchase Type For Sale
Square Footage 3,858 sqft
Price per Sqft $207
Subdivision Potomac Chase
MLS Listing ID MDMC699378
Sold Date 04/30/20
Style Colonial
Bedrooms 4
Full Baths 3
Half Baths 1
HOA Fees $22/ann
HOA Y/N Y
Abv Grd Liv Area 2,758
Originating Board BRIGHT
Year Built 1985
Annual Tax Amount $7,289
Tax Year 2020
Lot Size 0.275 Acres
Acres 0.28
Property Description
WELCOME TO THIS CROWN JEWEL! THIS AMAZING COLONIAL IS LOCATED IN THEDESIRABLE POTOMAC CHASE COMMUNITY! STUNNING FEATURES THROUGHOUT! EASYWALK TO ELEMENTARY SCHOOL, THIS HOME FEATURES A NEW ROOF WITH HIGHCAPACITY GUTTERS, GLEAMING HARDWOODS, RECESSED LIGHTING, NATURAL LIGHT SHINES THROUGHOUT THIS OPEN FLOOR PLAN, BEAUTIFUL GOURMET KITCHEN, MAIN LEVEL LAUNDRY ROOM, COZY UP IN YOUR LARGE FAMILY ROOM WITH A BEAUTIFUL BRICK FIREPLACE, SEPARATEFORMAL DINING ROOM WITH CUSTOM MOLDINGS, SEPARATE OFFICE WITH BUILT-INBOOKSHELVES AND FRENCH DOORS, SLIDERS OFF KITCHEN LEAD TO LARGE DECKOVERLOOKING YOUR PRIVATE FENCED IN BACK YARD ON CORNER LOT, LARGE MASTERSUITE WITH A SPACIOUS ORGANIZED CLOSET, PAMPER YOURSELF IN THE UPGRADEDMASTER BATH WITH HEATED FLOORS AND TOWEL RACK , LOWER LEVEL IS PERFECT FORENTERTAINING BOASTING A WET BAR, RECREATIONAL ROOM AND FULL BATH. YOU WILLTRULY BE CAPTIVATED BY THE DESIGNER FEATURES OF THIS HOME! CONTACT LISTING AGENT FOR FULL LIST OF UPGRADES AND RENOVATIONS.
Location
State MD
County Montgomery
Zoning R200
Rooms
Basement Fully Finished, Connecting Stairway
Interior
Interior Features Floor Plan - Open, Formal/Separate Dining Room, Kitchen - Eat-In, Kitchen - Island, Primary Bath(s), Skylight(s), Upgraded Countertops, Walk-in Closet(s), Wet/Dry Bar, Wood Floors, Built-Ins, Chair Railings, Crown Moldings, Curved Staircase, Family Room Off Kitchen, Kitchen - Gourmet
Heating Heat Pump(s)
Cooling Central A/C
Flooring Hardwood, Ceramic Tile
Fireplaces Number 1
Fireplaces Type Brick, Mantel(s), Fireplace - Glass Doors
Fireplace Y
Heat Source Electric
Laundry Main Floor
Exterior
Exterior Feature Deck(s), Porch(es), Roof, Screened
Parking Features Garage - Front Entry
Garage Spaces 2.0
Fence Picket
Water Access N
Roof Type Architectural Shingle
Accessibility None
Porch Deck(s), Porch(es), Roof, Screened
Attached Garage 2
Total Parking Spaces 2
Garage Y
Building
Story 3+
Sewer Public Sewer
Water Public
Architectural Style Colonial
Level or Stories 3+
Additional Building Above Grade, Below Grade
New Construction N
Schools
School District Montgomery County Public Schools
Others
Senior Community No
Tax ID 160602473430
Ownership Fee Simple
SqFt Source Estimated
Special Listing Condition Standard
Read Less Info
Want to know what your home might be worth? Contact us for a FREE valuation!

Our team is ready to help you sell your home for the highest possible price ASAP

Bought with Tanya Salseth • KW United
"My job is to find and attract mastery-based agents to the office, protect the culture, and make sure everyone is happy! "






