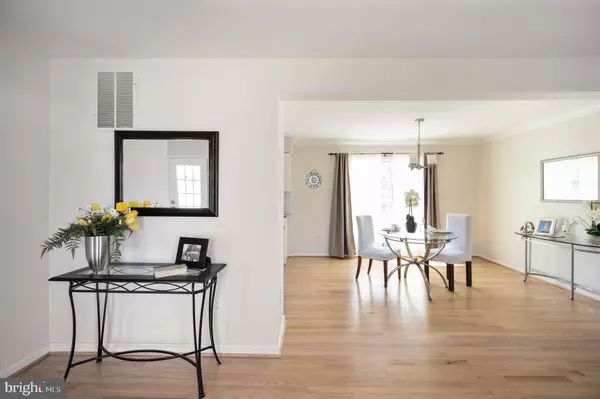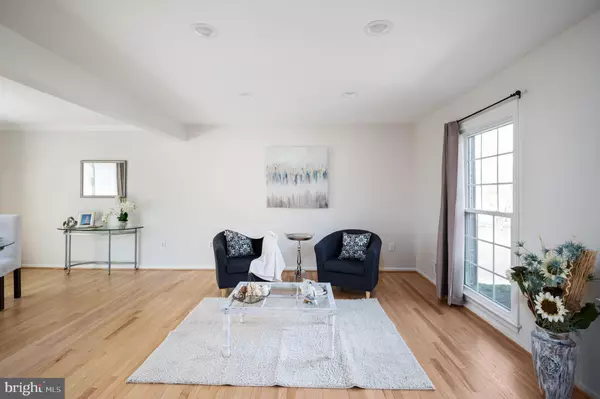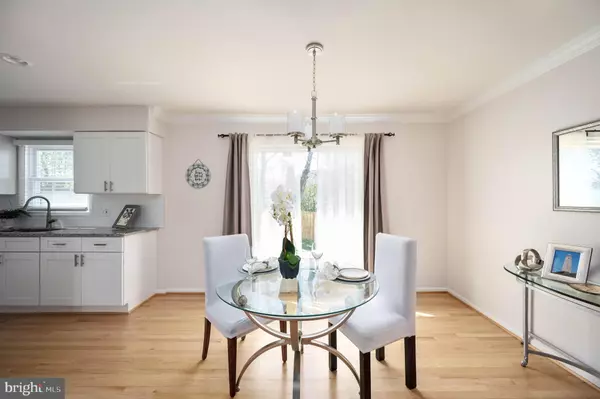$855,143
$775,000
10.3%For more information regarding the value of a property, please contact us for a free consultation.
4 Beds
4 Baths
2,435 SqFt
SOLD DATE : 04/30/2021
Key Details
Sold Price $855,143
Property Type Single Family Home
Sub Type Detached
Listing Status Sold
Purchase Type For Sale
Square Footage 2,435 sqft
Price per Sqft $351
Subdivision Springbrook Forest
MLS Listing ID VAFX1180046
Sold Date 04/30/21
Style Other
Bedrooms 4
Full Baths 3
Half Baths 1
HOA Y/N N
Abv Grd Liv Area 2,016
Originating Board BRIGHT
Year Built 1970
Annual Tax Amount $7,066
Tax Year 2021
Lot Size 0.356 Acres
Acres 0.36
Property Description
Welcome Home!! This Gorgeous home is located in the popular area of Springbrook! This beautiful single family home features 3 levels of living and boasts 4 bedrooms, 3.5 bathrooms and lots of space! Entering the home you will find the formal living room on the right with hardwood floors and open space into the dining room. This set up is perfect for entertaining and hosting those large family gatherings! From the foyer on the left, you will find the family room with great hardwood floors, white beams, and a beautiful white brick wood burning fireplace with a rustic wood mantle! A cozy space to curl up and relax and watch movies. In the back of the house, you will find a chefs kitchen with white cabinets, custom white tile backsplash, hardwood floors, granite countertops, stainless steel appliances, and a gas stove. There are also plenty of cabinets for all your storage needs! Right off the kitchen is a great size dining area with a large picture window that lets in tons of natural light!! You will also notice beautiful crown molding throughout the dining area and family room! Finishing out the main level is an updated half bathroom. The upper level boasts a large master suite with a walk-in closet and master bath with dual sinks, ceramic tile floor, and glass stand up shower with high end shower panel. There are three additional nice sized bedrooms (great closets!) that share an updated hall bathroom with a tub/shower combo! The lower level features a large recreation space with neutral color paint, crown moldings, recessed lighting, full bathroom and a storage space that can handle all of your storage needs! There is also a sliding-glass door with access to the great brick patio and fully fenced in back yard!! Updates include in 2020: New Windows, Fence, driveway, Trane HVAC system, 2019: New closet organizer in master bedroom and mudroom, removed trees and updated landscaping, new underground downspouts, RADON mitigation system for precautionary measures. Don't miss out on this beautiful home in a great location with great schools!! Won't last long!
Location
State VA
County Fairfax
Zoning 120
Rooms
Other Rooms Living Room, Dining Room, Sitting Room, Kitchen, Laundry, Recreation Room
Basement Daylight, Full, Outside Entrance, Walkout Level
Interior
Interior Features Window Treatments, Carpet, Ceiling Fan(s), Combination Kitchen/Dining, Crown Moldings, Dining Area, Kitchen - Gourmet, Primary Bath(s), Recessed Lighting, Tub Shower, Upgraded Countertops, Walk-in Closet(s), Wood Floors, Other
Hot Water Natural Gas
Heating Forced Air
Cooling Ceiling Fan(s), Central A/C
Flooring Carpet, Ceramic Tile, Hardwood
Fireplaces Number 1
Fireplaces Type Screen
Equipment Built-In Microwave, Dryer, Washer, Dishwasher, Disposal, Refrigerator, Icemaker, Stove
Fireplace Y
Appliance Built-In Microwave, Dryer, Washer, Dishwasher, Disposal, Refrigerator, Icemaker, Stove
Heat Source Natural Gas
Laundry Lower Floor
Exterior
Exterior Feature Patio(s), Brick
Parking Features Garage - Side Entry, Inside Access, Garage Door Opener
Garage Spaces 2.0
Fence Fully, Wood, Privacy
Water Access N
Roof Type Shingle,Composite
Accessibility None
Porch Patio(s), Brick
Attached Garage 2
Total Parking Spaces 2
Garage Y
Building
Story 3
Sewer Public Sewer
Water Public
Architectural Style Other
Level or Stories 3
Additional Building Above Grade, Below Grade
New Construction N
Schools
Elementary Schools Little Run
Middle Schools Frost
High Schools Woodson
School District Fairfax County Public Schools
Others
Senior Community No
Tax ID 0584 23 0013
Ownership Fee Simple
SqFt Source Assessor
Special Listing Condition Standard
Read Less Info
Want to know what your home might be worth? Contact us for a FREE valuation!

Our team is ready to help you sell your home for the highest possible price ASAP

Bought with Katherine Milonovich • RE/MAX Allegiance
"My job is to find and attract mastery-based agents to the office, protect the culture, and make sure everyone is happy! "






