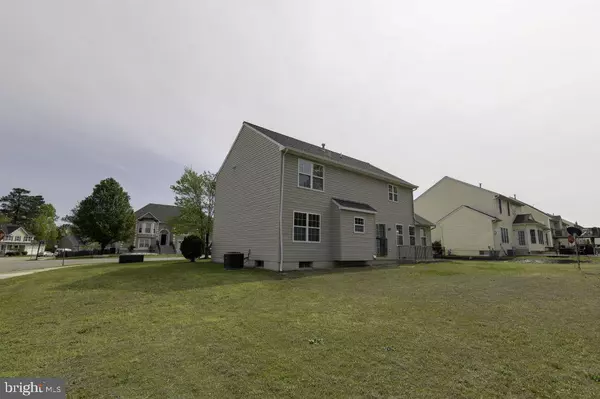$365,000
$346,700
5.3%For more information regarding the value of a property, please contact us for a free consultation.
4 Beds
3 Baths
2,620 SqFt
SOLD DATE : 06/09/2022
Key Details
Sold Price $365,000
Property Type Single Family Home
Sub Type Detached
Listing Status Sold
Purchase Type For Sale
Square Footage 2,620 sqft
Price per Sqft $139
Subdivision Belmont At Carmel Church
MLS Listing ID VACV2001840
Sold Date 06/09/22
Style Colonial
Bedrooms 4
Full Baths 2
Half Baths 1
HOA Fees $54/mo
HOA Y/N Y
Abv Grd Liv Area 1,760
Originating Board BRIGHT
Year Built 2003
Annual Tax Amount $1,773
Tax Year 2021
Lot Size 10,766 Sqft
Acres 0.25
Property Description
Move-in-ready, well-maintained 4 BR, 3 BA SFH by the original owner located on a beautifully landscaped large corner lot in the Belmont subdivision at Carmel Church, Caroline County, VA. Upgrades galore! Freshly painted thru-out. New 5 Ton Carrier AC unit; furnace evaporator coil; New Hot Water Tank 2020. New energy-efficient stainless steel Frigidaire kitchen appliances; new stainless steel double kitchen sink 2022. New washer and dryer set 2022. The MBR suite features a soaking bathtub with a separate shower area with double sinks. Family room with fireplace; formal dining room with an elegant designer tray ceiling. Carpet and hardwood flooring combination. Walkout basement. Front porch. 2 car garage with additional parking. Community tot lot! Close proximity to interstate 95, routes 1 and 301.
Location
State VA
County Caroline
Zoning PRD
Direction East
Rooms
Basement Walkout Stairs, Poured Concrete, Rough Bath Plumb, Walkout Level, Daylight, Partial, Connecting Stairway, Outside Entrance, Drain, Rear Entrance
Interior
Interior Features Family Room Off Kitchen, Formal/Separate Dining Room, Kitchen - Table Space, Breakfast Area, Carpet, Ceiling Fan(s), Dining Area, Kitchen - Eat-In, Primary Bath(s), Stall Shower, Walk-in Closet(s), Wood Floors, Butlers Pantry
Hot Water 60+ Gallon Tank
Heating Forced Air, Programmable Thermostat
Cooling Central A/C, Ceiling Fan(s), Programmable Thermostat
Flooring Carpet, Hardwood, Vinyl
Fireplaces Number 1
Fireplaces Type Marble, Mantel(s), Stone
Equipment Dishwasher, ENERGY STAR Refrigerator, Dryer - Electric, ENERGY STAR Clothes Washer, Oven - Single, Oven/Range - Gas, Stove, Compactor, Disposal, Microwave, Stainless Steel Appliances
Fireplace Y
Window Features ENERGY STAR Qualified,Insulated,Storm
Appliance Dishwasher, ENERGY STAR Refrigerator, Dryer - Electric, ENERGY STAR Clothes Washer, Oven - Single, Oven/Range - Gas, Stove, Compactor, Disposal, Microwave, Stainless Steel Appliances
Heat Source Electric
Laundry Upper Floor
Exterior
Exterior Feature Porch(es), Roof
Parking Features Garage - Front Entry, Garage Door Opener, Inside Access, Additional Storage Area
Garage Spaces 4.0
Amenities Available None
Water Access N
View Street, Garden/Lawn, Trees/Woods
Roof Type Composite
Street Surface Paved
Accessibility None
Porch Porch(es), Roof
Road Frontage City/County
Attached Garage 2
Total Parking Spaces 4
Garage Y
Building
Lot Description Front Yard, Landscaping, Open, Cleared, Corner, Level, Rear Yard, Road Frontage
Story 2
Foundation Concrete Perimeter
Sewer Public Sewer
Water Public
Architectural Style Colonial
Level or Stories 2
Additional Building Above Grade, Below Grade
Structure Type Dry Wall,Tray Ceilings
New Construction N
Schools
Elementary Schools Madison
Middle Schools Caroline
High Schools Caroline
School District Caroline County Public Schools
Others
HOA Fee Include Trash,Snow Removal
Senior Community No
Tax ID 82A-1-9
Ownership Fee Simple
SqFt Source Assessor
Security Features Smoke Detector,Carbon Monoxide Detector(s)
Acceptable Financing Conventional, FHA, VA, Cash, Variable
Listing Terms Conventional, FHA, VA, Cash, Variable
Financing Conventional,FHA,VA,Cash,Variable
Special Listing Condition Standard
Read Less Info
Want to know what your home might be worth? Contact us for a FREE valuation!

Our team is ready to help you sell your home for the highest possible price ASAP

Bought with Ronald E Chronister • EXP Realty, LLC
"My job is to find and attract mastery-based agents to the office, protect the culture, and make sure everyone is happy! "






