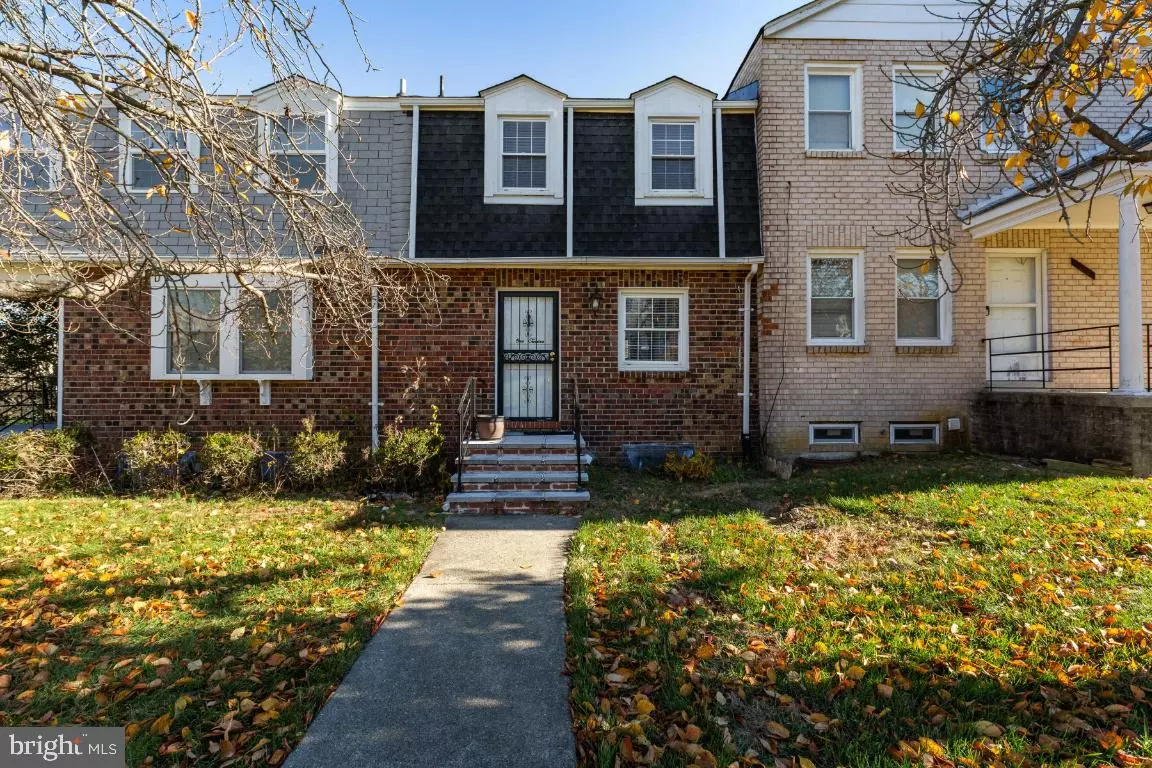$250,000
$250,000
For more information regarding the value of a property, please contact us for a free consultation.
3 Beds
3 Baths
1,620 SqFt
SOLD DATE : 03/04/2022
Key Details
Sold Price $250,000
Property Type Condo
Sub Type Condo/Co-op
Listing Status Sold
Purchase Type For Sale
Square Footage 1,620 sqft
Price per Sqft $154
Subdivision Kettering
MLS Listing ID MDPG2017998
Sold Date 03/04/22
Style Colonial
Bedrooms 3
Full Baths 2
Half Baths 1
Condo Fees $201/mo
HOA Y/N N
Abv Grd Liv Area 1,620
Originating Board BRIGHT
Year Built 1970
Annual Tax Amount $2,880
Tax Year 2020
Property Description
Just the home you've been waiting for - 3 level Brick Front Town home with over 1900 sq feet. 3 bedrooms, 2 full baths and 1 half bath, located in the northern part of Upper Marlboro, MD. Meticulously cared for with many recent updates, this home will not disappoint. Spacious main level with gleaming hardwood floors and country wood blinds. Entire home freshly painted Nov 2021. Bright and Spacious Living room with crown moulding. Dining room with wainscotting, big window to view the fenced in exterior rear. The Kitchen - oooh la la! Updated in Nov. 2021 with new white cabinetry, granite countertops, back splash and tile flooring. Recent updated Stainless Steel appliances to include a 5 burner gas stove, microwave, dishwasher, and refrigerator. Upstairs 2 Primary bedrooms, 1 Full Bath and 1 half Bath. The entire upper level has new carpet - and yes, there are hardwood floors beneath the carpet. Full bath has tub/shower with granite vanity and tile flooring. Bedroom 1 had double closets, double windows, ceiling fan and a renovated half bath. Bedroom 2 has large windows and ceiling fan. Lower level has bedroom #3 w/closet, new carpet and private exit/entrance to rear fenced in yard with patio. Or open it up to be your recreation room. Its nice to have options. Full bath on the lower level with shower and beautiful surround tile. Laundry area with tile flooring and utility sink. Washer and dryer will convey. Another separate exit to backyard. Under stair storage area. Backyard is fully fenced with gate and a concrete patio. Entire home was freshly painted Nov 2021, Water Heater replaced 2021, New roof 2020. Plenty of unassigned parking. Super Convenient to Routes 214,202,193,495,301, 20 Minutes to Washington, DC. ; 5 Minutes to Largo Metro Station, with Metro Bus stop to the community....You can get everywhere from here! Close to shopping, restaurants, Woodmore Towne Center, Six Flags, Prince Georges County Government Offices, and more. Community is not approved for FHA financing. Conventional Financing may require 10% down. Contact Listing agent with any questions.
Location
State MD
County Prince Georges
Zoning R18
Rooms
Other Rooms Living Room, Dining Room, Primary Bedroom, Bedroom 2, Bedroom 3, Kitchen, Laundry, Bathroom 2, Primary Bathroom, Half Bath
Basement Connecting Stairway, Outside Entrance, Fully Finished
Interior
Interior Features Dining Area, Floor Plan - Traditional, Carpet, Wainscotting, Upgraded Countertops, Ceiling Fan(s), Kitchen - Galley, Primary Bath(s), Tub Shower, Crown Moldings
Hot Water Natural Gas
Heating Forced Air
Cooling Central A/C
Equipment Dishwasher, Disposal, Dryer, Exhaust Fan, Refrigerator, Washer, Built-In Microwave, Oven/Range - Gas, Stainless Steel Appliances, Water Heater - High-Efficiency
Fireplace N
Appliance Dishwasher, Disposal, Dryer, Exhaust Fan, Refrigerator, Washer, Built-In Microwave, Oven/Range - Gas, Stainless Steel Appliances, Water Heater - High-Efficiency
Heat Source Natural Gas
Exterior
Fence Rear
Amenities Available Tot Lots/Playground, Common Grounds
Water Access N
Accessibility None
Garage N
Building
Story 3
Foundation Slab
Sewer Public Sewer
Water Public
Architectural Style Colonial
Level or Stories 3
Additional Building Above Grade, Below Grade
New Construction N
Schools
School District Prince George'S County Public Schools
Others
Pets Allowed Y
HOA Fee Include Management,Reserve Funds,Trash
Senior Community No
Tax ID 17070821959
Ownership Condominium
Special Listing Condition Standard
Pets Allowed Breed Restrictions
Read Less Info
Want to know what your home might be worth? Contact us for a FREE valuation!

Our team is ready to help you sell your home for the highest possible price ASAP

Bought with Jean T Ngwa • Delta Exclusive Realty, LLC
"My job is to find and attract mastery-based agents to the office, protect the culture, and make sure everyone is happy! "






