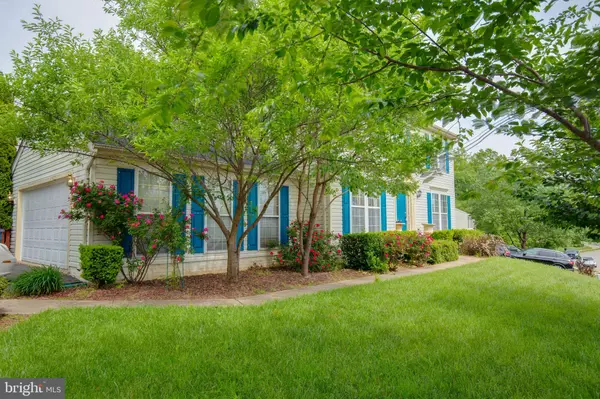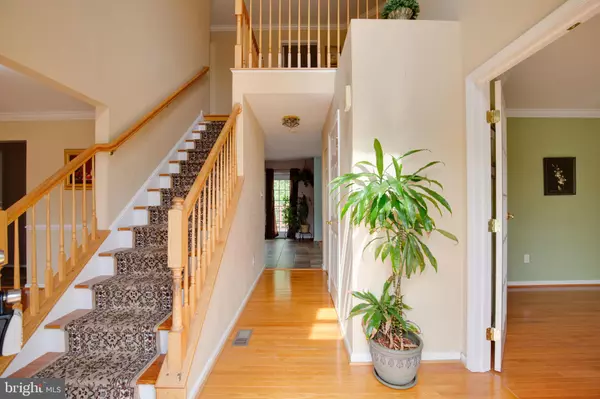$413,000
$425,000
2.8%For more information regarding the value of a property, please contact us for a free consultation.
4 Beds
4 Baths
3,098 SqFt
SOLD DATE : 08/03/2021
Key Details
Sold Price $413,000
Property Type Single Family Home
Sub Type Detached
Listing Status Sold
Purchase Type For Sale
Square Footage 3,098 sqft
Price per Sqft $133
Subdivision Stafford Lakes Village
MLS Listing ID VAST231922
Sold Date 08/03/21
Style Traditional
Bedrooms 4
Full Baths 2
Half Baths 2
HOA Fees $65/qua
HOA Y/N Y
Abv Grd Liv Area 2,070
Originating Board BRIGHT
Year Built 1998
Annual Tax Amount $3,082
Tax Year 2020
Lot Size 8,133 Sqft
Acres 0.19
Property Description
Welcome home to 8 Emerald Drive in sought -after Stafford Lakes. The home is located on a corner lot with gorgeous rose and azalea bushes for great curb appeal. When you enter the 2 story foyer greets you with gleaming hardwoods. A private office or bedroom through french doors is off the foyer - opposite the formal dining room that features chair rail details and leads into the spacious kitchen. The open concept kitchen/living features beautiful granite counters and allows for easy entertaining as well as access to the spacious back deck and yard. With spring upon us, take advantage of your deck and fenced back yard with plenty of trees that offer lots of shade for the warm Virginia summers. Head upstairs to find a large Owners Suite with walk in closet, and ensuite bath with dual sinks and a relaxing soaking tub. There are 2 additional bedrooms that share a hall bath. The basement offers even more space to spread out. With access to the backyard and a half bath that could be expanded into a full, this would make a great space for your home office, movie room, gym, or more living space. With a new HVAC, water heater, and roof all within the last 3 years, all the big ticket items are done for you! 8 Emerald Drive is just waiting for you to bring your creativity and make it into YOUR perfect home. Previous contract fell out due to buyer financing, now is your second chance!
Location
State VA
County Stafford
Zoning R3
Rooms
Basement Full
Interior
Hot Water Natural Gas
Heating Heat Pump(s)
Cooling Central A/C
Heat Source Natural Gas
Exterior
Parking Features Garage - Side Entry
Garage Spaces 2.0
Water Access N
Accessibility None
Attached Garage 2
Total Parking Spaces 2
Garage Y
Building
Story 3
Sewer Public Septic, Public Sewer
Water Public
Architectural Style Traditional
Level or Stories 3
Additional Building Above Grade, Below Grade
New Construction N
Schools
School District Stafford County Public Schools
Others
Senior Community No
Tax ID 44-R-1-A-132
Ownership Fee Simple
SqFt Source Assessor
Acceptable Financing Cash, Conventional, FHA, VA, USDA
Listing Terms Cash, Conventional, FHA, VA, USDA
Financing Cash,Conventional,FHA,VA,USDA
Special Listing Condition Standard
Read Less Info
Want to know what your home might be worth? Contact us for a FREE valuation!

Our team is ready to help you sell your home for the highest possible price ASAP

Bought with Maria E DiGilio • Long & Foster Real Estate, Inc.
"My job is to find and attract mastery-based agents to the office, protect the culture, and make sure everyone is happy! "






