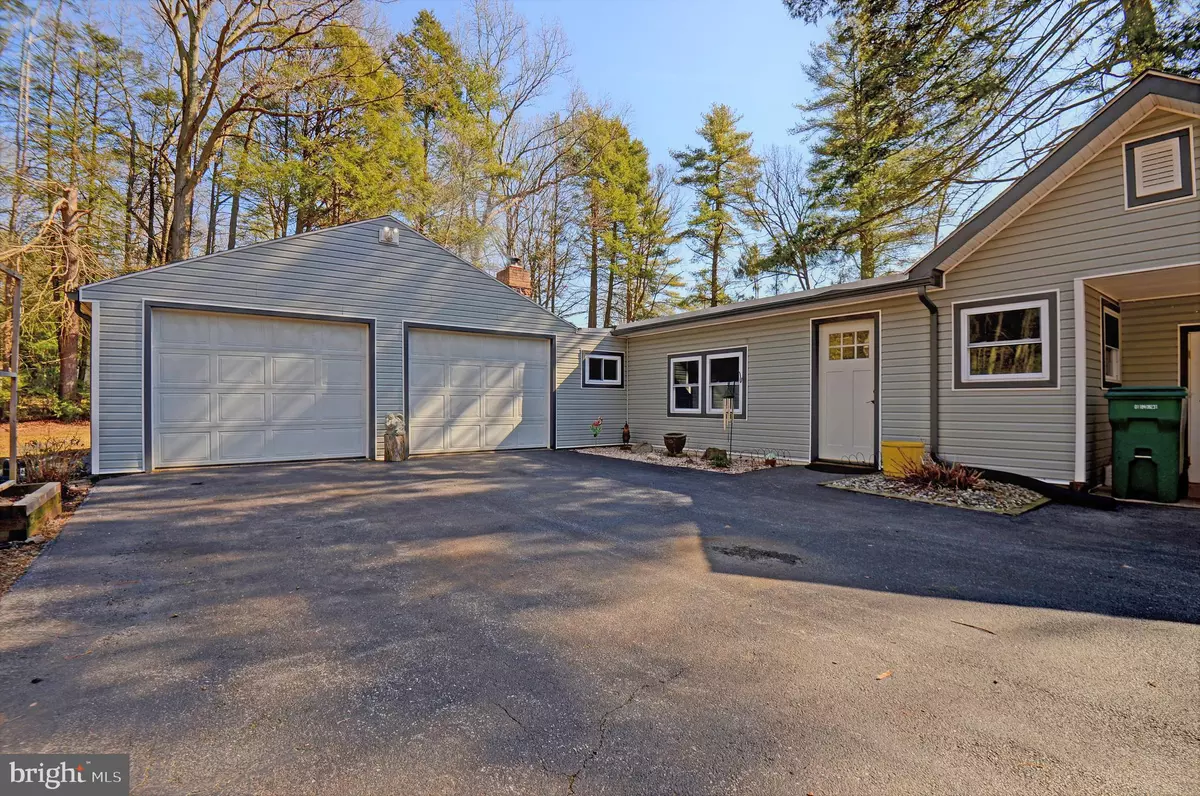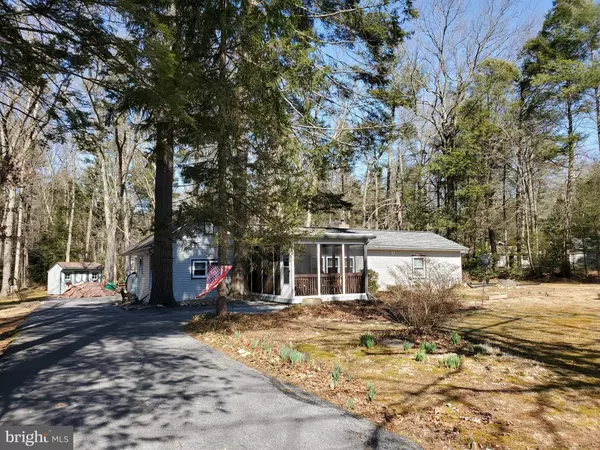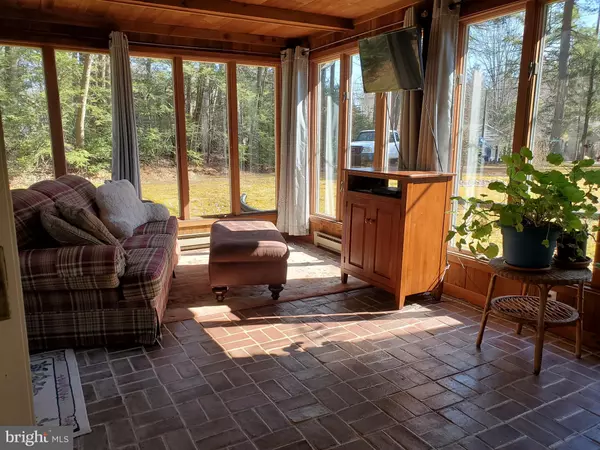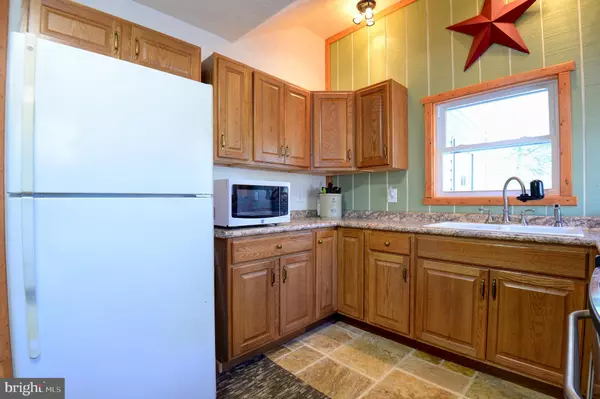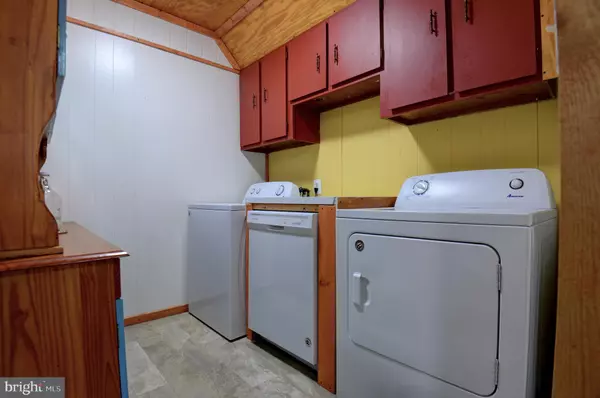$200,000
$199,900
0.1%For more information regarding the value of a property, please contact us for a free consultation.
2 Beds
2 Baths
1,433 SqFt
SOLD DATE : 05/11/2020
Key Details
Sold Price $200,000
Property Type Single Family Home
Sub Type Detached
Listing Status Sold
Purchase Type For Sale
Square Footage 1,433 sqft
Price per Sqft $139
Subdivision Ritzie Village
MLS Listing ID PADA119998
Sold Date 05/11/20
Style Ranch/Rambler
Bedrooms 2
Full Baths 1
Half Baths 1
HOA Y/N N
Abv Grd Liv Area 1,433
Originating Board BRIGHT
Year Built 1942
Annual Tax Amount $2,241
Tax Year 2019
Lot Size 1.480 Acres
Acres 1.48
Property Description
Nestled among the trees on 1.4 acres, this ranch home has been updated throughout! The kitchen with newer cabinets, new range, and travertine flooring, opens to brkfst bar table, an area for table or informal seating and has separate dining room with an abundance of windows for natural light. Main bedroom has private 1/2 bath, 2nd bedroom w/barn door is spacious (16x13) and was currently being used as music room so closet was removed. Family room has newer wood stove installed by North Forge Heating w/ insulated liner ('17) that keeps the home cozy on cold winter days. Newer 200 amp service, new PEX plumbing lines, new UV light '19 on water system. The sunroom with brick floor has walls of windows - bright and cheery - and has it's own heat source (EBB) so it can be used year-round. Main level laundry room w/storage cabinets is centrally located. Main bathroom has been updated and has shower w/glass doors. Enjoy entertaining in the screened porch/deck or relaxing with your morning coffee! Oversized 24x24 two car garage has flooring for storage above. Shed, flat yard and room to roam on the private lot!
Location
State PA
County Dauphin
Area West Hanover Twp (14068)
Zoning RESIDENTIAL
Rooms
Other Rooms Dining Room, Bedroom 2, Kitchen, Family Room, Bedroom 1, Sun/Florida Room, Laundry, Screened Porch
Main Level Bedrooms 2
Interior
Interior Features Ceiling Fan(s), Dining Area, Kitchen - Eat-In, Stall Shower
Heating Baseboard - Hot Water
Cooling Window Unit(s)
Equipment Oven/Range - Electric, Dishwasher, Refrigerator, Washer, Dryer
Fireplace N
Appliance Oven/Range - Electric, Dishwasher, Refrigerator, Washer, Dryer
Heat Source Oil
Laundry Main Floor
Exterior
Exterior Feature Screened, Deck(s)
Parking Features Garage - Front Entry, Garage Door Opener
Garage Spaces 2.0
Water Access N
Accessibility No Stairs, Level Entry - Main
Porch Screened, Deck(s)
Attached Garage 2
Total Parking Spaces 2
Garage Y
Building
Story 1
Sewer Private Sewer
Water Well
Architectural Style Ranch/Rambler
Level or Stories 1
Additional Building Above Grade
New Construction N
Schools
Elementary Schools Mountain View
Middle Schools Central Dauphin
High Schools Central Dauphin
School District Central Dauphin
Others
Senior Community No
Tax ID 68-002-042-000-0000
Ownership Fee Simple
SqFt Source Estimated
Acceptable Financing Cash, Conventional, FHA, VA, USDA
Listing Terms Cash, Conventional, FHA, VA, USDA
Financing Cash,Conventional,FHA,VA,USDA
Special Listing Condition Standard
Read Less Info
Want to know what your home might be worth? Contact us for a FREE valuation!

Our team is ready to help you sell your home for the highest possible price ASAP

Bought with DANIEL K JORICH • TeamPete Realty Services, Inc.
"My job is to find and attract mastery-based agents to the office, protect the culture, and make sure everyone is happy! "

