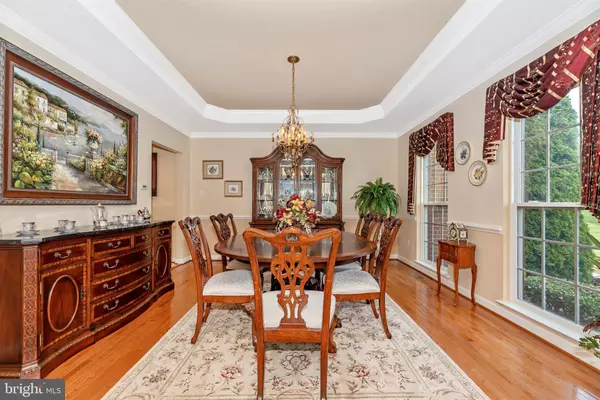$853,000
$889,950
4.2%For more information regarding the value of a property, please contact us for a free consultation.
4 Beds
5 Baths
5,837 SqFt
SOLD DATE : 11/05/2020
Key Details
Sold Price $853,000
Property Type Single Family Home
Sub Type Detached
Listing Status Sold
Purchase Type For Sale
Square Footage 5,837 sqft
Price per Sqft $146
Subdivision Challedon
MLS Listing ID MDCR199560
Sold Date 11/05/20
Style Traditional,Colonial
Bedrooms 4
Full Baths 4
Half Baths 1
HOA Fees $48/qua
HOA Y/N Y
Abv Grd Liv Area 4,937
Originating Board BRIGHT
Year Built 2004
Annual Tax Amount $8,090
Tax Year 2019
Lot Size 2.040 Acres
Acres 2.04
Property Description
Stunning estate home on 2 acres in the sought-after golf course community of the Links of Challedon. Over 6000sf of finished space; 4+bedrooms,(2 more possible with easy conversion), 4.5 baths with incredible views from all sides. This home is right out of a magazine; perfectly kept with so many high-end features. The exterior features a stone foundation around the entire perimeter, custom hardscaping in the front, and composite deck in back. As you walk in the front door you immediately step into the grand foyer, complete with Schonebek chandelier, gleaming hardwood floors, impressive waterfall staircase, and two-story ceiling. The floor plan is open and airy, yet formal in design. Play the grand piano in the music room just to the left, or sit in the sunny sunroom in back and enjoy the views. All windows have 3M tinting to keep the home light but cool. The stately office/den on the first floor with beautiful french doors, could quickly be turned into a 5th bedroom for those seeking that feature. The kitchen has imported porcelain tile, endless granite counter-tops, stainless steel appliances, including double-ovens, and a breakfast room overlooking the expansive flat backyard and golf course. Upstairs, there's a large master suite with lighted tray ceilings, master bath with corner soaking tub, and separate sitting room. There are also three other large bedrooms; one with it's own separate bath. Downstairs, the basement is an entertainer's dream with built-in bar and game room. A separate office, playroom, and full-bath could also evolve into an in-law suite; egress window exists. Plenty of storage in the basement, too, and could also be converted into future finished space. Come experience this home for yourself!See video here: https://drive.google.com/file/d/1y9KRdjOSD8SHvxc74CLD9lcniETuVCW8/view?usp=sharing
Location
State MD
County Carroll
Zoning RESIDENTIAL
Rooms
Other Rooms Kitchen, Breakfast Room, Sun/Florida Room, Great Room, Laundry, Office, Conservatory Room
Basement Daylight, Partial, Fully Finished, Improved
Interior
Interior Features Breakfast Area, Butlers Pantry, Carpet, Ceiling Fan(s), Crown Moldings, Dining Area, Family Room Off Kitchen, Floor Plan - Open, Formal/Separate Dining Room, Kitchen - Eat-In, Kitchen - Island, Laundry Chute, Primary Bath(s), Pantry, Recessed Lighting, Soaking Tub, Stall Shower, Walk-in Closet(s), Water Treat System, Wood Floors
Hot Water Natural Gas
Heating Forced Air
Cooling Central A/C
Flooring Hardwood, Ceramic Tile, Carpet
Fireplaces Number 1
Equipment Built-In Microwave, Built-In Range, Dishwasher, Disposal, Energy Efficient Appliances, Icemaker, Oven - Double, Oven - Wall, Stainless Steel Appliances, Washer, Dryer
Fireplace Y
Appliance Built-In Microwave, Built-In Range, Dishwasher, Disposal, Energy Efficient Appliances, Icemaker, Oven - Double, Oven - Wall, Stainless Steel Appliances, Washer, Dryer
Heat Source Natural Gas
Laundry Main Floor
Exterior
Exterior Feature Brick, Deck(s)
Parking Features Garage - Side Entry, Garage Door Opener
Garage Spaces 2.0
Utilities Available Natural Gas Available, Electric Available
Water Access N
View Golf Course, Garden/Lawn, Panoramic, Scenic Vista
Roof Type Architectural Shingle
Street Surface Black Top
Accessibility None
Porch Brick, Deck(s)
Road Frontage City/County
Attached Garage 2
Total Parking Spaces 2
Garage Y
Building
Story 3.5
Sewer Community Septic Tank, Private Septic Tank
Water Well
Architectural Style Traditional, Colonial
Level or Stories 3.5
Additional Building Above Grade, Below Grade
New Construction N
Schools
School District Carroll County Public Schools
Others
Pets Allowed Y
Senior Community No
Tax ID 0713040737
Ownership Fee Simple
SqFt Source Estimated
Acceptable Financing Cash, Conventional, FHA, VA
Horse Property N
Listing Terms Cash, Conventional, FHA, VA
Financing Cash,Conventional,FHA,VA
Special Listing Condition Standard
Pets Allowed No Pet Restrictions
Read Less Info
Want to know what your home might be worth? Contact us for a FREE valuation!

Our team is ready to help you sell your home for the highest possible price ASAP

Bought with LINH Q HANG • Excel Realty Corp.
"My job is to find and attract mastery-based agents to the office, protect the culture, and make sure everyone is happy! "






