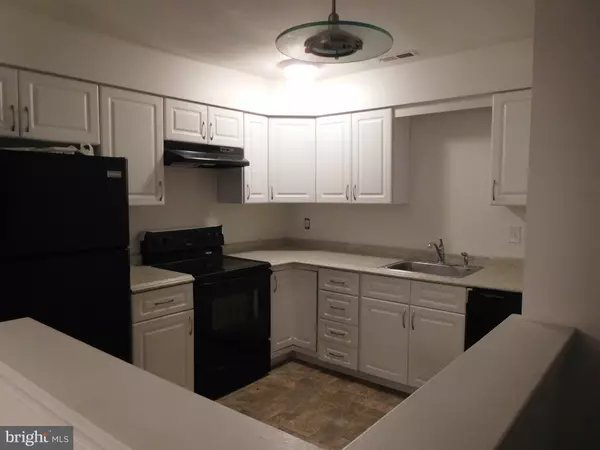$200,000
$225,000
11.1%For more information regarding the value of a property, please contact us for a free consultation.
2 Beds
3 Baths
SOLD DATE : 03/25/2021
Key Details
Sold Price $200,000
Property Type Condo
Sub Type Condo/Co-op
Listing Status Sold
Purchase Type For Sale
Subdivision Crestwood Condo
MLS Listing ID PABU518690
Sold Date 03/25/21
Style Contemporary
Bedrooms 2
Full Baths 2
Half Baths 1
Condo Fees $241/mo
HOA Y/N N
Originating Board BRIGHT
Year Built 1991
Annual Tax Amount $4,831
Tax Year 2021
Lot Dimensions 0.00 x 0.00
Property Description
Rarely offered Town home in the Crestwood Condo Development in superb location with serene views of of open space and trees. Main floor entry with open layout. Spacious Living room with wood burning Fireplace open to dining area, both with New Carpeting. French doors lead to an inviting patio. Updated kitchen with built in dishwasher, glass top range, refrigerator, stainless steel sink and space for a small bistro set. Half bath and coat closet complete the main floor. Main bedroom suite feature Vaulted ceiling, Skylights, huge walk-in closet and a full bath with stall shower. Nice size second bedroom sizeable closet space. Full hall bath with tub shower. Second floor laundry utility room with shelving and access to extensive loft open to the hall way ideal for storage. Crestwood offers many amenities such as Pool, Clubhouse with gym, Tot-lot and basketball court. Make an appointment today and see all this End town home has to offer!
Location
State PA
County Bucks
Area Bristol Twp (10105)
Zoning R3
Rooms
Other Rooms Living Room, Dining Room, Bedroom 2, Kitchen, Bedroom 1, Laundry, Bathroom 1, Bathroom 2, Half Bath
Interior
Interior Features Attic, Carpet, Ceiling Fan(s), Combination Dining/Living, Dining Area, Floor Plan - Open, Skylight(s), Stall Shower, Tub Shower, Walk-in Closet(s)
Hot Water Electric
Heating Forced Air
Cooling Central A/C
Flooring Carpet, Tile/Brick, Vinyl
Fireplaces Number 1
Fireplaces Type Wood
Equipment Dishwasher, Dryer, Exhaust Fan, Oven/Range - Electric, Refrigerator
Fireplace Y
Appliance Dishwasher, Dryer, Exhaust Fan, Oven/Range - Electric, Refrigerator
Heat Source Electric
Laundry Upper Floor, Washer In Unit, Dryer In Unit
Exterior
Exterior Feature Patio(s)
Garage Spaces 2.0
Parking On Site 2
Amenities Available Club House, Common Grounds, Pool - Outdoor, Tot Lots/Playground
Water Access N
View Trees/Woods
Roof Type Shingle
Accessibility None
Porch Patio(s)
Total Parking Spaces 2
Garage N
Building
Story 2
Sewer Public Sewer
Water Public
Architectural Style Contemporary
Level or Stories 2
Additional Building Above Grade, Below Grade
New Construction N
Schools
School District Bristol Township
Others
HOA Fee Include All Ground Fee,Common Area Maintenance,Ext Bldg Maint,Lawn Maintenance,Pool(s),Recreation Facility,Snow Removal,Trash
Senior Community No
Tax ID 05-025-0821103
Ownership Condominium
Special Listing Condition Standard
Read Less Info
Want to know what your home might be worth? Contact us for a FREE valuation!

Our team is ready to help you sell your home for the highest possible price ASAP

Bought with Matthew Bergey • Salomon Realty LLC
"My job is to find and attract mastery-based agents to the office, protect the culture, and make sure everyone is happy! "






