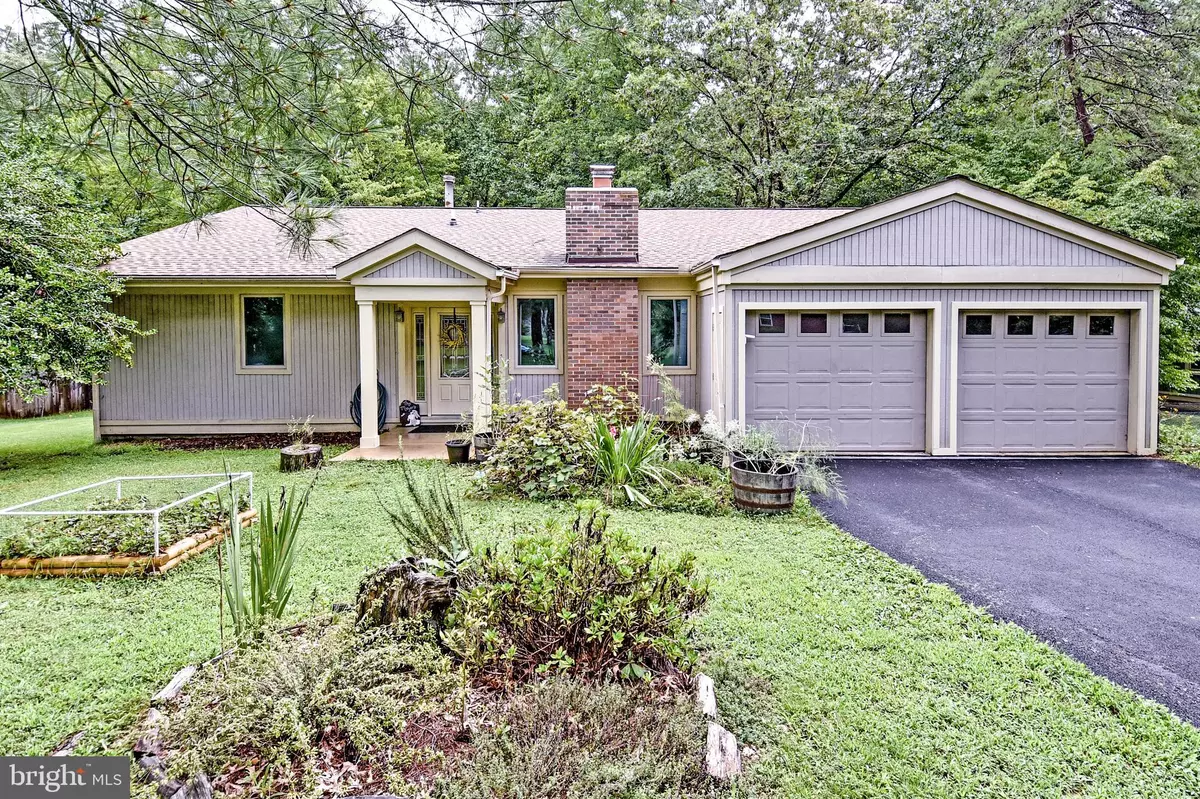$460,500
$460,000
0.1%For more information regarding the value of a property, please contact us for a free consultation.
3 Beds
2 Baths
1,800 SqFt
SOLD DATE : 10/25/2021
Key Details
Sold Price $460,500
Property Type Single Family Home
Sub Type Detached
Listing Status Sold
Purchase Type For Sale
Square Footage 1,800 sqft
Price per Sqft $255
Subdivision Occoquan Forest
MLS Listing ID VAPW2006402
Sold Date 10/25/21
Style Contemporary
Bedrooms 3
Full Baths 2
HOA Y/N N
Abv Grd Liv Area 1,800
Originating Board BRIGHT
Year Built 1972
Annual Tax Amount $4,711
Tax Year 2021
Lot Size 0.514 Acres
Acres 0.51
Property Description
Rare opportunity in coveted OCCOQUAN FOREST! Easy single level living in a unique contemporary neighborhood!! Nature abounds! Tucked into the rural crescent of Prince William County, this 3 bed, 2 bath rambler backs to trees and trails. Take the trails behind the home for a short trip to the waterfront! Voluntary HOA membership allows you to fish, picnic, launch your small boat, use playground equipment and partake in community events. This half acre lot has mature berry bushes and young fruit trees surrounding the property. Get ready to start your projects in the newer 8x20 heated and air conditioned shed with its own 40 amp breaker box, plenty of power to run all of your tools. The oversized two car garage is complete with 240v/50 amp outlet for charging your electric car. New Washer and Dryer in 2020, recently paved driveway, newer laminate flooring, and the roof was replaced in 2016.Voluntary HOA fee of $240 per year. Easy access to Clifton, Lake Ridge, Manassas Park VRE, Potomac Mills and Historic Manassas.
Location
State VA
County Prince William
Zoning A1
Rooms
Other Rooms Living Room, Primary Bedroom, Bedroom 2, Bedroom 3, Kitchen, Family Room, Foyer
Basement Other
Main Level Bedrooms 3
Interior
Interior Features Combination Kitchen/Dining, Wood Stove, Floor Plan - Open
Hot Water Electric
Heating Heat Pump(s)
Cooling Central A/C
Flooring Carpet
Fireplaces Number 1
Fireplaces Type Wood, Insert
Equipment Washer/Dryer Hookups Only, Dishwasher, Disposal, Dryer, Oven/Range - Electric, Refrigerator, Built-In Microwave
Fireplace Y
Appliance Washer/Dryer Hookups Only, Dishwasher, Disposal, Dryer, Oven/Range - Electric, Refrigerator, Built-In Microwave
Heat Source Electric
Exterior
Exterior Feature Porch(es)
Parking Features Garage - Front Entry, Garage Door Opener
Garage Spaces 4.0
Utilities Available Electric Available
Amenities Available Common Grounds, Jog/Walk Path, Picnic Area, Pier/Dock, Tot Lots/Playground, Water/Lake Privileges
Water Access N
View Garden/Lawn, Trees/Woods
Roof Type Asphalt
Accessibility None
Porch Porch(es)
Attached Garage 2
Total Parking Spaces 4
Garage Y
Building
Lot Description Backs to Trees, Front Yard, Rear Yard
Story 1
Foundation Concrete Perimeter
Sewer Public Sewer
Water Public
Architectural Style Contemporary
Level or Stories 1
Additional Building Above Grade, Below Grade
Structure Type Dry Wall
New Construction N
Schools
High Schools Osbourn Park
School District Prince William County Public Schools
Others
Pets Allowed Y
Senior Community No
Tax ID 7994-98-0178
Ownership Fee Simple
SqFt Source Assessor
Acceptable Financing Cash, Conventional, FHA, VA, VHDA
Listing Terms Cash, Conventional, FHA, VA, VHDA
Financing Cash,Conventional,FHA,VA,VHDA
Special Listing Condition Standard
Pets Allowed No Pet Restrictions
Read Less Info
Want to know what your home might be worth? Contact us for a FREE valuation!

Our team is ready to help you sell your home for the highest possible price ASAP

Bought with Lauryn E Eadie • Keller Williams Realty
"My job is to find and attract mastery-based agents to the office, protect the culture, and make sure everyone is happy! "






