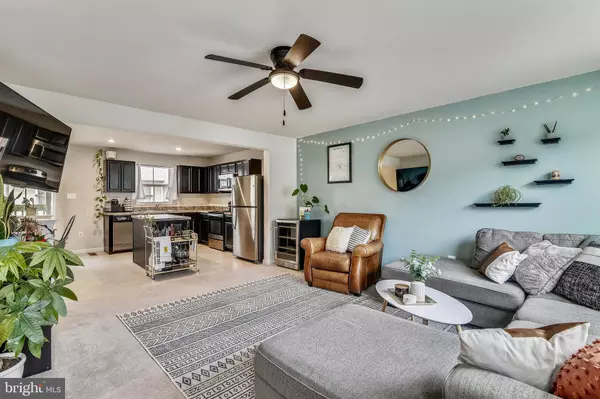$285,500
$279,999
2.0%For more information regarding the value of a property, please contact us for a free consultation.
3 Beds
3 Baths
1,200 SqFt
SOLD DATE : 04/15/2022
Key Details
Sold Price $285,500
Property Type Townhouse
Sub Type Interior Row/Townhouse
Listing Status Sold
Purchase Type For Sale
Square Footage 1,200 sqft
Price per Sqft $237
Subdivision Regents Crest
MLS Listing ID VAFV2005384
Sold Date 04/15/22
Style Colonial
Bedrooms 3
Full Baths 2
Half Baths 1
HOA Fees $70/mo
HOA Y/N Y
Abv Grd Liv Area 1,200
Originating Board BRIGHT
Year Built 2018
Annual Tax Amount $1,211
Tax Year 2021
Lot Size 1,742 Sqft
Acres 0.04
Property Description
THIS 3 LEVEL TOWN HOME IS READY FOR YOU * NEUTRAL DECOR THRU OUT * MAIN LEVEL HAS INVITING FOYER A LARGE ROOM FOR STORAGE / REC ROOM WITH WALK OUT TO REAR YARD, ONE CAR GARAGE WITH DOOR OPENER * THE MIDDLE LEVEL FEATURES KITCHEN WITH STAINLESS STEEL APPLIANCES, LOADS OF CABINETS AND CENTER ISLAND, DINING AREA, HUGE LIVING ROOM, POWDER ROOM WITH PEDESTAL SINK * UPPER LEVEL IS HOME TO THE OWNERS SUITE WITH PRIVATE BATHROOM AND WALK - IN CLOSET, 2 ADDITIONAL SPACIOUS BEDROOMS, FULL BATHROOM IN HALLWAY AND LAUNDRY AREA ON BEDROOM THE BEDROOM LEVEL * FENCED YARD WITH PATIO * GREAT LOCATION * Located .5 mile to Grocery, Restaurants, Banks, Gas Stations, Salons, Pharmacy and just over 3 miles to Winchester Medical Center.
Location
State VA
County Frederick
Zoning RP
Rooms
Other Rooms Living Room, Dining Room, Primary Bedroom, Bedroom 2, Bedroom 3, Kitchen, Bathroom 2, Bathroom 3, Primary Bathroom
Basement Full, Partially Finished, Rear Entrance, Garage Access, Walkout Level
Interior
Interior Features Attic, Carpet, Ceiling Fan(s), Dining Area, Kitchen - Island, Kitchen - Eat-In, Recessed Lighting
Hot Water Electric
Heating Heat Pump(s)
Cooling Central A/C, Ceiling Fan(s)
Equipment Built-In Microwave, Dishwasher, Disposal, Dryer, Exhaust Fan, Icemaker, Oven - Self Cleaning, Refrigerator, Washer, Water Heater
Furnishings No
Fireplace N
Window Features Double Pane
Appliance Built-In Microwave, Dishwasher, Disposal, Dryer, Exhaust Fan, Icemaker, Oven - Self Cleaning, Refrigerator, Washer, Water Heater
Heat Source Electric
Exterior
Parking Features Garage Door Opener, Garage - Front Entry, Covered Parking
Garage Spaces 2.0
Fence Privacy
Water Access N
Roof Type Fiberglass
Street Surface Black Top,Paved
Accessibility None
Attached Garage 1
Total Parking Spaces 2
Garage Y
Building
Story 3
Foundation Slab
Sewer Public Sewer
Water Public
Architectural Style Colonial
Level or Stories 3
Additional Building Above Grade, Below Grade
New Construction N
Schools
Elementary Schools Apple Pie Ridge
Middle Schools Frederick County
High Schools James Wood
School District Frederick County Public Schools
Others
Senior Community No
Tax ID 53 7 26
Ownership Fee Simple
SqFt Source Assessor
Acceptable Financing Cash, Conventional, VA, FHA, VHDA
Horse Property N
Listing Terms Cash, Conventional, VA, FHA, VHDA
Financing Cash,Conventional,VA,FHA,VHDA
Special Listing Condition Standard
Read Less Info
Want to know what your home might be worth? Contact us for a FREE valuation!

Our team is ready to help you sell your home for the highest possible price ASAP

Bought with Bala Geethadhar Gatla • Maram Realty, LLC
"My job is to find and attract mastery-based agents to the office, protect the culture, and make sure everyone is happy! "






