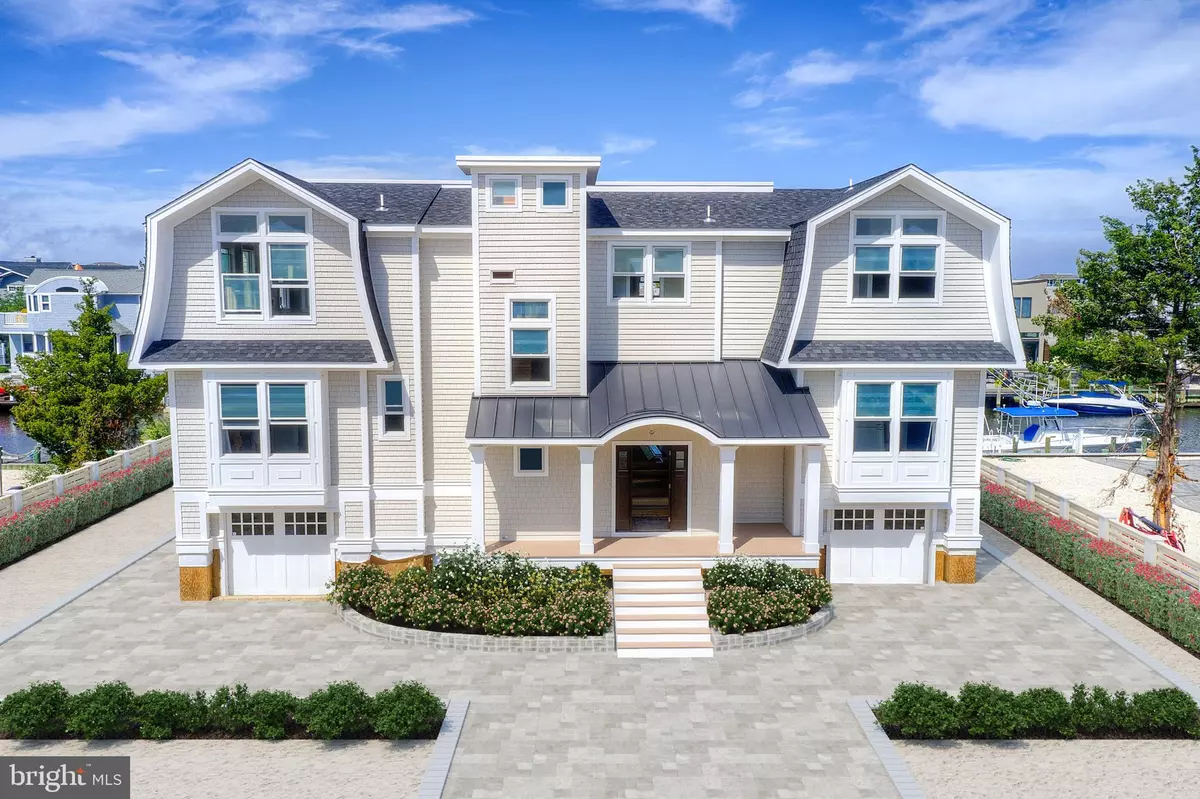$3,350,000
$3,595,000
6.8%For more information regarding the value of a property, please contact us for a free consultation.
5 Beds
7 Baths
3,769 SqFt
SOLD DATE : 01/13/2022
Key Details
Sold Price $3,350,000
Property Type Single Family Home
Sub Type Detached
Listing Status Sold
Purchase Type For Sale
Square Footage 3,769 sqft
Price per Sqft $888
Subdivision Loveladies
MLS Listing ID NJOC2001996
Sold Date 01/13/22
Style Coastal,Reverse
Bedrooms 5
Full Baths 5
Half Baths 2
HOA Y/N N
Abv Grd Liv Area 3,769
Originating Board BRIGHT
Year Built 2021
Annual Tax Amount $8,089
Tax Year 2020
Lot Size 10,000 Sqft
Acres 0.23
Lot Dimensions 100.00 x 100.00
Property Description
Located on the lagoon in Loveladies Harbor, this custom-built new construction home with 100 feet on the water offers nearly 3800 sq. ft. of living space with bay views, tastefully upgraded finishes, and a very desirable floor plan. Five bedroom ensuites and two living rooms ensure everyone has a place to relax, retreat and enjoy all that lagoon front living on LBI has to offer. The reverse living floor plan with an elevator highlights expansive water views beyond the lagoon, an open concept living room, dining room, and kitchen, all flooded with tons of natural light and walls of glass all while offering an abundance of space for friends and family to gather and entertain. Sitting off of the gathering space is the master ensuite which runs the entire length of the home creating a relaxing oasis with peaceful water views. A large deck with more bay views sits off of the top floor living space. This outdoor space is ideal for outdoor dining, gathering, and watching the sunset. Sitting front and center on the middle floor is a family room with a dry bar with access to a covered deck running the entire width of the home with convenient access to the ground-level backyard. This deck is a welcome addition to those who prefer to be out of the sun. Two-bedroom ensuites flank either side of the family room, creating private wings, perfect for families and guests. A powder room and laundry room round out this space. The rooftop deck boasts fantastic panoramic island views and is the perfect spot to watch the sunrise, sunset, and lounge in the sun. The delight of lagoon front living offers direct water access for boats, boards, paddles, and kayaks all while the lagoon is a favorite for kids to swim as well. The yard has an abundance of space for a pool, hot tub, outdoor kitchen, bar, fire pit, hangout area, basketball court, bocce, corn hole and so much more. Pick your passions and create a yard of your dreams.
Location
State NJ
County Ocean
Area Long Beach Twp (21518)
Zoning R
Rooms
Other Rooms Living Room, Dining Room, Bedroom 2, Bedroom 3, Bedroom 4, Kitchen, Family Room, Bedroom 1, Laundry, Office
Main Level Bedrooms 1
Interior
Interior Features Bar, Ceiling Fan(s), Crown Moldings, Elevator, Entry Level Bedroom, Floor Plan - Open, Kitchen - Gourmet, Kitchen - Island, Pantry, Recessed Lighting, Stall Shower, Tub Shower, Upgraded Countertops, Walk-in Closet(s), Wet/Dry Bar, Wood Floors
Hot Water Natural Gas, Tankless
Heating Forced Air, Zoned
Cooling Central A/C, Zoned
Flooring Wood, Ceramic Tile
Fireplaces Number 1
Fireplaces Type Gas/Propane
Equipment Dishwasher, Dryer, Microwave, Oven/Range - Gas, Range Hood, Refrigerator, Washer, Water Heater, Water Heater - Tankless
Furnishings No
Fireplace Y
Window Features Double Hung
Appliance Dishwasher, Dryer, Microwave, Oven/Range - Gas, Range Hood, Refrigerator, Washer, Water Heater, Water Heater - Tankless
Heat Source Natural Gas
Exterior
Exterior Feature Deck(s), Patio(s)
Parking Features Garage Door Opener, Oversized
Garage Spaces 6.0
Water Access Y
Water Access Desc Private Access
View Bay, Ocean
Roof Type Fiberglass,Shingle
Accessibility Elevator
Porch Deck(s), Patio(s)
Attached Garage 2
Total Parking Spaces 6
Garage Y
Building
Lot Description Bulkheaded, Level
Story 2
Foundation Pilings
Sewer Public Sewer
Water Public
Architectural Style Coastal, Reverse
Level or Stories 2
Additional Building Above Grade, Below Grade
Structure Type Dry Wall
New Construction Y
Others
Senior Community No
Tax ID 18-00020 86-00012
Ownership Fee Simple
SqFt Source Assessor
Acceptable Financing Conventional
Horse Property N
Listing Terms Conventional
Financing Conventional
Special Listing Condition Standard
Read Less Info
Want to know what your home might be worth? Contact us for a FREE valuation!

Our team is ready to help you sell your home for the highest possible price ASAP

Bought with David Sheridan • BHHS Zack Shore REALTORS
"My job is to find and attract mastery-based agents to the office, protect the culture, and make sure everyone is happy! "






