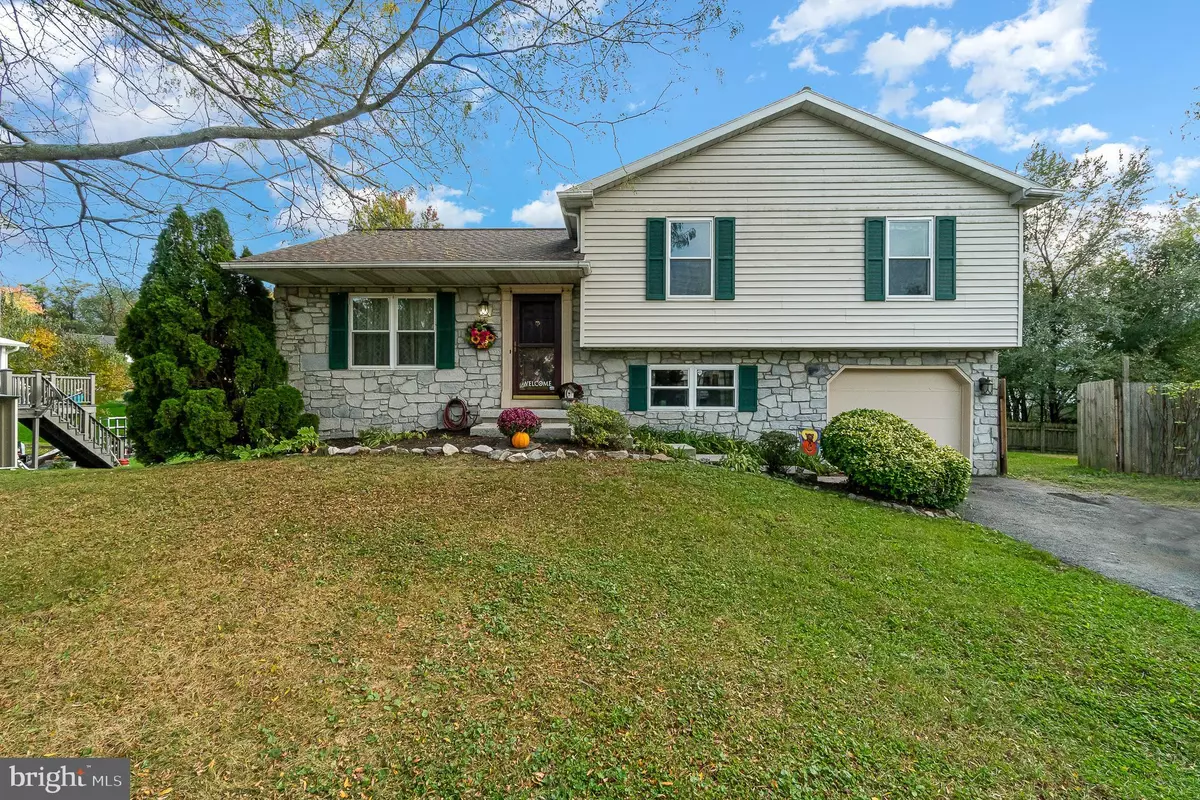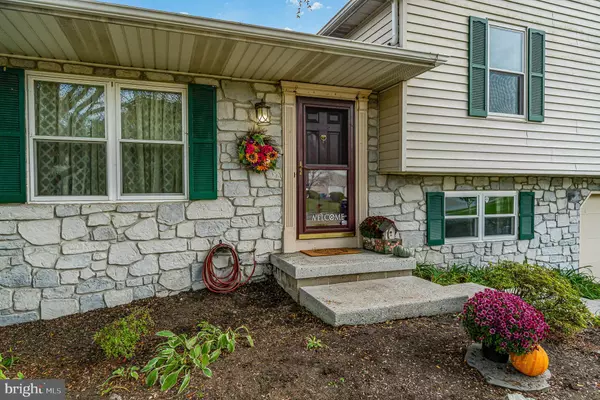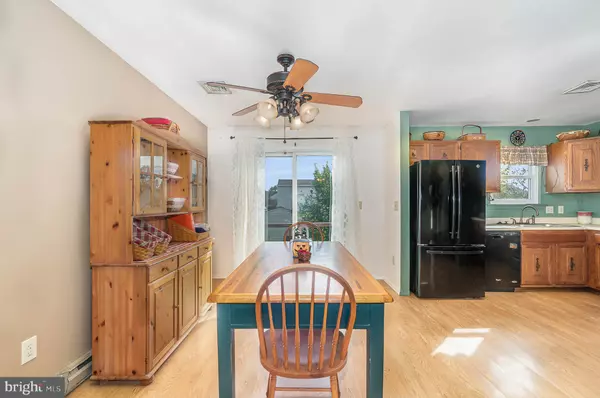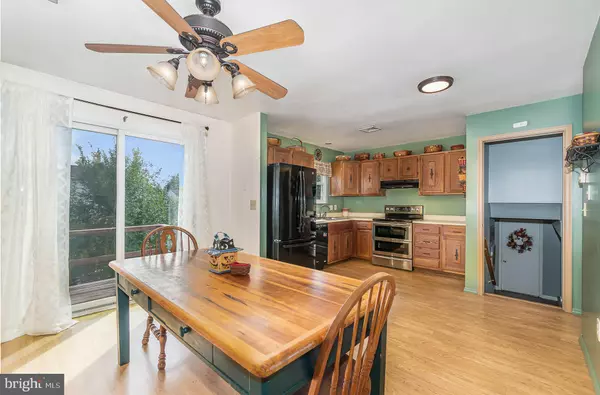$255,000
$250,000
2.0%For more information regarding the value of a property, please contact us for a free consultation.
3 Beds
3 Baths
1,600 SqFt
SOLD DATE : 12/03/2021
Key Details
Sold Price $255,000
Property Type Single Family Home
Sub Type Detached
Listing Status Sold
Purchase Type For Sale
Square Footage 1,600 sqft
Price per Sqft $159
Subdivision Clermont
MLS Listing ID PADA2004762
Sold Date 12/03/21
Style Split Level
Bedrooms 3
Full Baths 2
Half Baths 1
HOA Y/N N
Abv Grd Liv Area 1,288
Originating Board BRIGHT
Year Built 1987
Annual Tax Amount $3,381
Tax Year 2021
Lot Size 10,890 Sqft
Acres 0.25
Lot Dimensions 142x82x120x85
Property Description
Welcome Home! This wonderful split level offers so much more than you see! Walk into the main floor and you come right into the living room, dining room and kitchen. A few steps up gives just enough separation to the 3 bedrooms and 2 full bathrooms! Need more space just wander a few steps down to a newly refinished family room with it's own half bath. Both the main floor and the family room lead outside to an amazing multi level deck and entertaining space. If you love time outside this is the home for you! The entire back yard is fenced in but the property is much larger than that. There is even a small stream out back to enjoy as well as plenty of room for friends and family. Do not miss all the storage space with a spare store room in the garage and a large lower level basement. Make this your new home today! Schedule your appointment now.
Location
State PA
County Dauphin
Area Lower Paxton Twp (14035)
Zoning RESIDENTIAL
Rooms
Other Rooms Living Room, Dining Room, Primary Bedroom, Kitchen, Family Room, Basement, Laundry, Bathroom 1, Bathroom 2, Additional Bedroom
Basement Partial
Interior
Hot Water Electric
Heating Baseboard - Electric, Forced Air
Cooling Central A/C
Flooring Laminate Plank, Carpet
Heat Source Propane - Leased, Electric
Exterior
Parking Features Additional Storage Area
Garage Spaces 3.0
Fence Fully
Water Access N
Roof Type Architectural Shingle
Accessibility None
Attached Garage 1
Total Parking Spaces 3
Garage Y
Building
Story 3
Foundation Block
Sewer Public Sewer
Water Public
Architectural Style Split Level
Level or Stories 3
Additional Building Above Grade, Below Grade
New Construction N
Schools
Elementary Schools Mountain View
Middle Schools Linglestown
High Schools Central Dauphin
School District Central Dauphin
Others
Senior Community No
Tax ID 35-027-226-000-0000
Ownership Fee Simple
SqFt Source Estimated
Acceptable Financing Cash, Conventional
Listing Terms Cash, Conventional
Financing Cash,Conventional
Special Listing Condition Standard
Read Less Info
Want to know what your home might be worth? Contact us for a FREE valuation!

Our team is ready to help you sell your home for the highest possible price ASAP

Bought with JOHN BARRICK • Joy Daniels Real Estate Group, Ltd
"My job is to find and attract mastery-based agents to the office, protect the culture, and make sure everyone is happy! "






