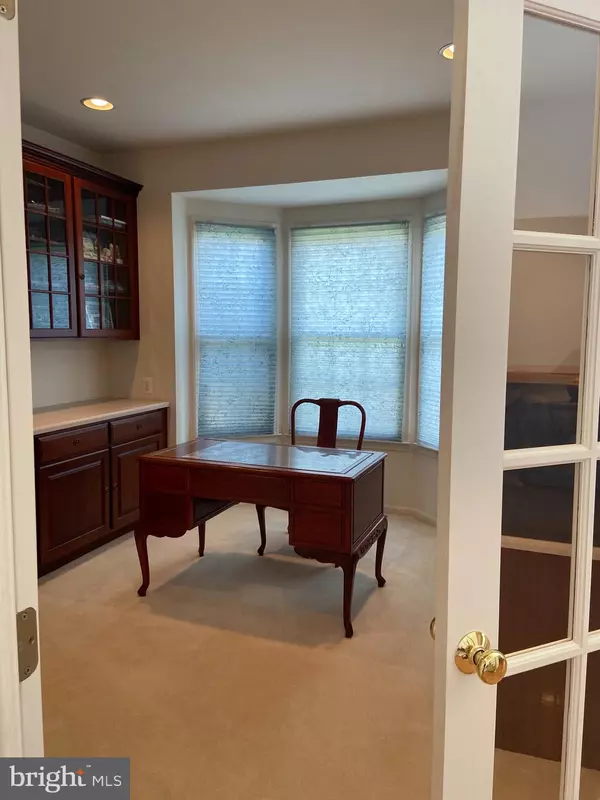$485,000
$460,000
5.4%For more information regarding the value of a property, please contact us for a free consultation.
4 Beds
3 Baths
3,440 SqFt
SOLD DATE : 07/08/2021
Key Details
Sold Price $485,000
Property Type Single Family Home
Sub Type Detached
Listing Status Sold
Purchase Type For Sale
Square Footage 3,440 sqft
Price per Sqft $140
Subdivision Deerwood Country C
MLS Listing ID NJBL395360
Sold Date 07/08/21
Style Colonial
Bedrooms 4
Full Baths 2
Half Baths 1
HOA Y/N N
Abv Grd Liv Area 3,440
Originating Board BRIGHT
Year Built 2001
Annual Tax Amount $9,682
Tax Year 2020
Lot Size 10,538 Sqft
Acres 0.24
Lot Dimensions 0.00 x 0.00
Property Description
Welcome to 32 Augusta Drive a BREATHTAKING and Meticulous Cedarbrook Home! The largest model in the neighborhood. Introducing this lovely 4 bedroom 2.5 bath home located in the desirable community of Deerwood Country Club. This home has great curb appeal with a beautiful stucco facade and vinyl siding , 2 car garage, paver walkway/Front stairs, upgraded glass front door and lush landscaping. Yes, from the moment you step inside you will notice many upgrades and will be impressed by the functionality of the open floor plan. There is a soaring two story foyer with turned staircase, sunken formal living room with vaulted ceiling, and a formal dining room - all with gleaming hardwood floors. The cheerful and bright kitchen features 42" cabinets, stainless steel appliances, granite countertops, and tile floors. Enjoy your morning cup of coffee/Tea in the delightful breakfast area with sliding back door to the backyard deck perfect for entertaining. The family room features a gorgeous gas fireplace with floor to ceiling stone and two skylights. There is a convenient laundry room on the first floor that leads you to the basement that provides plenty of storage and has a Bilco door for easy accessibility. Retreat upstairs to the master bedroom suite that includes a lavish master bathroom with tray ceiling, soaking tub, tiled shower, dual sinks/vanity area, and two walk-in closet's. and spacious master sitting room Completing the second level are 3 ample size bedrooms which share a second full bath. The home is done in neutral colors and is move in ready! The good life awaits You! Social memberships for golf, pool and tennis are available. A commuters dream - minutes from NJ Turnpike, Rt. 295, Rt. 130, and bus terminal. Easily accessible to NYC, Philadelphia, and military base! The perfect place to call home!
Location
State NJ
County Burlington
Area Westampton Twp (20337)
Zoning RES
Rooms
Other Rooms Basement, Office, Attic
Basement Full, Poured Concrete, Sump Pump, Walkout Stairs, Windows, Unfinished, Outside Entrance
Interior
Interior Features Curved Staircase, Floor Plan - Open, Family Room Off Kitchen, Kitchen - Island, Kitchen - Gourmet, Pantry, Recessed Lighting, Skylight(s), Walk-in Closet(s), Breakfast Area, Formal/Separate Dining Room, Kitchen - Eat-In, Stall Shower, Sprinkler System, Soaking Tub
Hot Water Natural Gas
Heating Forced Air
Cooling Central A/C
Flooring Hardwood, Carpet
Fireplaces Number 1
Fireplaces Type Gas/Propane, Stone
Equipment Built-In Range, Dryer, Oven - Double, Oven - Self Cleaning, Oven - Wall, Oven/Range - Gas, Refrigerator, Stainless Steel Appliances, Stove, Washer, Water Heater
Furnishings No
Fireplace Y
Window Features Palladian,Sliding
Appliance Built-In Range, Dryer, Oven - Double, Oven - Self Cleaning, Oven - Wall, Oven/Range - Gas, Refrigerator, Stainless Steel Appliances, Stove, Washer, Water Heater
Heat Source Natural Gas
Laundry Main Floor
Exterior
Exterior Feature Deck(s)
Parking Features Garage Door Opener, Inside Access, Garage - Front Entry
Garage Spaces 6.0
Utilities Available Cable TV Available
Amenities Available None
Water Access N
Roof Type Pitched,Shingle
Accessibility None
Porch Deck(s)
Attached Garage 2
Total Parking Spaces 6
Garage Y
Building
Lot Description Backs - Open Common Area, Cleared, Front Yard, Landscaping, SideYard(s)
Story 3
Sewer Public Sewer
Water Public
Architectural Style Colonial
Level or Stories 3
Additional Building Above Grade, Below Grade
Structure Type 2 Story Ceilings,Cathedral Ceilings,High
New Construction N
Schools
Elementary Schools Holly Hills E.S.
Middle Schools Westampton M.S.
High Schools Rancocas Valley Reg. H.S.
School District Westampton Township Public Schools
Others
Pets Allowed Y
Senior Community No
Tax ID 37-01001 04-00002
Ownership Fee Simple
SqFt Source Assessor
Security Features 24 hour security,Carbon Monoxide Detector(s),Intercom,Main Entrance Lock,Security System,Smoke Detector,Surveillance Sys
Acceptable Financing Cash, Conventional, VA
Horse Property N
Listing Terms Cash, Conventional, VA
Financing Cash,Conventional,VA
Special Listing Condition Standard
Pets Allowed No Pet Restrictions
Read Less Info
Want to know what your home might be worth? Contact us for a FREE valuation!

Our team is ready to help you sell your home for the highest possible price ASAP

Bought with Katherine Hawthorne • BHHS Fox & Roach-Mt Laurel
"My job is to find and attract mastery-based agents to the office, protect the culture, and make sure everyone is happy! "






