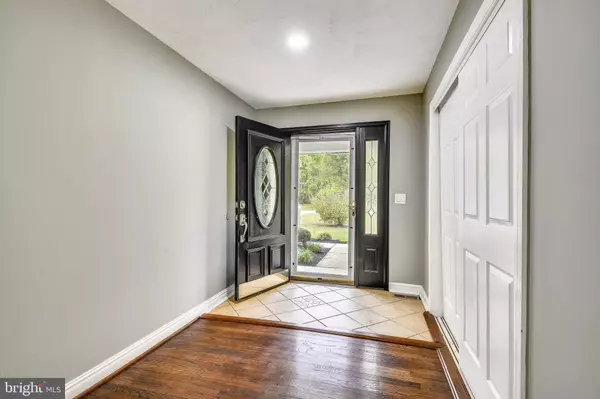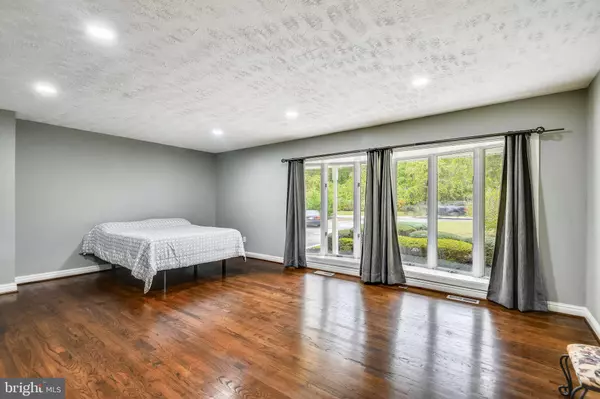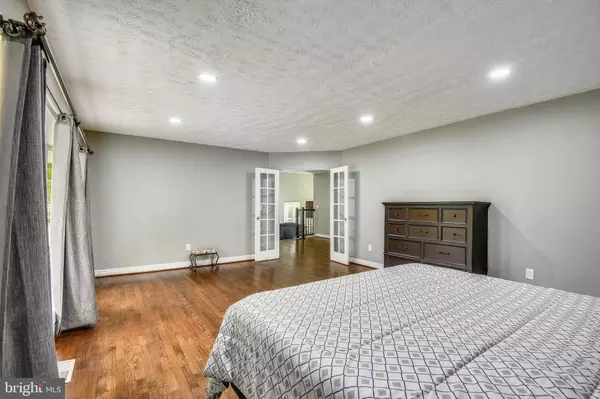$600,000
$599,900
For more information regarding the value of a property, please contact us for a free consultation.
5 Beds
3 Baths
3,806 SqFt
SOLD DATE : 11/30/2021
Key Details
Sold Price $600,000
Property Type Single Family Home
Sub Type Detached
Listing Status Sold
Purchase Type For Sale
Square Footage 3,806 sqft
Price per Sqft $157
Subdivision None Available
MLS Listing ID MDAA2012580
Sold Date 11/30/21
Style Colonial
Bedrooms 5
Full Baths 2
Half Baths 1
HOA Y/N N
Abv Grd Liv Area 3,806
Originating Board BRIGHT
Year Built 1995
Annual Tax Amount $5,553
Tax Year 2021
Lot Size 1.610 Acres
Acres 1.61
Property Description
You will love the feel of this bright & spacious 3 Level, 5BD & 2.5BA single-family home w/ Attached 2 Car Garage situated on a 1.6 Acres Prime corner lot on a quiet neighborhood. Move in ready & freshly painted. Relax & enjoy the warm weather in the beautiful & welcoming front porch. Main level features gleaming hardwood floors throughout + a HUGE 2 Story Family Room, Perfect for Entertaining. Continue to the Pristine and completely remodeled Eat-In Kitchen that offers Brand-New stainless-steel appliances, Custom built 42” cabinetry, granite counter tops, modern glass backsplash and a large Center Island. Separate Dining Room, main level Office, spacious Living Room, main Laundry and Powder Room Round Out the Main Level. Enjoy outdoor living on the Recently installed maintenance free Deck that Overlooks a Huge Private Flat Rear Yard, Ideal for Grilling Out and entertaining w/ Friends & Family. The Upper-level features an Abundance of Living Space with a Huge Master Bedroom that Boasts a Large Walk In Closet and a master bath w/ Dual Vanity and Jetted soaking Tub. Upper level also includes four additional bedrooms with a full bathroom. Unfinished Walkout lower level with tons of space is a blank slate with loads of possibilities. Spacious 2 car garage with ample driveway w/ plenty parking space. All of This Plus, a Newer Roof, NO HOA fees, Perfectly Located Near Rt 100 Makes for a Great Commuter Location! HURRY, THIS GORGEOUS HOME WONT LAST LONG!
Location
State MD
County Anne Arundel
Zoning R1
Rooms
Basement Connecting Stairway, Partially Finished, Walkout Stairs
Main Level Bedrooms 1
Interior
Interior Features Breakfast Area, Dining Area, Kitchen - Eat-In, Primary Bath(s), Bathroom - Soaking Tub, Walk-in Closet(s), Window Treatments, Wood Floors
Hot Water Oil
Heating Heat Pump(s)
Cooling Central A/C
Flooring Hardwood
Equipment Built-In Microwave, Dishwasher, Disposal, Refrigerator, Stove, Washer, Dryer
Fireplace N
Appliance Built-In Microwave, Dishwasher, Disposal, Refrigerator, Stove, Washer, Dryer
Heat Source Oil
Laundry Main Floor
Exterior
Exterior Feature Deck(s), Porch(es)
Parking Features Additional Storage Area, Garage - Front Entry, Inside Access
Garage Spaces 8.0
Water Access N
View Garden/Lawn
Accessibility Other
Porch Deck(s), Porch(es)
Attached Garage 2
Total Parking Spaces 8
Garage Y
Building
Lot Description Corner, Premium, Rear Yard
Story 3
Foundation Block
Sewer Septic Exists
Water Well
Architectural Style Colonial
Level or Stories 3
Additional Building Above Grade, Below Grade
New Construction N
Schools
School District Anne Arundel County Public Schools
Others
Senior Community No
Tax ID 020400004184600
Ownership Fee Simple
SqFt Source Assessor
Acceptable Financing Conventional, FHA, VA, Cash
Listing Terms Conventional, FHA, VA, Cash
Financing Conventional,FHA,VA,Cash
Special Listing Condition Standard
Read Less Info
Want to know what your home might be worth? Contact us for a FREE valuation!

Our team is ready to help you sell your home for the highest possible price ASAP

Bought with Alejandro Luis A Martinez • The Agency DC
"My job is to find and attract mastery-based agents to the office, protect the culture, and make sure everyone is happy! "






