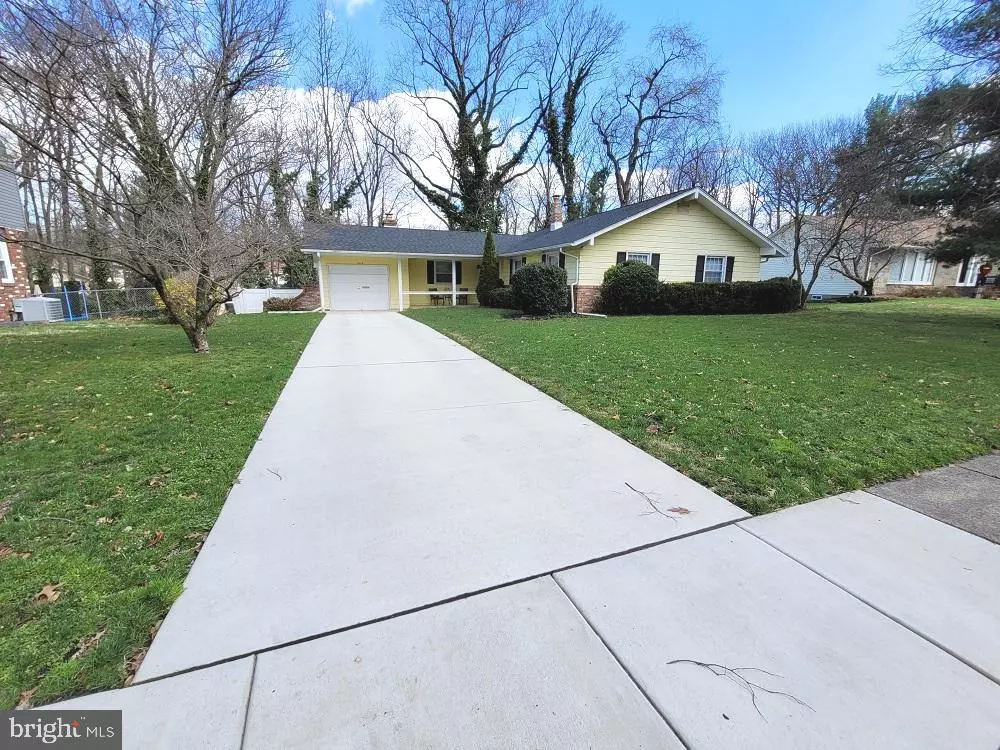$385,000
$350,000
10.0%For more information regarding the value of a property, please contact us for a free consultation.
3 Beds
2 Baths
1,498 SqFt
SOLD DATE : 05/12/2022
Key Details
Sold Price $385,000
Property Type Single Family Home
Sub Type Detached
Listing Status Sold
Purchase Type For Sale
Square Footage 1,498 sqft
Price per Sqft $257
Subdivision Haddontowne
MLS Listing ID NJCD2022076
Sold Date 05/12/22
Style Ranch/Rambler
Bedrooms 3
Full Baths 2
HOA Y/N N
Abv Grd Liv Area 1,498
Originating Board BRIGHT
Year Built 1963
Annual Tax Amount $7,304
Tax Year 2022
Lot Size 0.284 Acres
Acres 0.28
Lot Dimensions 83x149
Property Description
Great opportunity to live in Cherry Hill's Haddontowne neighborhood and school district. This 3 bedroom 2 bathroom home has newer roof, white vinyl fencing, some replaced windows, newer concrete driveway, and hardwod flooring throughout most of the home. The wood burning brick fireplace adds so much charm to this kitchen. There are slding glass doors that lead to the deck with vinyl fencing. Main bedroom has walkin closet and remodeled bathroom. The laundry is below in the walkout basement which has a full size window. There is also a tankless water heater. Certainly is a great starter home or even for someone who wants to down size. eight replacement windows have been ordered (3 in kitchen, 3 in living room, both bathrooms
Fireplace is not functional and is as is
property goes beyond fence down to stream see survey
Location
State NJ
County Camden
Area Cherry Hill Twp (20409)
Zoning RESIDENTIAL
Rooms
Other Rooms Living Room, Dining Room, Primary Bedroom, Bedroom 2, Bedroom 3, Kitchen, Basement, Foyer
Basement Full, Unfinished, Outside Entrance, Drainage System, Interior Access, Sump Pump, Walkout Level, Windows
Main Level Bedrooms 3
Interior
Interior Features Attic, Breakfast Area, Dining Area, Entry Level Bedroom, Kitchen - Eat-In, Kitchen - Table Space, Pantry, Stall Shower, Tub Shower, Walk-in Closet(s), Wood Floors
Hot Water Natural Gas
Heating Forced Air
Cooling Central A/C
Flooring Hardwood, Tile/Brick
Fireplaces Number 1
Fireplaces Type Mantel(s), Wood
Equipment Cooktop, Dishwasher, Disposal, Dryer, Oven - Wall, Refrigerator, Washer, Water Heater - Tankless
Fireplace Y
Window Features Replacement
Appliance Cooktop, Dishwasher, Disposal, Dryer, Oven - Wall, Refrigerator, Washer, Water Heater - Tankless
Heat Source Natural Gas
Exterior
Exterior Feature Deck(s), Porch(es)
Parking Features Garage - Front Entry, Garage Door Opener, Inside Access
Garage Spaces 4.0
Fence Vinyl
Water Access N
Roof Type Asphalt,Shingle
Accessibility None
Porch Deck(s), Porch(es)
Attached Garage 1
Total Parking Spaces 4
Garage Y
Building
Story 1
Foundation Block
Sewer Public Sewer
Water Public
Architectural Style Ranch/Rambler
Level or Stories 1
Additional Building Above Grade
Structure Type Dry Wall
New Construction N
Schools
Elementary Schools James Johnson E.S.
Middle Schools Carusi
High Schools Cherry Hill High - East
School District Cherry Hill Township Public Schools
Others
Pets Allowed Y
Senior Community No
Tax ID 9004330700005
Ownership Fee Simple
SqFt Source Estimated
Special Listing Condition Standard
Pets Allowed No Pet Restrictions
Read Less Info
Want to know what your home might be worth? Contact us for a FREE valuation!

Our team is ready to help you sell your home for the highest possible price ASAP

Bought with Kathleen M Morra • Weichert Realtors - Moorestown
"My job is to find and attract mastery-based agents to the office, protect the culture, and make sure everyone is happy! "






