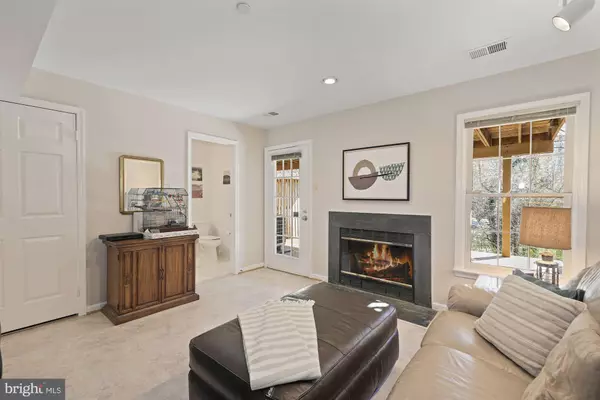$695,000
$675,000
3.0%For more information regarding the value of a property, please contact us for a free consultation.
3 Beds
4 Baths
2,160 SqFt
SOLD DATE : 06/18/2021
Key Details
Sold Price $695,000
Property Type Condo
Sub Type Condo/Co-op
Listing Status Sold
Purchase Type For Sale
Square Footage 2,160 sqft
Price per Sqft $321
Subdivision Whitley Park Condominium
MLS Listing ID MDMC750502
Sold Date 06/18/21
Style Traditional
Bedrooms 3
Full Baths 3
Half Baths 1
Condo Fees $400/mo
HOA Y/N N
Abv Grd Liv Area 2,160
Originating Board BRIGHT
Year Built 1994
Annual Tax Amount $6,115
Tax Year 2020
Property Description
Gorgeous & updated, this sunsoaked townhouse overlooks the trees off the large double decks! Freshly painted top to bottom, updated flooring including brand new tile in the 2-story foyer, 3BR, 3.5 baths (note - not all homes in community have 3 full baths so this is a huge plus), entry level family room with fireplace, open living room/dining room, powder room, spacious updated kitchen with replaced white shaker style cabinets, grey Corian tops, recessed lighting and updated appliances, breakfast room opens to upper deck, full size washer/dryer & pantry. Top floor features three bedrooms with vaulted ceilings, updated flooring, two baths including owners spa bath with separate tub/shower and dual sink vanity. Other important updates include the roof (2018), HWH (2016) and HVAC (2014). One car garage with replaced garage door. New bath and foyer light fixtures & storage closet outside on lower deck. Whitley Park community is ideally located near two Metros (Grosvenor & NIH), 270/495, has an entrance onto the Bethesda Trolley Trail for running/biking/dog walking & near downtown Bethesda & Rock Creek Park! Community amenities include an Olympic sized pool, year round tennis courts, fitness center, trash/snow removal, gutter cleaning, guest parking - where else can you find such a suite of amazing extras?
Location
State MD
County Montgomery
Zoning .
Rooms
Basement Front Entrance, Rear Entrance, Walkout Level
Interior
Interior Features Breakfast Area, Combination Dining/Living, Kitchen - Eat-In, Kitchen - Gourmet, Kitchen - Table Space, Walk-in Closet(s)
Hot Water Electric
Heating Heat Pump(s), Forced Air
Cooling Heat Pump(s), Central A/C
Fireplaces Number 1
Fireplaces Type Wood
Equipment Built-In Microwave, Dishwasher, Disposal, Dryer - Electric, Oven/Range - Electric, Refrigerator, Washer
Fireplace Y
Appliance Built-In Microwave, Dishwasher, Disposal, Dryer - Electric, Oven/Range - Electric, Refrigerator, Washer
Heat Source Electric
Laundry Main Floor
Exterior
Exterior Feature Deck(s)
Parking Features Garage - Front Entry
Garage Spaces 1.0
Utilities Available Cable TV
Amenities Available Common Grounds, Exercise Room, Fitness Center, Party Room, Pool - Outdoor, Recreational Center, Tennis Courts, Tennis - Indoor, Jog/Walk Path
Water Access N
View Trees/Woods
Roof Type Composite
Accessibility Other
Porch Deck(s)
Attached Garage 1
Total Parking Spaces 1
Garage Y
Building
Story 3
Sewer Public Sewer
Water Public
Architectural Style Traditional
Level or Stories 3
Additional Building Above Grade, Below Grade
New Construction N
Schools
Elementary Schools Ashburton
Middle Schools North Bethesda
High Schools Walter Johnson
School District Montgomery County Public Schools
Others
Pets Allowed Y
HOA Fee Include Pool(s),Common Area Maintenance,Recreation Facility,Snow Removal,Trash,Insurance,Management
Senior Community No
Tax ID 160703015771
Ownership Condominium
Special Listing Condition Standard
Pets Allowed No Pet Restrictions
Read Less Info
Want to know what your home might be worth? Contact us for a FREE valuation!

Our team is ready to help you sell your home for the highest possible price ASAP

Bought with Marta I Peralta • Weichert, REALTORS
"My job is to find and attract mastery-based agents to the office, protect the culture, and make sure everyone is happy! "






