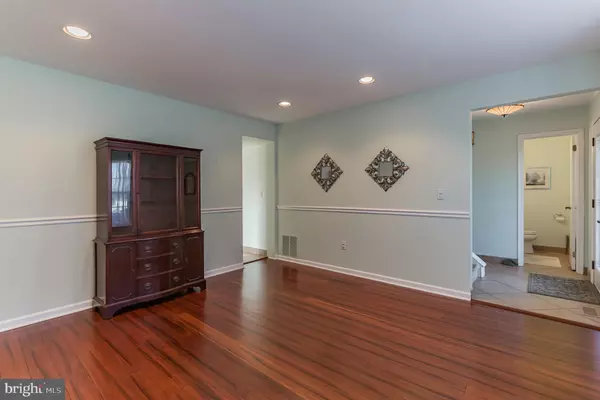$460,000
$469,900
2.1%For more information regarding the value of a property, please contact us for a free consultation.
4 Beds
3 Baths
3,100 SqFt
SOLD DATE : 04/16/2021
Key Details
Sold Price $460,000
Property Type Single Family Home
Sub Type Detached
Listing Status Sold
Purchase Type For Sale
Square Footage 3,100 sqft
Price per Sqft $148
Subdivision Quail Run
MLS Listing ID NJBL388106
Sold Date 04/16/21
Style Colonial
Bedrooms 4
Full Baths 2
Half Baths 1
HOA Y/N N
Abv Grd Liv Area 3,100
Originating Board BRIGHT
Year Built 1989
Annual Tax Amount $10,131
Tax Year 2020
Lot Size 0.258 Acres
Acres 0.26
Lot Dimensions 75.00 x 150.00
Property Description
Who doesn't love the Quail Run development in Marlton, NJ?! Welcome to this Home Sweet Home! As you pull up, you'll notice the curb appeal, stone front & oversized driveway. The home is painted throughout with a light & bright neutral mint color which flows from room to room. You enter the home into the foyer with tile flooring that leads you to the heart of the home, the kitchen, which features white cabinets, solid surface counter tops, stylish backsplash & a stainless steel appliance package. There is an island which offers plenty of extra counter space & off to the side is an eat in dining area with ceiling fan and recessed lighting. The formal living room at the front of the home features newer bamboo hardwood flooring, chair rail trim and recessed lighting. The cozy, drop down family room has hardwood floors, a ceiling fan, recessed lighting and a gas fireplace. Also, on this main level is a powder room half bathroom by the entrance as well as the laundry room. All 4 bedrooms can be found upstairs and all have ceiling fans. The master bedroom is 600 square feet which includes a spacious walk in closet and an en suite bathroom with a walk-in shower. The shared hallway bathroom has an oversized walk in shower and jetted tub. Don't forget about the finished basement offering more space for living or storage. Back to the main level and out the back door off the kitchen leads you to a spacious covered patio. Designer hardscape steps lead you down into the large patio in the backyard - perfect for gatherings & entertaining. The backyard is fully fenced in with a tranquil pond. Don't forget about the attached 2 car garage for parking your car or additional storage. This home & yard is the perfect place to be cooped up during a quarantine, with plenty of space to enjoy both indoors & out. The solar panels are a huge help with the electric bill. The heating and air conditioning is has dual zone units as well as the home is loaded with a central vacuum system. Located close to all major highway access points, a short distance to the city of Philadelphia & all major shore points. Don't wait! Contact us to schedule your own private showing!
Location
State NJ
County Burlington
Area Evesham Twp (20313)
Zoning MD
Rooms
Basement Drainage System, Full, Outside Entrance, Partially Finished, Shelving, Sump Pump
Interior
Interior Features Attic, Breakfast Area, Ceiling Fan(s), Central Vacuum, Combination Kitchen/Living, Dining Area, Family Room Off Kitchen, Floor Plan - Traditional, Kitchen - Eat-In, Kitchen - Island, Soaking Tub, Sprinkler System, Walk-in Closet(s), WhirlPool/HotTub, Wood Floors
Hot Water Natural Gas
Heating Forced Air
Cooling Central A/C
Fireplaces Number 1
Fireplaces Type Gas/Propane
Equipment Built-In Microwave, Dishwasher, Disposal, Dryer, Oven/Range - Gas, Refrigerator, Stainless Steel Appliances, Trash Compactor, Washer
Fireplace Y
Appliance Built-In Microwave, Dishwasher, Disposal, Dryer, Oven/Range - Gas, Refrigerator, Stainless Steel Appliances, Trash Compactor, Washer
Heat Source Natural Gas
Laundry Main Floor
Exterior
Parking Features Garage Door Opener, Inside Access
Garage Spaces 6.0
Fence Fully
Water Access N
Accessibility None
Attached Garage 2
Total Parking Spaces 6
Garage Y
Building
Story 3
Sewer Public Sewer
Water Public
Architectural Style Colonial
Level or Stories 3
Additional Building Above Grade, Below Grade
New Construction N
Schools
High Schools Cherokee H.S.
School District Evesham Township
Others
Senior Community No
Tax ID 13-00006 11-00025
Ownership Fee Simple
SqFt Source Assessor
Acceptable Financing Cash, Conventional, FHA, VA
Listing Terms Cash, Conventional, FHA, VA
Financing Cash,Conventional,FHA,VA
Special Listing Condition Standard
Read Less Info
Want to know what your home might be worth? Contact us for a FREE valuation!

Our team is ready to help you sell your home for the highest possible price ASAP

Bought with Devin Dinofa • Keller Williams Realty - Marlton
"My job is to find and attract mastery-based agents to the office, protect the culture, and make sure everyone is happy! "






