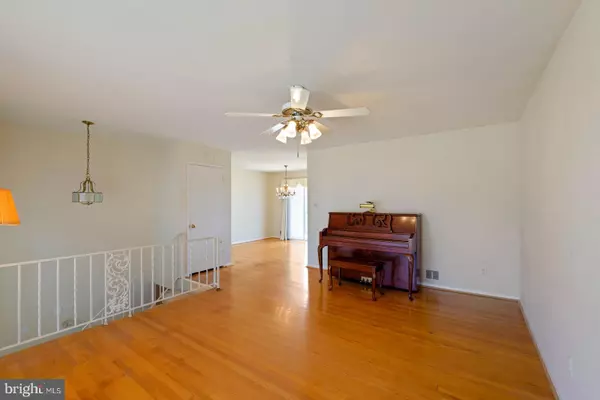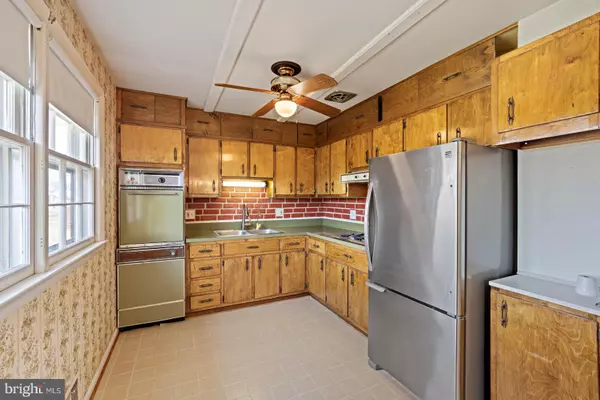$543,000
$530,000
2.5%For more information regarding the value of a property, please contact us for a free consultation.
3 Beds
2 Baths
1,128 SqFt
SOLD DATE : 03/25/2022
Key Details
Sold Price $543,000
Property Type Single Family Home
Sub Type Detached
Listing Status Sold
Purchase Type For Sale
Square Footage 1,128 sqft
Price per Sqft $481
Subdivision Country Club Manor
MLS Listing ID VAFX2053036
Sold Date 03/25/22
Style Raised Ranch/Rambler
Bedrooms 3
Full Baths 1
Half Baths 1
HOA Y/N N
Abv Grd Liv Area 1,128
Originating Board BRIGHT
Year Built 1969
Annual Tax Amount $5,755
Tax Year 2022
Lot Size 8,913 Sqft
Acres 0.2
Property Description
Home selling AS IS. Two level, split foyer ranch in sought after Country Club Manor. This home has great bones. There are 3 bedrooms and 1.5 baths. Hardwood floors in bedrooms, living room, dining room. Finished lower level with carpet, gas fireplace. Extra room. Workshop. W/D . Walk out to back yard. Deck. Totally fenced. Backs to open area of school. Lovely sunsets. Yard is landscaped and is being maintained by service. Home is on cul-de-sac. Convenient location to shopping, dining. Close access to Rt. 28, I-66 and Toll Road.
New roof 2016. Hot water tank 2013. HVAC 2001. Fireplace cleaned and serviced, tested 1/22.
Location
State VA
County Fairfax
Zoning 131
Rooms
Other Rooms Family Room, Bathroom 1
Basement Daylight, Partial, English, Front Entrance, Heated, Outside Entrance, Rear Entrance, Walkout Stairs
Main Level Bedrooms 3
Interior
Interior Features Attic, Dining Area, Floor Plan - Traditional, Tub Shower, Wood Floors, Ceiling Fan(s)
Hot Water Natural Gas
Heating Forced Air
Cooling Central A/C, Ceiling Fan(s)
Flooring Hardwood
Fireplaces Number 1
Fireplaces Type Fireplace - Glass Doors, Gas/Propane, Mantel(s)
Equipment None
Fireplace Y
Heat Source Natural Gas
Laundry Basement, Dryer In Unit, Washer In Unit
Exterior
Fence Chain Link
Utilities Available Electric Available, Natural Gas Available, Sewer Available, Water Available
Water Access N
Roof Type Asphalt
Accessibility None
Garage N
Building
Lot Description Cul-de-sac, Front Yard, Landscaping, No Thru Street, Rear Yard, SideYard(s), Backs - Parkland
Story 2
Foundation Block
Sewer Public Sewer
Water Public
Architectural Style Raised Ranch/Rambler
Level or Stories 2
Additional Building Above Grade, Below Grade
New Construction N
Schools
School District Fairfax County Public Schools
Others
HOA Fee Include None
Senior Community No
Tax ID 0443 02360029
Ownership Fee Simple
SqFt Source Assessor
Acceptable Financing Cash, Conventional, FHA, Other
Horse Property N
Listing Terms Cash, Conventional, FHA, Other
Financing Cash,Conventional,FHA,Other
Special Listing Condition Standard
Read Less Info
Want to know what your home might be worth? Contact us for a FREE valuation!

Our team is ready to help you sell your home for the highest possible price ASAP

Bought with Dinh D Pham • Fairfax Realty Select
"My job is to find and attract mastery-based agents to the office, protect the culture, and make sure everyone is happy! "






