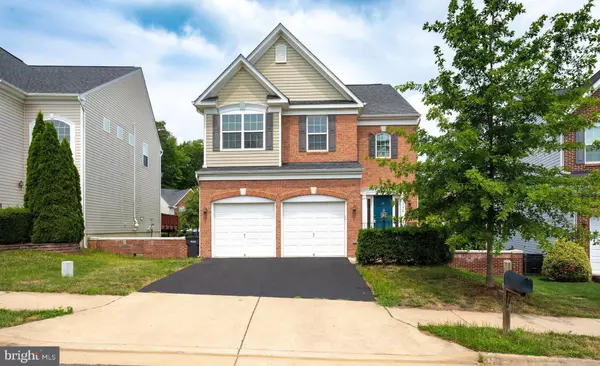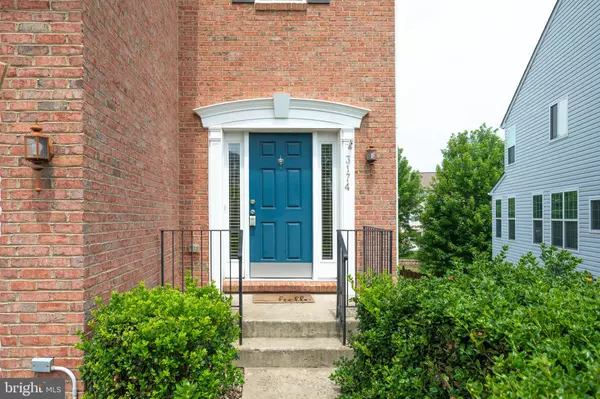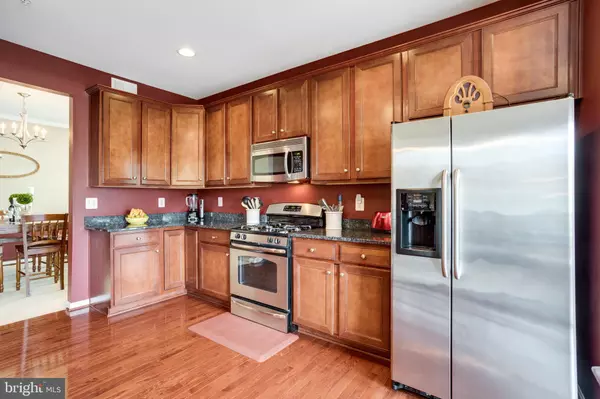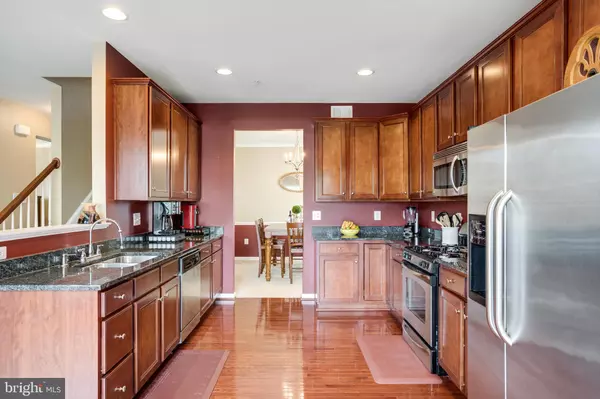$576,000
$559,000
3.0%For more information regarding the value of a property, please contact us for a free consultation.
4 Beds
4 Baths
2,856 SqFt
SOLD DATE : 08/20/2021
Key Details
Sold Price $576,000
Property Type Single Family Home
Sub Type Detached
Listing Status Sold
Purchase Type For Sale
Square Footage 2,856 sqft
Price per Sqft $201
Subdivision Eagles Pointe
MLS Listing ID VAPW2002714
Sold Date 08/20/21
Style Traditional
Bedrooms 4
Full Baths 3
Half Baths 1
HOA Fees $138/mo
HOA Y/N Y
Abv Grd Liv Area 2,440
Originating Board BRIGHT
Year Built 2010
Annual Tax Amount $5,678
Tax Year 2020
Lot Size 4,961 Sqft
Acres 0.11
Property Description
Wonderfully maintained by original owner 4 bedroom, 3 full plus 1 half bath single family home nestled in Eagles Pointe! Flexible & naturally flowing open floor plan with over 2800 sqft of living space accommodating all of today's living needs and wants. Gourmet kitchen with lots of granite counters, stainless steel appliances including gas stove/range, large pantry and eat-in/breakfast nook. Easy flow from kitchen to dining room and cozy family room with fireplace. Grand entertaining or comfortable outdoor living on freshly painted deck directly from kitchen. Bonus space on main level has endless possibilities - home office, learning space, piano, reading or sitting room or more! Upper level has 4 very spacious bedrooms! Primary bedroom features large walk-in closet plus ensuite spa-inspired bath with double vanities, garden tub, water closet and glass enclosed shower. Unique 2nd bedroom has room for everything! Large bedroom furniture plus work space, reading nook and more. Convenient upper level laundry room with additional storage. Make the lower level rec space your own, perfect for movie or game nights, playroom or more. Full bath also on lower level. Very large (over 600sqft) unfinished space perfect for storage or additional living. HVAC (2018). New Washer (2021). Eagles Pointe is an amenity rich community close to everything! Clubhouse, pool, multiple tot lots, tennis courts, neighborhood pond with turtles plus lots of social events and activities. Minutes to Stonebridge Town Centre with Wegmans, Alamo Cinema, restaurants, shopping and more! Close to major commuting routes + lots and VRE station,
Location
State VA
County Prince William
Zoning PMR
Rooms
Basement Full, Daylight, Partial, Walkout Level
Interior
Hot Water Electric
Heating Forced Air
Cooling Central A/C, Ceiling Fan(s)
Flooring Hardwood, Fully Carpeted
Fireplaces Number 1
Heat Source Natural Gas
Laundry Upper Floor
Exterior
Exterior Feature Deck(s)
Parking Features Garage - Front Entry, Garage Door Opener
Garage Spaces 4.0
Amenities Available Club House, Common Grounds, Exercise Room, Pool - Outdoor, Swimming Pool, Tot Lots/Playground
Water Access N
Accessibility None
Porch Deck(s)
Road Frontage State
Attached Garage 2
Total Parking Spaces 4
Garage Y
Building
Lot Description Backs - Open Common Area
Story 3
Sewer Public Sewer
Water Public
Architectural Style Traditional
Level or Stories 3
Additional Building Above Grade, Below Grade
New Construction N
Schools
Elementary Schools Williams
Middle Schools Potomac
High Schools Potomac
School District Prince William County Public Schools
Others
HOA Fee Include Trash,Common Area Maintenance,Management,Pool(s),Insurance
Senior Community No
Tax ID 8290-43-0270
Ownership Fee Simple
SqFt Source Assessor
Security Features Security System
Special Listing Condition Standard
Read Less Info
Want to know what your home might be worth? Contact us for a FREE valuation!

Our team is ready to help you sell your home for the highest possible price ASAP

Bought with Jin Lee Wickwire • Pearson Smith Realty, LLC
"My job is to find and attract mastery-based agents to the office, protect the culture, and make sure everyone is happy! "






