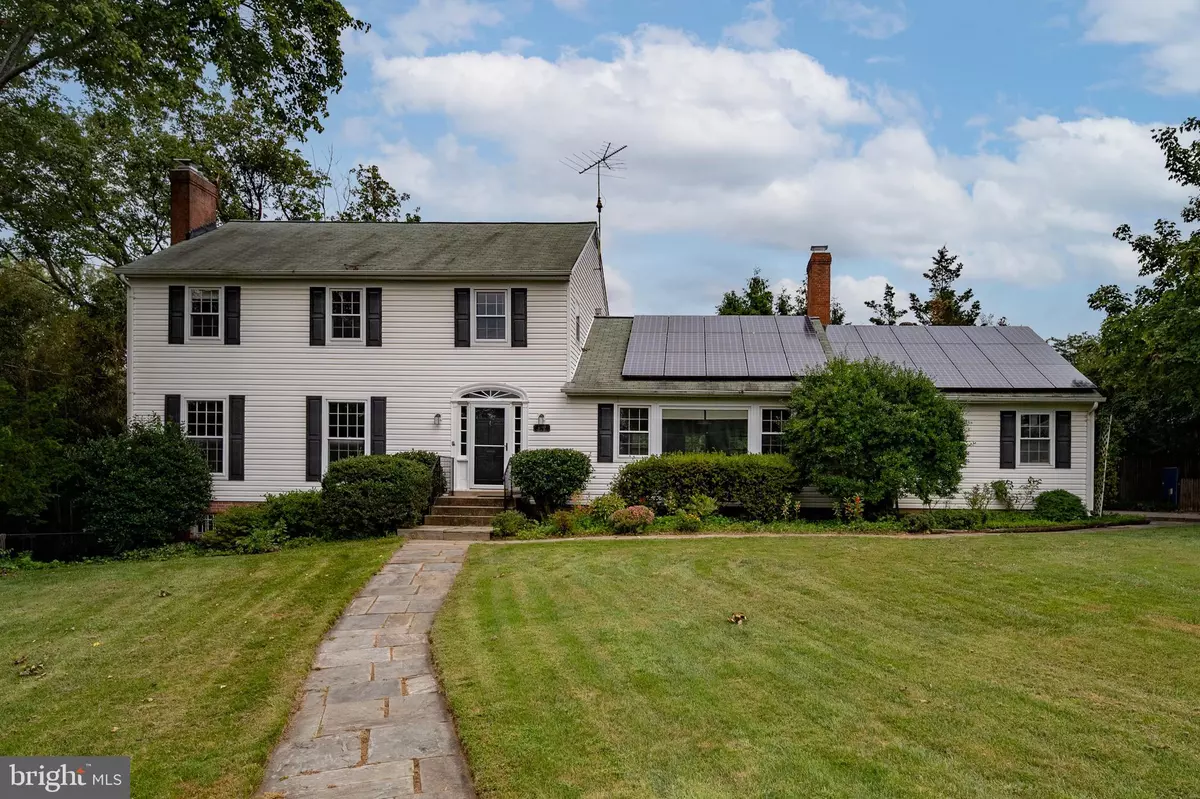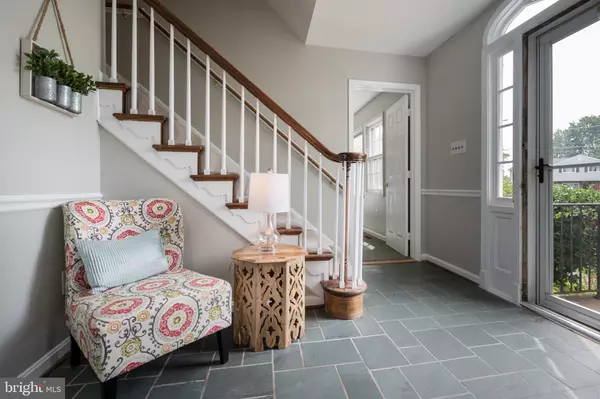$857,000
$850,000
0.8%For more information regarding the value of a property, please contact us for a free consultation.
5 Beds
4 Baths
4,116 SqFt
SOLD DATE : 10/15/2021
Key Details
Sold Price $857,000
Property Type Single Family Home
Sub Type Detached
Listing Status Sold
Purchase Type For Sale
Square Footage 4,116 sqft
Price per Sqft $208
Subdivision Rock Creek Forest
MLS Listing ID MDMC2018432
Sold Date 10/15/21
Style Colonial
Bedrooms 5
Full Baths 3
Half Baths 1
HOA Y/N N
Abv Grd Liv Area 2,548
Originating Board BRIGHT
Year Built 1967
Annual Tax Amount $8,212
Tax Year 2021
Lot Size 0.260 Acres
Acres 0.26
Property Description
Welcome to this classic colonial home! It located in the highly sought-after and beautiful Rock Creek community. Bethesda-Chevy Chase School cluster, minutes to downtown Silver Spring Metro, shopping center, restaurants. Less than 1 mile to the Rock Creek Pool. This beautiful home features 3 stories, 5 bedrooms and 3.5 bathrooms spread out over 4,116 square feet. The entire lot is more than 0.26 acre. The backyard and patio area have plenty of space for summertime BBQs, creating memories with family and friends. Every aspect of this home has been carefully thought out and lovingly maintained. This home must be seen in person to truly appreciate all of the charm and character that has been invested into creating a warm and inviting environment. Look no further; you are home!
Location
State MD
County Montgomery
Zoning R60
Direction South
Rooms
Other Rooms Living Room, Dining Room, Primary Bedroom, Bedroom 2, Bedroom 3, Bedroom 4, Bedroom 5, Kitchen, Den, Study, Great Room, Other, Recreation Room, Utility Room, Bathroom 3, Primary Bathroom, Half Bath
Basement Walkout Level, Windows, Rear Entrance, Daylight, Partial, Full, Fully Finished, Outside Entrance
Interior
Interior Features Built-Ins, Carpet, Chair Railings, Crown Moldings, Dining Area, Family Room Off Kitchen, Floor Plan - Traditional, Primary Bath(s), Recessed Lighting, Stall Shower, Store/Office, Upgraded Countertops, Tub Shower, Walk-in Closet(s), Wood Floors, Other
Hot Water Natural Gas
Heating Other
Cooling Central A/C, Ceiling Fan(s)
Flooring Carpet, Ceramic Tile, Hardwood, Luxury Vinyl Plank, Other
Fireplaces Number 2
Fireplaces Type Equipment, Mantel(s), Metal, Brick, Other
Equipment Built-In Microwave, Dishwasher, Disposal, Dryer, Exhaust Fan, Oven - Wall, Refrigerator, Washer, Water Heater
Furnishings No
Fireplace Y
Window Features Double Pane,Screens
Appliance Built-In Microwave, Dishwasher, Disposal, Dryer, Exhaust Fan, Oven - Wall, Refrigerator, Washer, Water Heater
Heat Source Natural Gas
Laundry Has Laundry, Dryer In Unit, Basement, Lower Floor, Washer In Unit
Exterior
Exterior Feature Patio(s)
Parking Features Garage - Side Entry
Garage Spaces 2.0
Fence Rear, Privacy, Fully, Wood
Utilities Available Cable TV Available, Electric Available, Natural Gas Available, Phone Available, Sewer Available, Water Available
Amenities Available None
Water Access N
View Garden/Lawn, Park/Greenbelt, Trees/Woods, Street
Roof Type Composite,Shingle
Street Surface Access - On Grade,Black Top
Accessibility None
Porch Patio(s)
Road Frontage City/County
Attached Garage 2
Total Parking Spaces 2
Garage Y
Building
Lot Description Backs - Parkland, Front Yard, No Thru Street, Trees/Wooded, Other, Cul-de-sac
Story 3
Foundation Slab
Sewer Public Sewer
Water Public
Architectural Style Colonial
Level or Stories 3
Additional Building Above Grade, Below Grade
Structure Type Dry Wall,9'+ Ceilings
New Construction N
Schools
Elementary Schools Rock Creek Forest
Middle Schools Silver Creek
High Schools Bethesda-Chevy Chase
School District Montgomery County Public Schools
Others
Pets Allowed Y
HOA Fee Include None
Senior Community No
Tax ID 161301159543
Ownership Fee Simple
SqFt Source Assessor
Security Features Carbon Monoxide Detector(s),Smoke Detector,Main Entrance Lock
Acceptable Financing Cash
Horse Property N
Listing Terms Cash
Financing Cash
Special Listing Condition Standard
Pets Allowed Case by Case Basis
Read Less Info
Want to know what your home might be worth? Contact us for a FREE valuation!

Our team is ready to help you sell your home for the highest possible price ASAP

Bought with Philip Sturm • Evers & Co. Real Estate, A Long & Foster Company
"My job is to find and attract mastery-based agents to the office, protect the culture, and make sure everyone is happy! "






