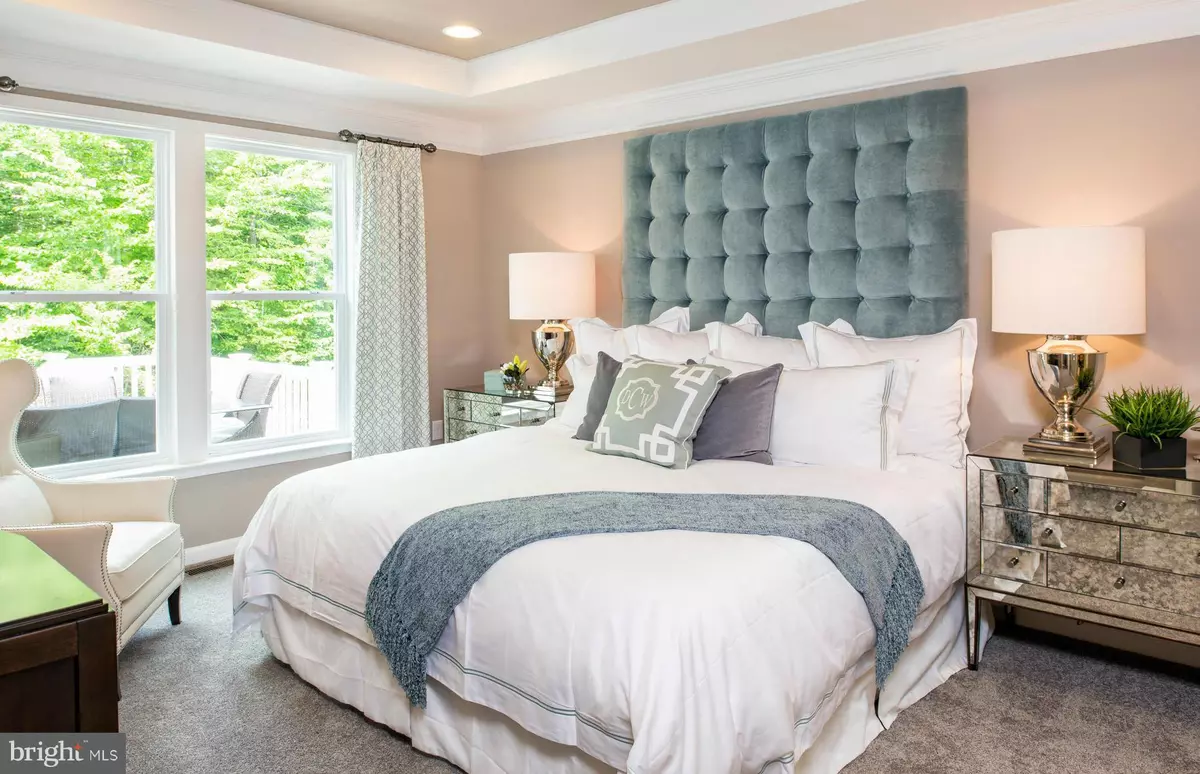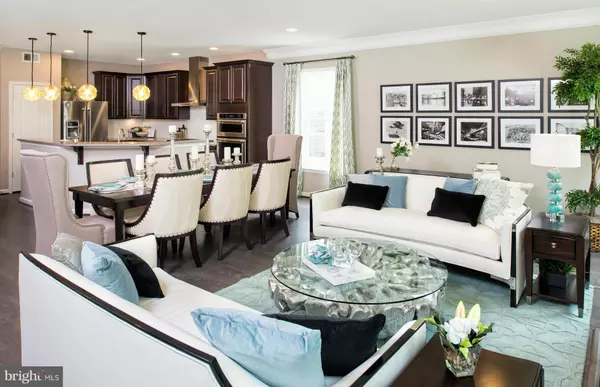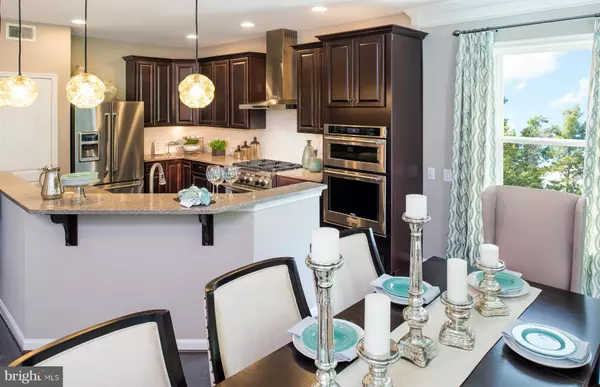$458,387
$432,020
6.1%For more information regarding the value of a property, please contact us for a free consultation.
3 Beds
3 Baths
1,702 SqFt
SOLD DATE : 09/24/2021
Key Details
Sold Price $458,387
Property Type Single Family Home
Sub Type Detached
Listing Status Sold
Purchase Type For Sale
Square Footage 1,702 sqft
Price per Sqft $269
Subdivision Celebrate
MLS Listing ID VAST229672
Sold Date 09/24/21
Style Traditional
Bedrooms 3
Full Baths 3
HOA Fees $286/mo
HOA Y/N Y
Abv Grd Liv Area 1,702
Originating Board BRIGHT
Year Built 2021
Annual Tax Amount $4,363
Tax Year 2021
Lot Size 6,000 Sqft
Acres 0.16
Property Description
Beautiful BLUEROCK MODEL HOME for SALE!!! This Active Adult 55+ Community is just outside of historic Fredericksburg and delivers an ideal active adult lifestyle. This home features a Gourmet Kitchen a Luxury Range, 6 burner Kitchen Aid Gas Oven, a Stainless Steel Convection Wall Oven and Microwave, 42" Scottdale Cherry Java Cabinets with Quartz Countertops, 4 Bedrooms, 4 Full Bathrooms, and an included Deck with stairs. This home at Celebrate provides both the Owner's suite and a second bedroom and full bath on the main floor. The Owner's suite includes a Tray Ceiling along with a Soaking Tub, a separate Shower with a seat and a Vertical Spa in the Owner's Bath. This home is built for comfortable main floor living, with Hardwood Floors in the Foyer, Gathering Room and Kitchen/Café area, Ceramic Floors in all the bathrooms and Laundry room. The upstairs loft includes a Bedroom and Full Bathroom, perfect for guest. Custom paint throughout the entire home. The 2 Car Garage is nicely painted with 2 garage door openers. This gated community is surrounded by 125 acres of conservatory land and offers the legendary Del Webb lifestyles. Including full lawn care, 30,800 sq. ft. clubhouse with indoor/outdoor pools, fitness facility, indoor track, tennis/pickle ball, and bocce courts, garden plots, and a full time lifestyle director. Available in April-May 2021. The Bluerock Model was built in 2014 and items to convey include: All area rugs, all window treatments, all light fixtures and chandeliers. Also included, all wall art(prints, mirrors etc.)attached on wall papered walls only. Builder will offer a LIMITED WARRANTY.
Location
State VA
County Stafford
Rooms
Other Rooms Dining Room, Kitchen, Family Room, Sun/Florida Room, Laundry
Main Level Bedrooms 2
Interior
Interior Features Kitchen - Island, Family Room Off Kitchen, Combination Dining/Living, Entry Level Bedroom, Kitchen - Gourmet
Hot Water Electric
Heating Forced Air
Cooling Central A/C
Flooring Carpet, Vinyl
Fireplaces Number 1
Fireplaces Type Gas/Propane
Equipment Dishwasher, Disposal, Microwave, Stove
Fireplace Y
Appliance Dishwasher, Disposal, Microwave, Stove
Heat Source Natural Gas
Exterior
Parking Features Garage - Front Entry
Garage Spaces 2.0
Water Access N
Accessibility Other
Attached Garage 2
Total Parking Spaces 2
Garage Y
Building
Story 1
Sewer Public Sewer
Water Public
Architectural Style Traditional
Level or Stories 1
Additional Building Above Grade
Structure Type 9'+ Ceilings,Tray Ceilings
New Construction Y
Schools
Elementary Schools Rocky Run
Middle Schools T. Benton Gayle
High Schools Stafford
School District Stafford County Public Schools
Others
Pets Allowed Y
HOA Fee Include Lawn Care Front,Lawn Care Rear,Lawn Care Side,Lawn Maintenance,Snow Removal,Trash
Senior Community Yes
Age Restriction 55
Tax ID 44CC 5A 1015
Ownership Fee Simple
SqFt Source Estimated
Acceptable Financing Cash, Contract, Conventional, FHA, USDA, VA, Other
Listing Terms Cash, Contract, Conventional, FHA, USDA, VA, Other
Financing Cash,Contract,Conventional,FHA,USDA,VA,Other
Special Listing Condition Standard
Pets Allowed Dogs OK, Cats OK
Read Less Info
Want to know what your home might be worth? Contact us for a FREE valuation!

Our team is ready to help you sell your home for the highest possible price ASAP

Bought with Non Member • Metropolitan Regional Information Systems, Inc.
"My job is to find and attract mastery-based agents to the office, protect the culture, and make sure everyone is happy! "






