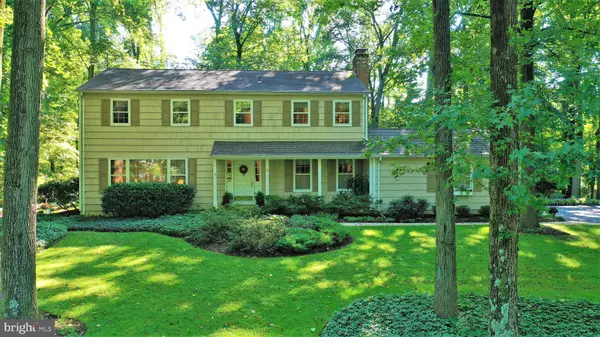$680,000
$648,000
4.9%For more information regarding the value of a property, please contact us for a free consultation.
5 Beds
3 Baths
2,464 SqFt
SOLD DATE : 11/15/2021
Key Details
Sold Price $680,000
Property Type Single Family Home
Sub Type Detached
Listing Status Sold
Purchase Type For Sale
Square Footage 2,464 sqft
Price per Sqft $275
Subdivision Birchwood Estates
MLS Listing ID NJME2004724
Sold Date 11/15/21
Style Colonial
Bedrooms 5
Full Baths 2
Half Baths 1
HOA Y/N N
Abv Grd Liv Area 2,464
Originating Board BRIGHT
Year Built 1970
Annual Tax Amount $16,143
Tax Year 2020
Lot Size 0.687 Acres
Acres 0.69
Lot Dimensions 0.00 x 0.00
Property Description
Enjoy a picturesque five bedroom, two and a half bath colonial with excellent location (five minute drive to Princeton Junction Train Station) boasting a tranquil .68 acre lot in the desirable development of Birchwood Estates. Friends and family will pass by pretty outside window boxes and feel the warmth upon entering the inviting foyer with new Travertine tile floor. Everything a cook would want is found in this large kitchen with abundant Cherry cabinets, ample counter space, coffee bar area, pantry, and breakfast room. The entertainment-sized dining room has plenty of room for a china cabinet and buffet, while the living room has an air of formality; both are enhanced with custom moldings and hardwood floors. Enjoy a wood burning fireplace in the spacious family room designed for informal gatherings. A relaxing three season screened porch overlooks a picture-book setting of lawn, gardens, grounds, meditation area, and/or plenty of room for organic vegetable gardening. Upstairs, hardwood floors lead you to the master bedroom with a private bath for sumptuous comfort. Four other generous-sized bedrooms share a renovated hall bath including two sinks, Kohler fixtures, Corian counters, custom cabinets, and a shower with convenient niche and additional handheld water attachments. Additional features include a full basement, six-panel solid doors throughout, many large closets, mud room/laundry room with built-in cabinets, a half bath on the first floor, recently sealed driveway, recently painted house exterior, and a newer water heater (6/20). An oversized two car garage has plenty of space and a separate storage area/room for garden tools, bikes, or sports equipment. Great location for NYC/PHL commuters! No HOA fees, and Blue Ribbon school district. Also within just 1.5 miles of the West Windsor Senior Citizen Center, Maurice Hawk Elementary School, and High School South.
Location
State NJ
County Mercer
Area West Windsor Twp (21113)
Zoning RES
Rooms
Other Rooms Living Room, Dining Room, Primary Bedroom, Bedroom 2, Bedroom 3, Bedroom 4, Bedroom 5, Kitchen, Family Room, Breakfast Room, Storage Room, Screened Porch
Basement Full
Interior
Interior Features Breakfast Area, Crown Moldings, Dining Area, Family Room Off Kitchen, Formal/Separate Dining Room, Kitchen - Eat-In, Kitchen - Table Space, Pantry, Primary Bath(s), Stall Shower, Tub Shower, Wood Floors
Hot Water Natural Gas
Heating Forced Air
Cooling Central A/C
Fireplaces Number 1
Fireplaces Type Wood
Fireplace Y
Heat Source Natural Gas
Exterior
Parking Features Oversized, Additional Storage Area, Garage - Side Entry, Inside Access
Garage Spaces 2.0
Water Access N
Roof Type Asphalt
Accessibility None
Attached Garage 2
Total Parking Spaces 2
Garage Y
Building
Lot Description Backs to Trees, Front Yard, Landscaping, Level, Rear Yard
Story 2
Foundation Other
Sewer Public Sewer
Water Public
Architectural Style Colonial
Level or Stories 2
Additional Building Above Grade, Below Grade
New Construction N
Schools
High Schools High School South
School District West Windsor-Plainsboro Regional
Others
Senior Community No
Tax ID 13-00016 07-00028
Ownership Fee Simple
SqFt Source Assessor
Special Listing Condition Standard
Read Less Info
Want to know what your home might be worth? Contact us for a FREE valuation!

Our team is ready to help you sell your home for the highest possible price ASAP

Bought with Joseph G. Buono • RE/MAX Diamond Realtors
"My job is to find and attract mastery-based agents to the office, protect the culture, and make sure everyone is happy! "






