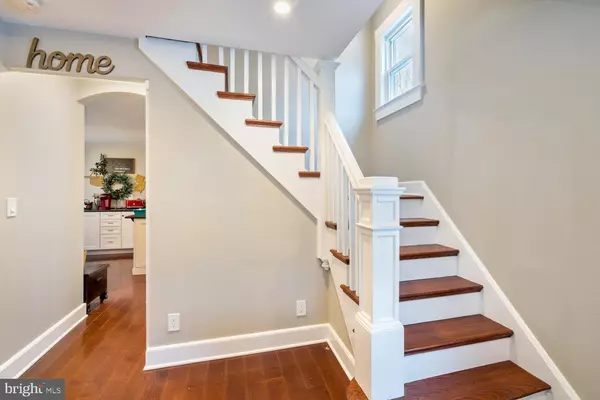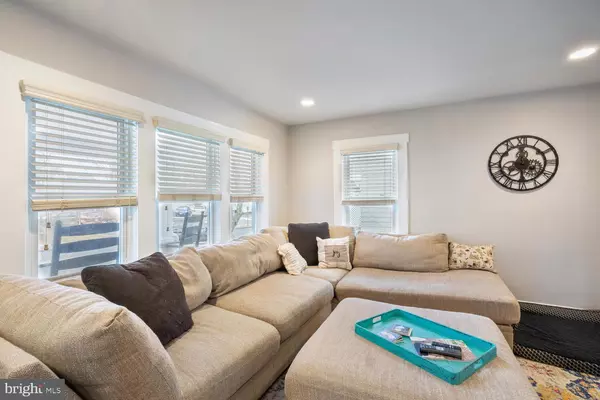$415,000
$389,000
6.7%For more information regarding the value of a property, please contact us for a free consultation.
4 Beds
3 Baths
1,950 SqFt
SOLD DATE : 04/23/2021
Key Details
Sold Price $415,000
Property Type Single Family Home
Sub Type Detached
Listing Status Sold
Purchase Type For Sale
Square Footage 1,950 sqft
Price per Sqft $212
Subdivision None Available
MLS Listing ID NJME308522
Sold Date 04/23/21
Style Colonial
Bedrooms 4
Full Baths 1
Half Baths 2
HOA Y/N N
Abv Grd Liv Area 1,950
Originating Board BRIGHT
Year Built 1900
Annual Tax Amount $10,578
Tax Year 2019
Lot Size 6,500 Sqft
Acres 0.15
Lot Dimensions 50.00 x 130.00
Property Description
An EXCEPTIONAL full renovation meets highly desirable Colonial model- this captivating high quality home welcomes you with its wide porch entrance. This refined 4 bed, 3 bath home sits on a beautiful lot. Enter into this spacious home and enjoy the myriad of renovations that are truly of the highest quality. (Home was taken down to the studs) . The fine details and the attention paid to high quality materials and construction are evident as soon as you enter this IMPRESSIVE home. Hardwood floors and designer custom paint throughout the entire home. An exquisite great room features a wonderful picture window, custom detailed crown molding. Top of the line remodeled kitchen with custom cabinetry, upgraded lighting, soap stone counters, a center island and a full Frigidaire stainless steel professional appliance package that flows seamlessly into a beautiful breakfast area/ dining room. Meal time prep will be a joy in this breathtaking space. The enviable Master bed features an impressive fully remodeled bath with warming towel rack-luxury shower and nice sized closets. There are two more nice sized bedrooms, plus 2 more fully renovated sparkling bathrooms. The 4th bed which could be used as the Master is located on the top floor it also has its own bathroom. The multi room fully finished basement features entertainment for all with a playroom, media/gym/movie room. The well- manicured yard is fully fenced. Countless improvements and quality finishes grace every space. Separate laundry/utility room. All newer windows. This home is impeccable and feels modern and fresh with its open floor plan. The contemporary comforts blend perfectly to create warm and inviting spaces within this three-level home. Professionally landscaped. BRAND New 50 year timberline roof.. Ideal location close to shopping, parks major highways and public transportation. Excellent schools. Close to award winning Peddie school and golf course. This home truly shines, what a joy to tour. Ask for list of upgrades.
Location
State NJ
County Mercer
Area Hightstown Boro (21104)
Zoning R-4
Rooms
Other Rooms Dining Room, Primary Bedroom, Bedroom 2, Bedroom 3, Bedroom 4, Kitchen, Great Room, Mud Room, Bathroom 2
Basement Fully Finished
Interior
Hot Water Natural Gas
Heating Forced Air
Cooling Central A/C
Heat Source Natural Gas
Exterior
Garage Spaces 4.0
Fence Fully
Water Access N
Accessibility None
Total Parking Spaces 4
Garage N
Building
Story 3
Sewer Public Sewer
Water Public
Architectural Style Colonial
Level or Stories 3
Additional Building Above Grade, Below Grade
New Construction N
Schools
School District East Windsor Regional Schools
Others
Senior Community No
Tax ID 04-00061-00013
Ownership Fee Simple
SqFt Source Assessor
Special Listing Condition Standard
Read Less Info
Want to know what your home might be worth? Contact us for a FREE valuation!

Our team is ready to help you sell your home for the highest possible price ASAP

Bought with Non Member • Non Subscribing Office
"My job is to find and attract mastery-based agents to the office, protect the culture, and make sure everyone is happy! "






