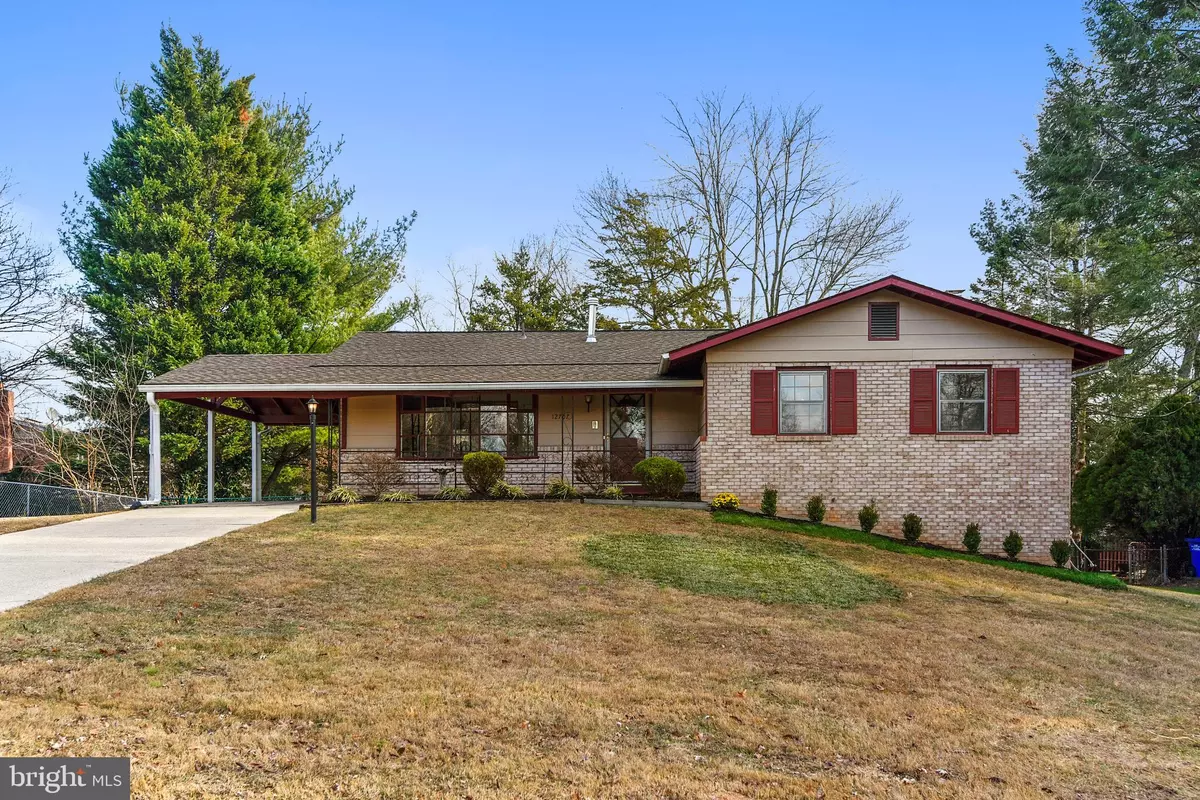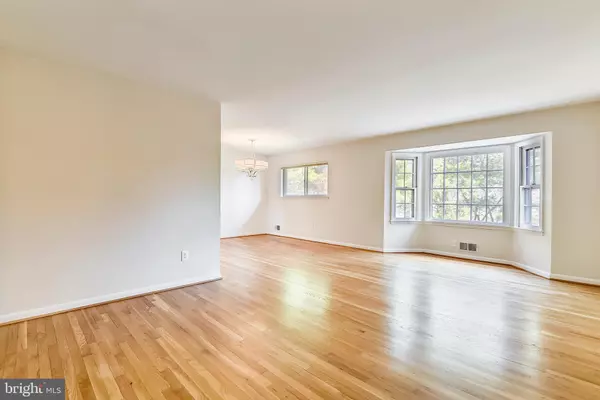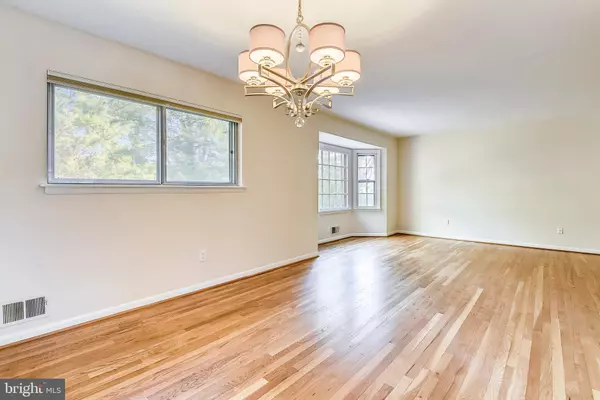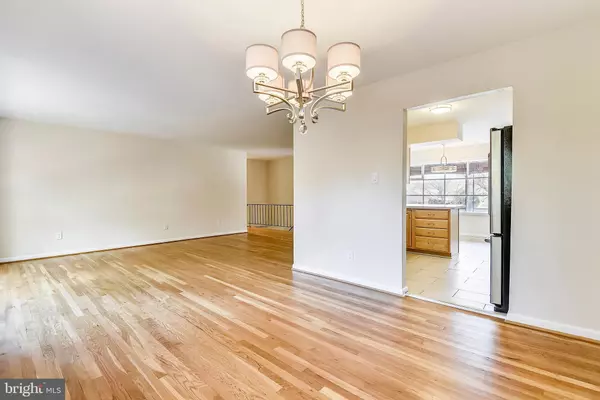$465,000
$450,000
3.3%For more information regarding the value of a property, please contact us for a free consultation.
4 Beds
3 Baths
2,723 SqFt
SOLD DATE : 02/18/2020
Key Details
Sold Price $465,000
Property Type Single Family Home
Sub Type Detached
Listing Status Sold
Purchase Type For Sale
Square Footage 2,723 sqft
Price per Sqft $170
Subdivision Fairview Estates
MLS Listing ID MDMC690300
Sold Date 02/18/20
Style Ranch/Rambler
Bedrooms 4
Full Baths 3
HOA Y/N N
Abv Grd Liv Area 1,556
Originating Board BRIGHT
Year Built 1965
Annual Tax Amount $4,620
Tax Year 2018
Lot Size 9,945 Sqft
Acres 0.23
Property Description
BACK ON MARKET -- BUYER GOT COLD FEET!!!SINGLE-OWNER HOME IN FAIRVIEW ESTATES - MAC FALL MODEL. Quiet cul-de-sac location -- Move-In Ready. Four bedrooms and two bathrooms upstairs. One full bath lower level. Light-filled spaces with great flow for living and entertaining. Wide bay windows in kitchen and living room. GE Cafe kitchen appliances; original hardwood floors; recreation room with wood burning fireplace, wet bar and wine cooler; cordless window blinds; lots of storage areas; bonus room for studio/guest room; large laundry room with voluminous storage and playroom area; rear enclosed sun porch with louver windows, ceiling fan with light and custom-painted floor mural depicting sand and water; large treed back yard with concrete patio for barbecuing; additional side driveway for extra vehicles. Close proximity to ICC-MD Route 200 and Interstate 195. Excellent c ommunity ammenitites.
Location
State MD
County Montgomery
Zoning R90
Rooms
Other Rooms Living Room, Dining Room, Primary Bedroom, Bedroom 2, Bedroom 3, Bedroom 4, Kitchen, Foyer, Sun/Florida Room, Laundry, Maid/Guest Quarters, Recreation Room, Bathroom 2, Bathroom 3, Primary Bathroom
Basement Connecting Stairway, Daylight, Partial, Heated, Interior Access, Outside Entrance, Rear Entrance, Space For Rooms, Walkout Level, Windows
Interior
Interior Features Butlers Pantry, Dining Area, Floor Plan - Traditional, Formal/Separate Dining Room, Intercom, Kitchen - Eat-In, Kitchen - Table Space, Primary Bath(s), Pantry, Tub Shower, Upgraded Countertops, Wet/Dry Bar, Window Treatments, Wine Storage, Wood Floors, Other
Hot Water Multi-tank
Heating Central
Cooling Central A/C
Flooring Ceramic Tile, Hardwood, Laminated, Vinyl
Fireplaces Number 1
Fireplaces Type Wood
Equipment Built-In Microwave, Disposal, Dryer - Front Loading, Dryer - Electric, ENERGY STAR Refrigerator, Icemaker, Oven - Self Cleaning, Oven/Range - Electric, Refrigerator, Stainless Steel Appliances, Washer - Front Loading
Furnishings No
Fireplace Y
Window Features Bay/Bow,Casement,Screens,Sliding
Appliance Built-In Microwave, Disposal, Dryer - Front Loading, Dryer - Electric, ENERGY STAR Refrigerator, Icemaker, Oven - Self Cleaning, Oven/Range - Electric, Refrigerator, Stainless Steel Appliances, Washer - Front Loading
Heat Source Natural Gas
Laundry Lower Floor, Washer In Unit, Dryer In Unit
Exterior
Exterior Feature Enclosed, Porch(es), Patio(s)
Garage Spaces 5.0
Fence Chain Link
Utilities Available Electric Available, Sewer Available, Water Available
Water Access N
View Garden/Lawn, Street, Trees/Woods
Roof Type Shingle
Street Surface Black Top
Accessibility Doors - Swing In, Level Entry - Main
Porch Enclosed, Porch(es), Patio(s)
Road Frontage City/County
Total Parking Spaces 5
Garage N
Building
Story 2
Sewer Public Sewer
Water Public
Architectural Style Ranch/Rambler
Level or Stories 2
Additional Building Above Grade, Below Grade
New Construction N
Schools
Elementary Schools Cannon Road
Middle Schools Francis Scott Key
High Schools Springbrook
School District Montgomery County Public Schools
Others
Senior Community No
Tax ID 160500340076
Ownership Fee Simple
SqFt Source Estimated
Security Features Smoke Detector,Intercom,Carbon Monoxide Detector(s)
Acceptable Financing Cash, Conventional, FHA
Horse Property N
Listing Terms Cash, Conventional, FHA
Financing Cash,Conventional,FHA
Special Listing Condition Standard
Read Less Info
Want to know what your home might be worth? Contact us for a FREE valuation!

Our team is ready to help you sell your home for the highest possible price ASAP

Bought with Shimels T Oda • Fairfax Realty Premier
"My job is to find and attract mastery-based agents to the office, protect the culture, and make sure everyone is happy! "






