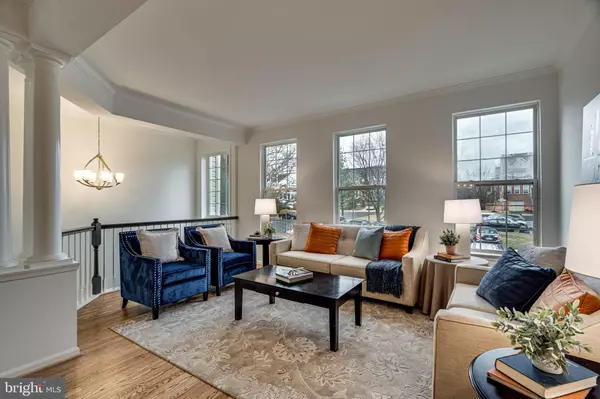$680,000
$624,500
8.9%For more information regarding the value of a property, please contact us for a free consultation.
4 Beds
4 Baths
2,482 SqFt
SOLD DATE : 04/02/2021
Key Details
Sold Price $680,000
Property Type Townhouse
Sub Type Interior Row/Townhouse
Listing Status Sold
Purchase Type For Sale
Square Footage 2,482 sqft
Price per Sqft $273
Subdivision Island Creek
MLS Listing ID VAFX2000090
Sold Date 04/02/21
Style Colonial
Bedrooms 4
Full Baths 3
Half Baths 1
HOA Fees $105/mo
HOA Y/N Y
Abv Grd Liv Area 1,692
Originating Board BRIGHT
Year Built 1999
Annual Tax Amount $6,124
Tax Year 2021
Lot Size 1,760 Sqft
Acres 0.04
Property Description
Roof 2016, HVAC 2018, Appliances 2018, Carpet 2021, Fresh Paint 2021, Refinished floors 2021. Fantastic 4 bedroom, 3.5 bath updated townhome will take your breath away! From the moment you step through the front door into the foyer--with its soaring ceilings, fresh paint, and newly refinished hardwood floors--you'll know this is home. Soaring ceilings, banks of windows, refinished hardwood floors continue though the living, family rooms and kitchen. Stop a moment in the kitchen to admire the lovely granite/greige cabinet combination AND the amazing GE Cafe appliances, all of which are simply exquisite. Up one level, you'll find two nice-sized bedrooms and a full bath, giving privacy to the primary suite which is one short flight of stairs further up--a brilliant design for peace and privacy. The primary suite includes a lux bathroom with soaking tub, quartz counters, lovely separate shower, and offers a little more privacy with a separate potty room. (Can you tell there's been too much togetherness lately???? Privacy PLEASE!) Head back down to the lowest level where you'll find another bedroom with full bath, a large rec room with gas fireplace, sliding glass door to the enclosed yard with patio, all backing to common area and woods. This townhome comes with two parking spaces, right outside of your front door--NICE! Close to everything and lovely, this is the one!
Location
State VA
County Fairfax
Zoning 304
Rooms
Other Rooms Living Room, Dining Room, Primary Bedroom, Bedroom 2, Bedroom 3, Bedroom 4, Kitchen, Recreation Room, Primary Bathroom, Full Bath
Basement Walkout Level, Windows, Full, Daylight, Full
Interior
Interior Features Carpet, Dining Area, Kitchen - Island, Soaking Tub, Walk-in Closet(s), Wood Floors
Hot Water Natural Gas
Heating Forced Air
Cooling Central A/C
Flooring Carpet, Hardwood
Fireplaces Number 1
Fireplaces Type Gas/Propane
Equipment Built-In Microwave, Dishwasher, Disposal, Exhaust Fan, Six Burner Stove, Stainless Steel Appliances, Water Heater
Fireplace Y
Appliance Built-In Microwave, Dishwasher, Disposal, Exhaust Fan, Six Burner Stove, Stainless Steel Appliances, Water Heater
Heat Source Natural Gas
Exterior
Exterior Feature Deck(s), Patio(s)
Garage Spaces 2.0
Parking On Site 2
Fence Rear
Amenities Available Basketball Courts, Club House, Common Grounds, Lake, Meeting Room, Party Room, Pool - Outdoor, Tennis Courts, Tot Lots/Playground, Volleyball Courts
Water Access N
View Trees/Woods
Roof Type Architectural Shingle
Accessibility None
Porch Deck(s), Patio(s)
Total Parking Spaces 2
Garage N
Building
Story 3
Sewer Public Sewer
Water Public
Architectural Style Colonial
Level or Stories 3
Additional Building Above Grade, Below Grade
Structure Type Dry Wall
New Construction N
Schools
Elementary Schools Island Creek
Middle Schools Hayfield Secondary School
High Schools Hayfield
School District Fairfax County Public Schools
Others
HOA Fee Include Common Area Maintenance,Management,Pool(s),Snow Removal,Trash
Senior Community No
Tax ID 0992 10040183
Ownership Fee Simple
SqFt Source Assessor
Special Listing Condition Standard
Read Less Info
Want to know what your home might be worth? Contact us for a FREE valuation!

Our team is ready to help you sell your home for the highest possible price ASAP

Bought with Christopher S Perkins • CENTURY 21 New Millennium
"My job is to find and attract mastery-based agents to the office, protect the culture, and make sure everyone is happy! "






