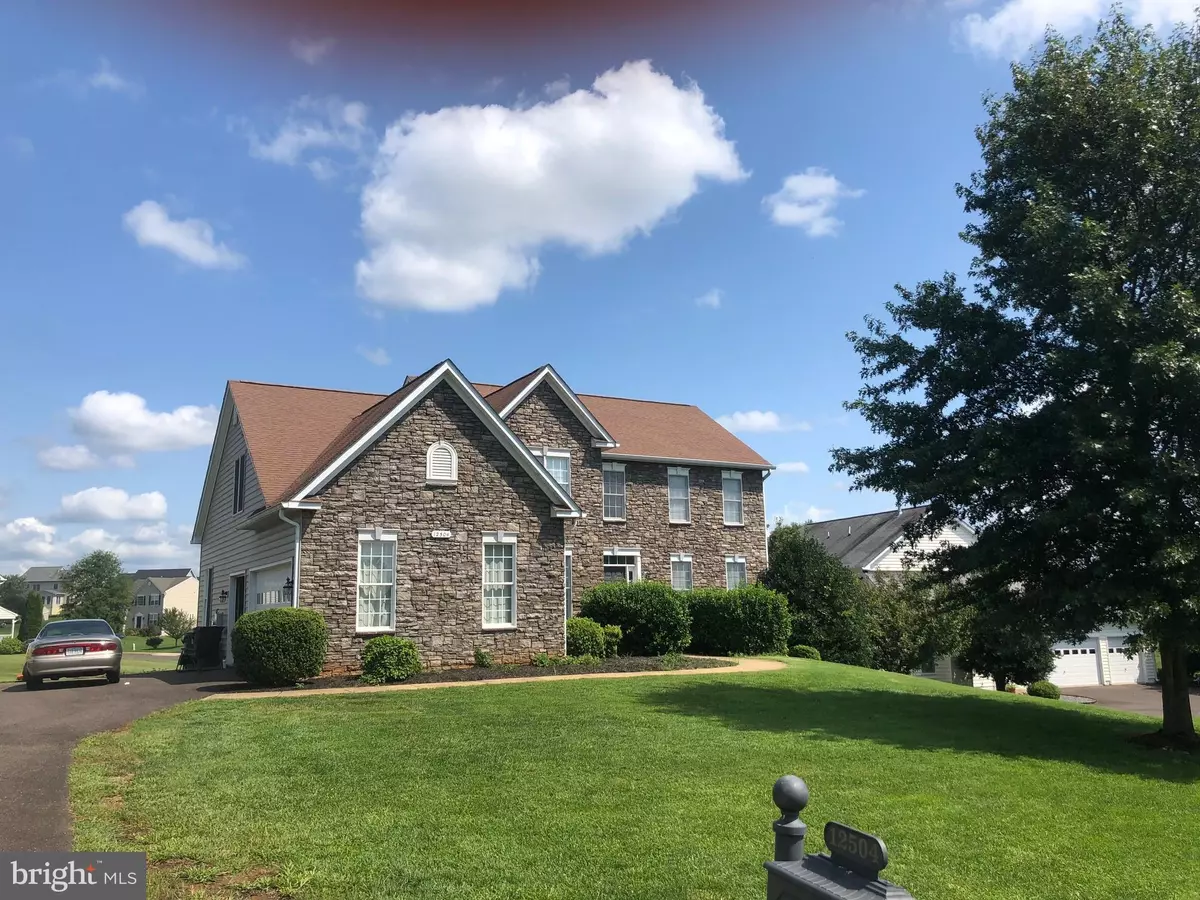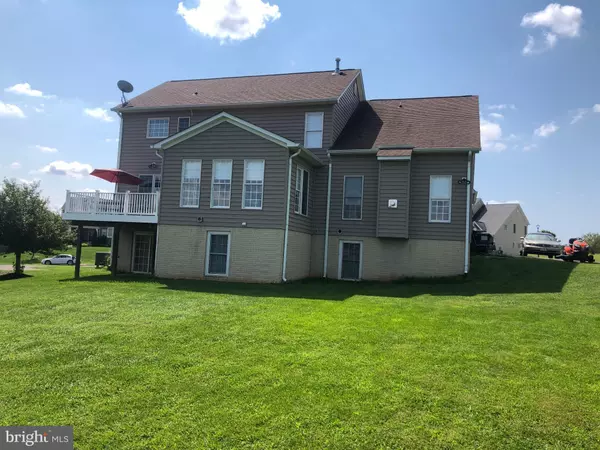$500,000
$508,420
1.7%For more information regarding the value of a property, please contact us for a free consultation.
5 Beds
3 Baths
3,532 SqFt
SOLD DATE : 02/03/2021
Key Details
Sold Price $500,000
Property Type Single Family Home
Sub Type Detached
Listing Status Sold
Purchase Type For Sale
Square Footage 3,532 sqft
Price per Sqft $141
Subdivision North Ridge Estates
MLS Listing ID VACU143308
Sold Date 02/03/21
Style Colonial
Bedrooms 5
Full Baths 2
Half Baths 1
HOA Fees $55/mo
HOA Y/N Y
Abv Grd Liv Area 3,532
Originating Board BRIGHT
Year Built 2006
Annual Tax Amount $2,328
Tax Year 2020
Lot Size 0.570 Acres
Acres 0.57
Property Description
Short walking distance to both Culpeper Middle and Highschools, this gorgeous colonial in North Ridge is the one for you. 3-car garage, the owner just completed a complete update with new hardwood, new carpet and appliances throughout. Job change forces move, so his loss is your gain. Enjoy all the updated LG appliances. Sit back with a cup of coffee in your sunroom/breakfast nook or step outside onto your deck overlooking your neighbors. 5 bedrooms or 4 beds and an office, with roughed in basement for additional beds and baths. Separate rear staircase from the family room up to the 4 bedrooms upstairs.
Location
State VA
County Culpeper
Zoning R2
Direction Southwest
Rooms
Basement Full
Main Level Bedrooms 1
Interior
Interior Features Breakfast Area, Bar, Additional Stairway, Carpet, Chair Railings, Ceiling Fan(s), Combination Dining/Living, Crown Moldings, Dining Area, Entry Level Bedroom, Family Room Off Kitchen, Kitchen - Island, Stall Shower, Walk-in Closet(s)
Hot Water Natural Gas
Heating Central, Forced Air, Heat Pump(s), Humidifier, Zoned
Cooling Heat Pump(s), Central A/C
Flooring Hardwood, Carpet
Fireplaces Number 1
Fireplaces Type Gas/Propane, Fireplace - Glass Doors
Equipment Cooktop, Built-In Microwave, Washer, Dryer, Dryer - Electric, Dishwasher, Disposal, Oven - Double, Oven - Wall, Stainless Steel Appliances
Fireplace Y
Appliance Cooktop, Built-In Microwave, Washer, Dryer, Dryer - Electric, Dishwasher, Disposal, Oven - Double, Oven - Wall, Stainless Steel Appliances
Heat Source Natural Gas, Electric
Exterior
Parking Features Garage - Side Entry, Garage Door Opener, Inside Access, Oversized, Built In
Garage Spaces 3.0
Utilities Available Cable TV, Phone, Natural Gas Available, Electric Available
Water Access N
Roof Type Asphalt,Architectural Shingle
Accessibility None
Attached Garage 3
Total Parking Spaces 3
Garage Y
Building
Story 2
Foundation Concrete Perimeter
Sewer Public Sewer
Water Public
Architectural Style Colonial
Level or Stories 2
Additional Building Above Grade, Below Grade
Structure Type Cathedral Ceilings,Dry Wall,High
New Construction N
Schools
Elementary Schools Sycamore Park
Middle Schools Culpeper
High Schools Culpeper County
School District Culpeper County Public Schools
Others
Senior Community No
Tax ID 41-M-3- -109
Ownership Fee Simple
SqFt Source Assessor
Horse Property N
Special Listing Condition Standard
Read Less Info
Want to know what your home might be worth? Contact us for a FREE valuation!

Our team is ready to help you sell your home for the highest possible price ASAP

Bought with Carol E Devers • Keller Williams Realty/Lee Beaver & Assoc.
"My job is to find and attract mastery-based agents to the office, protect the culture, and make sure everyone is happy! "






