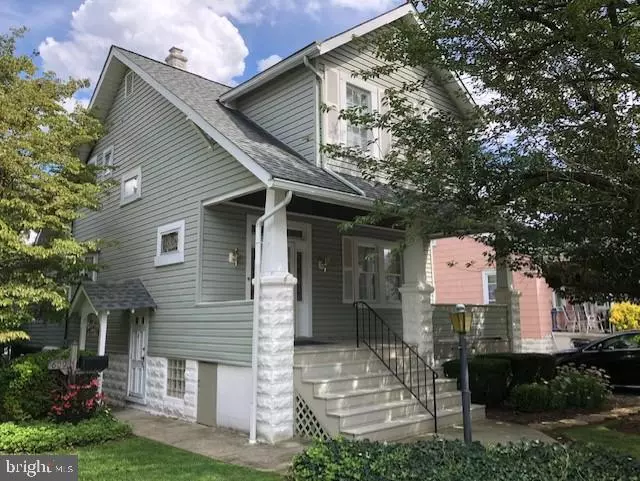$270,000
$269,900
For more information regarding the value of a property, please contact us for a free consultation.
3 Beds
2 Baths
1,429 SqFt
SOLD DATE : 10/22/2021
Key Details
Sold Price $270,000
Property Type Single Family Home
Sub Type Detached
Listing Status Sold
Purchase Type For Sale
Square Footage 1,429 sqft
Price per Sqft $188
Subdivision Elmwood
MLS Listing ID MDBC2003422
Sold Date 10/22/21
Style Colonial,Craftsman
Bedrooms 3
Full Baths 1
Half Baths 1
HOA Y/N N
Abv Grd Liv Area 1,429
Originating Board BRIGHT
Year Built 1919
Annual Tax Amount $2,629
Tax Year 2021
Lot Size 6,500 Sqft
Acres 0.15
Lot Dimensions 1.00 x
Property Description
Classic charm and loving care are the hallmarks of this delightful Craftsman style home, nestled on a quiet side street, yet close to all conveniences! Surrounded by trees, gardens and a private yard, you will enjoy the. outdoors throughout the seasons! A welcoming covered front porch & a low maintenance back deck provide perfect spaces for relaxing and entertainingInside, delight in the generous rooms, abundant sunny windows, wood flooring, kitchen with breakfast room, formal DR, and rarely found first floor family room w/gas fireplace, walk-in closet, heated floor, and half bath! This addition could also serve as an office, studio or a 4th bedroom. ( Owner believes the home was built in 1929, and that the home with addition is larger than tax records indicate.) The lower level recreation room with real knotty pine paneling, offers additional living space and is attractively finishedA timely home with the popular ambiance of times past!
Location
State MD
County Baltimore
Zoning RESIDENTIAL
Rooms
Other Rooms Living Room, Dining Room, Primary Bedroom, Bedroom 2, Bedroom 3, Kitchen, Family Room, Breakfast Room, Laundry, Other, Recreation Room, Utility Room, Full Bath, Half Bath
Basement Improved, Walkout Level, Connecting Stairway, Interior Access, Windows
Interior
Interior Features Breakfast Area, Built-Ins, Carpet, Ceiling Fan(s), Chair Railings, Crown Moldings, Dining Area, Family Room Off Kitchen, Floor Plan - Traditional, Formal/Separate Dining Room, Pantry
Hot Water Natural Gas
Heating Radiator, Other
Cooling Central A/C
Flooring Wood, Carpet
Fireplaces Number 1
Fireplaces Type Fireplace - Glass Doors, Gas/Propane, Mantel(s)
Equipment Dishwasher, Dryer, Freezer, Icemaker, Oven - Self Cleaning, Oven/Range - Gas, Refrigerator, Washer, Water Heater
Fireplace Y
Window Features Bay/Bow,Double Pane,Replacement,Vinyl Clad
Appliance Dishwasher, Dryer, Freezer, Icemaker, Oven - Self Cleaning, Oven/Range - Gas, Refrigerator, Washer, Water Heater
Heat Source Natural Gas
Laundry Washer In Unit, Dryer In Unit, Has Laundry, Lower Floor
Exterior
Exterior Feature Deck(s), Porch(es)
Garage Spaces 3.0
Water Access N
View Garden/Lawn
Accessibility None
Porch Deck(s), Porch(es)
Road Frontage City/County
Total Parking Spaces 3
Garage N
Building
Lot Description Landscaping, Level
Story 3
Foundation Other
Sewer Public Sewer
Water Public
Architectural Style Colonial, Craftsman
Level or Stories 3
Additional Building Above Grade, Below Grade
Structure Type Plaster Walls
New Construction N
Schools
School District Baltimore County Public Schools
Others
Senior Community No
Tax ID 04141404022620
Ownership Fee Simple
SqFt Source Assessor
Special Listing Condition Standard
Read Less Info
Want to know what your home might be worth? Contact us for a FREE valuation!

Our team is ready to help you sell your home for the highest possible price ASAP

Bought with Bob A Mikelskas • Rosario Realty
"My job is to find and attract mastery-based agents to the office, protect the culture, and make sure everyone is happy! "






