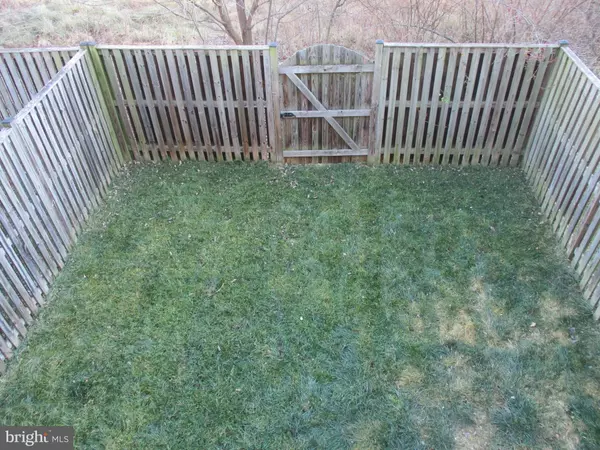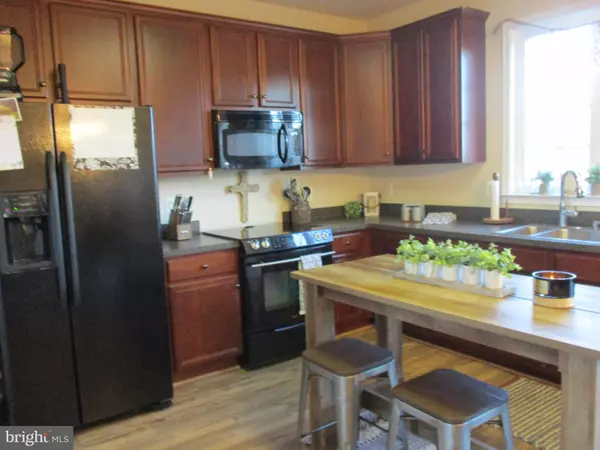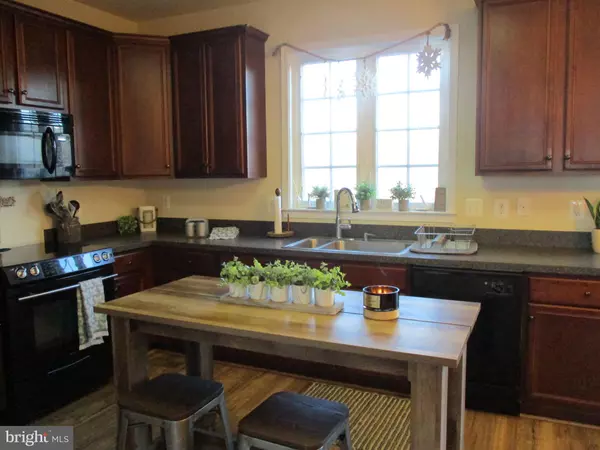$240,000
$240,000
For more information regarding the value of a property, please contact us for a free consultation.
3 Beds
3 Baths
2,278 SqFt
SOLD DATE : 02/01/2022
Key Details
Sold Price $240,000
Property Type Townhouse
Sub Type Interior Row/Townhouse
Listing Status Sold
Purchase Type For Sale
Square Footage 2,278 sqft
Price per Sqft $105
Subdivision Martinsburg Station
MLS Listing ID WVBE2005032
Sold Date 02/01/22
Style Colonial
Bedrooms 3
Full Baths 2
Half Baths 1
HOA Fees $94/mo
HOA Y/N Y
Abv Grd Liv Area 1,979
Originating Board BRIGHT
Year Built 2008
Annual Tax Amount $1,708
Tax Year 2021
Lot Size 2,178 Sqft
Acres 0.05
Property Description
Gorgeous Townhouse Ready to Move In!! 3 bedroom, 2.5 baths, living room, kitchen, dining room, breakfast area, family room and sitting area off the Primary Bedroom. Oversized one car garage that enters the family room and foyer. Dual stair cases leading upstairs from the lower level. Fenced in back yard. Upper 8x10 deck. Vaulted ceilings in the upper level. Front porch. Soaking tub, separate shower and walk-in closet in the primary bedroom. This beautiful home is located in a very desirable neighborhood with walking paths, community pool and tennis courts. Just minutes from I81 at exit 13, Historic Martinsburg, shopping and restaurants. Just 25 minutes to Historic Winchester VA and Hagerstown MD. THIS IS A MUST SEE HOME AND WILL NOT LAST LONG!!!
Location
State WV
County Berkeley
Zoning 101
Rooms
Other Rooms Living Room, Dining Room, Primary Bedroom, Sitting Room, Bedroom 2, Bedroom 3, Kitchen, Family Room, Foyer, Breakfast Room, Laundry, Primary Bathroom, Full Bath, Half Bath
Basement Full
Interior
Interior Features Additional Stairway, Breakfast Area, Carpet, Combination Dining/Living, Floor Plan - Open, Floor Plan - Traditional, Kitchen - Eat-In, Kitchen - Gourmet, Soaking Tub, Stall Shower, Tub Shower, Walk-in Closet(s), Window Treatments
Hot Water Electric
Heating Heat Pump(s)
Cooling Central A/C
Flooring Carpet, Ceramic Tile, Laminated, Hardwood
Equipment Built-In Microwave, Disposal, Stove, Energy Efficient Appliances, ENERGY STAR Dishwasher, ENERGY STAR Refrigerator
Fireplace N
Appliance Built-In Microwave, Disposal, Stove, Energy Efficient Appliances, ENERGY STAR Dishwasher, ENERGY STAR Refrigerator
Heat Source Electric
Laundry Upper Floor
Exterior
Parking Features Garage - Front Entry
Garage Spaces 2.0
Amenities Available Pool - Outdoor, Tennis Courts, Tot Lots/Playground
Water Access N
Roof Type Architectural Shingle
Accessibility None
Attached Garage 1
Total Parking Spaces 2
Garage Y
Building
Story 3
Foundation Slab
Sewer Public Sewer
Water Public
Architectural Style Colonial
Level or Stories 3
Additional Building Above Grade, Below Grade
Structure Type Vaulted Ceilings
New Construction N
Schools
School District Berkeley County Schools
Others
Senior Community No
Ownership Fee Simple
SqFt Source Estimated
Security Features 24 hour security
Horse Property N
Special Listing Condition Standard
Read Less Info
Want to know what your home might be worth? Contact us for a FREE valuation!

Our team is ready to help you sell your home for the highest possible price ASAP

Bought with Lisa S Gill • ERA Oakcrest Realty, Inc.
"My job is to find and attract mastery-based agents to the office, protect the culture, and make sure everyone is happy! "






