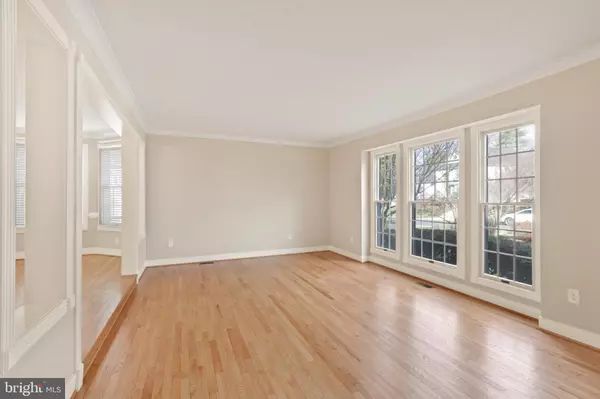$986,000
$950,000
3.8%For more information regarding the value of a property, please contact us for a free consultation.
5 Beds
5 Baths
4,930 SqFt
SOLD DATE : 12/20/2021
Key Details
Sold Price $986,000
Property Type Single Family Home
Sub Type Detached
Listing Status Sold
Purchase Type For Sale
Square Footage 4,930 sqft
Price per Sqft $200
Subdivision Little Rocky Run
MLS Listing ID VAFX2032486
Sold Date 12/20/21
Style Colonial
Bedrooms 5
Full Baths 4
Half Baths 1
HOA Fees $98/mo
HOA Y/N Y
Abv Grd Liv Area 3,605
Originating Board BRIGHT
Year Built 1989
Annual Tax Amount $8,427
Tax Year 2021
Lot Size 9,675 Sqft
Acres 0.22
Property Description
Nestled on a quiet culdesac, this terrific home, brimming with European architectural influences, sits on a large landscaped lot that backs to deep woods; enjoy autumn's colorful bounty and year-round privacy. The striking Interior, with its freshly refinished hardwoods plus new carpet and paint, welcomes both grand entertaining and simple daily living. Note each room's sense of spaciousness magnified by high ceilings, natural light, modern finishes, and impeccable details. Center island Kitchen is enhanced with new granite, new appliances, and modern hardware and boasts a rare Butler's Pantry making entertaining a breeze. The handsome Library is reminiscent of a more classic era with its rich paneling and glass-front cabinetry with surrounding bookcase. The open Sun Deck is perfect for outdoor leisure; relax, dine and entertain in private splendor against the densely wooded backdrop. A flat, fenced Backyard, with its expansive stone patio, has plenty of room for fun and games. The wonderful Primary Suite enjoys a separate sitting room, a unique HUGE wardrobe, and a gracious renovated private Bath. The custom "Pub-style" Bar, in the finished walk-out Lower Level, invites friends to belly-up for good cheer. Just steps away to a paved path leading to the recreation center with pool, tennis, and pickleball courts! Clifton's Little Rocky Run neighborhood offers the unique combination of on-site recreational amenities, walkability to schools, and easy access to shopping, dining, and commuter routes creating the perfect setting for highly satisfying living.
Location
State VA
County Fairfax
Zoning 130
Rooms
Other Rooms Living Room, Dining Room, Primary Bedroom, Sitting Room, Bedroom 2, Bedroom 3, Bedroom 4, Kitchen, Family Room, Library, Breakfast Room, Laundry, Recreation Room, Additional Bedroom
Basement Full, Fully Finished, Walkout Level, Windows
Interior
Interior Features Butlers Pantry, Built-Ins, Cedar Closet(s), Ceiling Fan(s), Crown Moldings, Family Room Off Kitchen, Floor Plan - Open, Kitchen - Island, Pantry, Primary Bath(s), Recessed Lighting, Skylight(s), Upgraded Countertops, Walk-in Closet(s), Wet/Dry Bar, Wood Floors
Hot Water Natural Gas, 60+ Gallon Tank
Heating Forced Air, Zoned
Cooling Central A/C, Zoned
Flooring Hardwood, Ceramic Tile, Carpet
Fireplaces Number 1
Fireplaces Type Brick, Gas/Propane
Equipment Cooktop, Dishwasher, Disposal, Dryer, Exhaust Fan, Humidifier, Icemaker, Microwave, Oven - Double, Refrigerator, Stainless Steel Appliances, Washer
Fireplace Y
Window Features Bay/Bow
Appliance Cooktop, Dishwasher, Disposal, Dryer, Exhaust Fan, Humidifier, Icemaker, Microwave, Oven - Double, Refrigerator, Stainless Steel Appliances, Washer
Heat Source Natural Gas
Laundry Main Floor
Exterior
Exterior Feature Deck(s), Patio(s)
Parking Features Garage - Front Entry, Garage Door Opener
Garage Spaces 4.0
Fence Split Rail
Amenities Available Basketball Courts, Jog/Walk Path, Picnic Area, Pool - Outdoor, Recreational Center, Tennis Courts, Tot Lots/Playground
Water Access N
View Trees/Woods
Accessibility None
Porch Deck(s), Patio(s)
Attached Garage 2
Total Parking Spaces 4
Garage Y
Building
Lot Description Backs to Trees, Cul-de-sac, Landscaping, No Thru Street
Story 3
Foundation Concrete Perimeter
Sewer Public Sewer
Water Public
Architectural Style Colonial
Level or Stories 3
Additional Building Above Grade, Below Grade
Structure Type Cathedral Ceilings
New Construction N
Schools
Elementary Schools Union Mill
Middle Schools Liberty
High Schools Centreville
School District Fairfax County Public Schools
Others
HOA Fee Include Trash,Management,Common Area Maintenance
Senior Community No
Tax ID 0654 02 0142
Ownership Fee Simple
SqFt Source Assessor
Special Listing Condition Standard
Read Less Info
Want to know what your home might be worth? Contact us for a FREE valuation!

Our team is ready to help you sell your home for the highest possible price ASAP

Bought with Amen Ashabi • Spring Hill Real Estate, LLC.
"My job is to find and attract mastery-based agents to the office, protect the culture, and make sure everyone is happy! "






