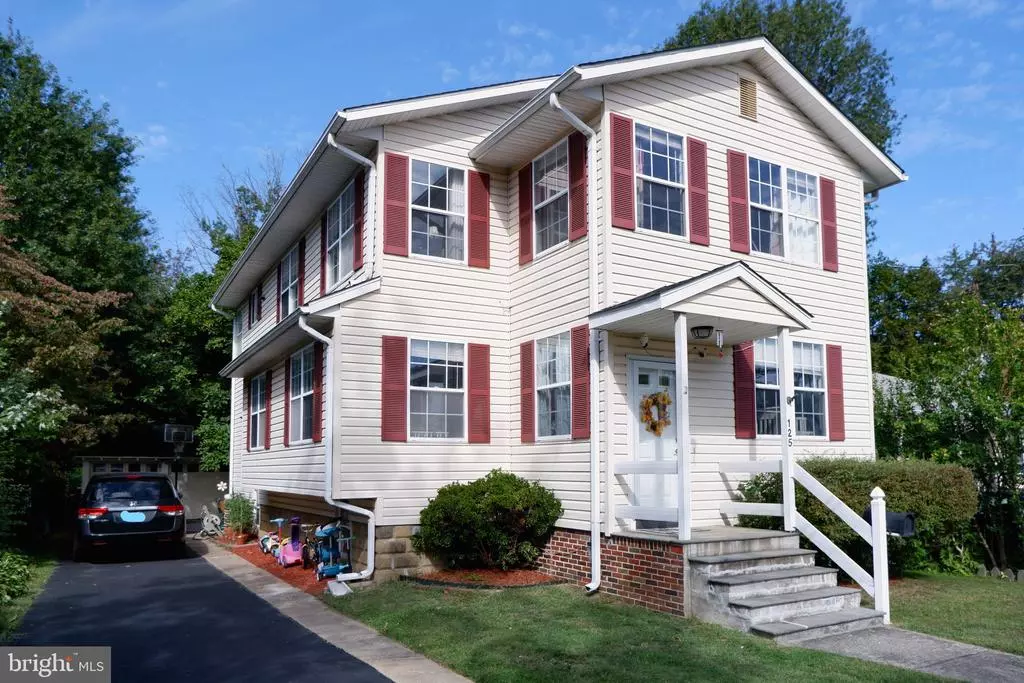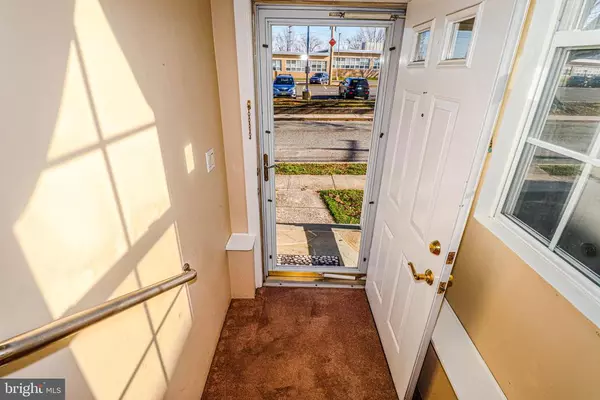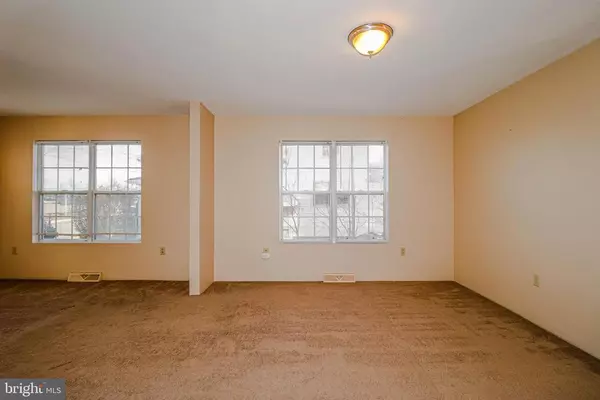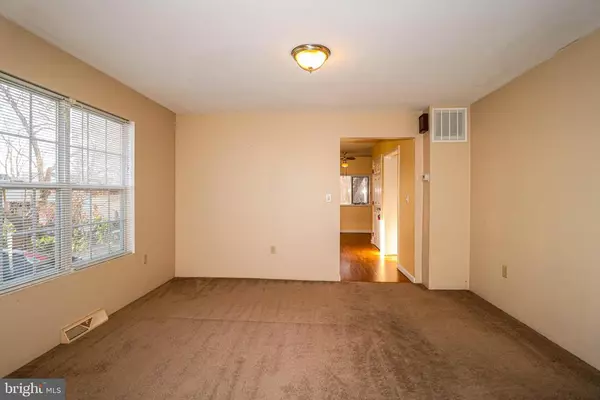$380,000
$369,900
2.7%For more information regarding the value of a property, please contact us for a free consultation.
3 Beds
3 Baths
2,176 SqFt
SOLD DATE : 03/19/2021
Key Details
Sold Price $380,000
Property Type Single Family Home
Sub Type Detached
Listing Status Sold
Purchase Type For Sale
Square Footage 2,176 sqft
Price per Sqft $174
Subdivision None Available
MLS Listing ID NJME305760
Sold Date 03/19/21
Style Colonial
Bedrooms 3
Full Baths 3
HOA Y/N N
Abv Grd Liv Area 2,176
Originating Board BRIGHT
Year Built 1989
Annual Tax Amount $9,638
Tax Year 2020
Lot Size 0.471 Acres
Acres 0.47
Lot Dimensions 50.00 x 410.00
Property Description
Picture perfect mother-daughter layout featuring 3/4 bedrooms & 3 Full baths - Great location backing to private wooded area with detached 2-car garage in historic Hightstown - Home rebuilt from the ground up in 1989 as a mother-daughter or in-law suite layout. Home features: 1st floor w/living room, dining room, 1/2 bedrooms, 2 full baths, newer eat in kitchen w/deck - Full basement w/walk-out entrance - 2nd floor w/living room, modern eat-in kitchen, covered deck, 2 bedrooms, full bath, laundry area & attic pull down steps - Newly painted and carpeted w/neutral colors -Roof 4 years. 7 year old gas heat & central air - Gorgeous park like yard w/shed & 2-car detached garage - Located minutes from shopping, major highways Rt. 130 & NJ Turnpike.
Location
State NJ
County Mercer
Area Hightstown Boro (21104)
Zoning R-3
Rooms
Other Rooms Living Room, Dining Room, Bedroom 2, Kitchen, Bedroom 1, Other
Basement Full
Main Level Bedrooms 1
Interior
Interior Features 2nd Kitchen, Attic, Carpet, Combination Dining/Living, Floor Plan - Open, Kitchen - Eat-In, Pantry, Stall Shower, Tub Shower
Hot Water Natural Gas
Heating Forced Air
Cooling Central A/C
Flooring Carpet
Equipment Dishwasher, Dryer - Gas, Microwave, Oven - Self Cleaning, Oven/Range - Gas, Refrigerator, Washer, Water Heater - High-Efficiency
Appliance Dishwasher, Dryer - Gas, Microwave, Oven - Self Cleaning, Oven/Range - Gas, Refrigerator, Washer, Water Heater - High-Efficiency
Heat Source Natural Gas
Laundry Upper Floor, Basement, Hookup
Exterior
Parking Features Garage Door Opener
Garage Spaces 5.0
Fence Wood
Utilities Available Cable TV Available, Phone Available, Under Ground
Water Access N
View Trees/Woods
Roof Type Shingle
Accessibility 2+ Access Exits
Total Parking Spaces 5
Garage Y
Building
Lot Description Backs to Trees, Level, Rear Yard
Story 2
Sewer Public Sewer
Water Public
Architectural Style Colonial
Level or Stories 2
Additional Building Above Grade, Below Grade
New Construction N
Schools
Middle Schools Melvin H Kreps School
High Schools Hightstown
School District East Windsor Regional Schools
Others
Pets Allowed Y
Senior Community No
Tax ID 04-00007-00019
Ownership Fee Simple
SqFt Source Assessor
Special Listing Condition Standard
Pets Allowed No Pet Restrictions
Read Less Info
Want to know what your home might be worth? Contact us for a FREE valuation!

Our team is ready to help you sell your home for the highest possible price ASAP

Bought with John A Terebey • BHHS Fox & Roach - Princeton
"My job is to find and attract mastery-based agents to the office, protect the culture, and make sure everyone is happy! "






