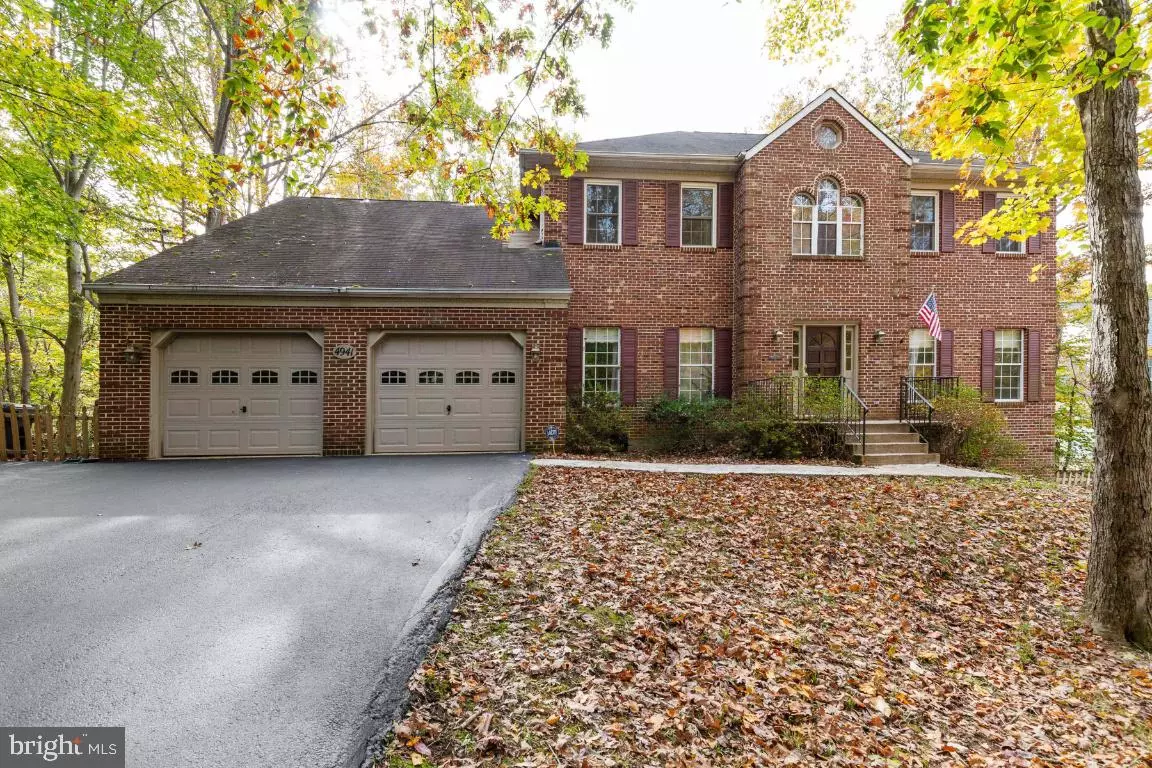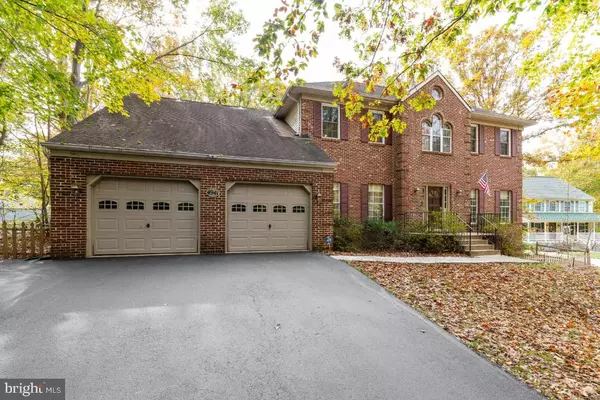$610,000
$599,000
1.8%For more information regarding the value of a property, please contact us for a free consultation.
4 Beds
4 Baths
3,294 SqFt
SOLD DATE : 12/15/2021
Key Details
Sold Price $610,000
Property Type Single Family Home
Sub Type Detached
Listing Status Sold
Purchase Type For Sale
Square Footage 3,294 sqft
Price per Sqft $185
Subdivision Windsor
MLS Listing ID VAPW2008220
Sold Date 12/15/21
Style Colonial
Bedrooms 4
Full Baths 2
Half Baths 2
HOA Y/N N
Abv Grd Liv Area 2,824
Originating Board BRIGHT
Year Built 1985
Annual Tax Amount $6,732
Tax Year 2021
Lot Size 1.187 Acres
Acres 1.19
Property Description
Welcome home to this sensational home nestled on more than an acre of lush land in the sought after Windsor Estates. Enveloped by mature trees ,you will love returning to the custom-built brick and siding residence each and every day. A grand two-story entrance sets the tone for this elegant abode and soaring 10-foot ceilings enhance the sense of space and grandeur.
There is a beautiful family room, with a brick fireplace and oversized windows, ready for you to relax or you can get productive in the beautiful library office with built-in bookshelves. For those who love to cook, the open-concept kitchen awaits with a large pantry and quality appliances ready for you to show off your culinary skills. You can dine with friends in the elegance of the dining room, with large windows, crown molding and a chair rail, or step out to the new deck and take in views over your backyard oasis A laundry is also located on this level along with the main bathroom while an attached two-car garage completes this layout
Upstairs, four bedrooms await including the sensational primary suite with a large sitting room, a luxurious ensuite with a soaking tub and dual vanities, plus a walk-in closet. A bonus space is located next to the bathroom, perfect for use as a grand dressing room. Plus a cedar closet off the primary bedroom.
This home offers a generous basement for recreation but features a carpeted home office flooded by daylight with full-sized windows and walk-out access, a half-bath and high-speed, hard-wired Internet for home teleworkers. Also no HOA!
Easy access to shopping, dining and entertainment, including proximity to Potomac Mills and Potomac Town Center will delight those seeking convenience. With quick access to I-95 and the Express lanes, and a variety of commuter lots and bus systems, this home is ideally located for an easy commute to Ft. Belvoir, Quantico, the Pentagon, Alexandria, Arlington, and Washington, DC.
Location
State VA
County Prince William
Zoning A1
Rooms
Other Rooms Living Room, Dining Room, Primary Bedroom, Sitting Room, Bedroom 2, Bedroom 3, Bedroom 4, Kitchen, Game Room, Family Room, Library, Foyer, Breakfast Room, Laundry, Other, Office, Half Bath
Basement Full
Interior
Interior Features Attic, Breakfast Area, Family Room Off Kitchen, Kitchen - Island, Kitchen - Table Space, Dining Area, Built-Ins, Chair Railings, Upgraded Countertops, Crown Moldings, Window Treatments, Primary Bath(s), Floor Plan - Open
Hot Water Electric
Heating Heat Pump(s)
Cooling Ceiling Fan(s), Central A/C
Fireplaces Number 1
Fireplaces Type Fireplace - Glass Doors, Mantel(s), Screen
Equipment Washer/Dryer Hookups Only, Dishwasher, Dryer, Exhaust Fan, Icemaker, Microwave, Oven - Self Cleaning, Oven/Range - Electric, Refrigerator, Stove, Water Conditioner - Owned, Dryer - Electric, Washer
Fireplace Y
Window Features Bay/Bow,Double Pane
Appliance Washer/Dryer Hookups Only, Dishwasher, Dryer, Exhaust Fan, Icemaker, Microwave, Oven - Self Cleaning, Oven/Range - Electric, Refrigerator, Stove, Water Conditioner - Owned, Dryer - Electric, Washer
Heat Source Electric
Exterior
Exterior Feature Deck(s), Patio(s)
Parking Features Garage Door Opener
Garage Spaces 2.0
Utilities Available Cable TV Available
Water Access N
Roof Type Hip,Asphalt
Accessibility None
Porch Deck(s), Patio(s)
Attached Garage 2
Total Parking Spaces 2
Garage Y
Building
Lot Description Backs to Trees, Landscaping, No Thru Street, Trees/Wooded
Story 3
Foundation Other
Sewer Septic = # of BR, Septic Exists
Water Well
Architectural Style Colonial
Level or Stories 3
Additional Building Above Grade, Below Grade
Structure Type 9'+ Ceilings,Vaulted Ceilings
New Construction N
Schools
Elementary Schools Westridge
Middle Schools Benton
School District Prince William County Public Schools
Others
Senior Community No
Tax ID 8094-90-7703
Ownership Fee Simple
SqFt Source Assessor
Acceptable Financing FHA, VA, Conventional, Cash
Listing Terms FHA, VA, Conventional, Cash
Financing FHA,VA,Conventional,Cash
Special Listing Condition Standard
Read Less Info
Want to know what your home might be worth? Contact us for a FREE valuation!

Our team is ready to help you sell your home for the highest possible price ASAP

Bought with Lori L Petrovitch • RE/MAX FINEST
"My job is to find and attract mastery-based agents to the office, protect the culture, and make sure everyone is happy! "






