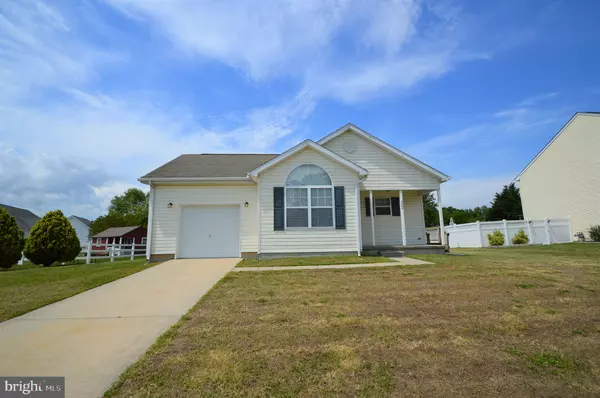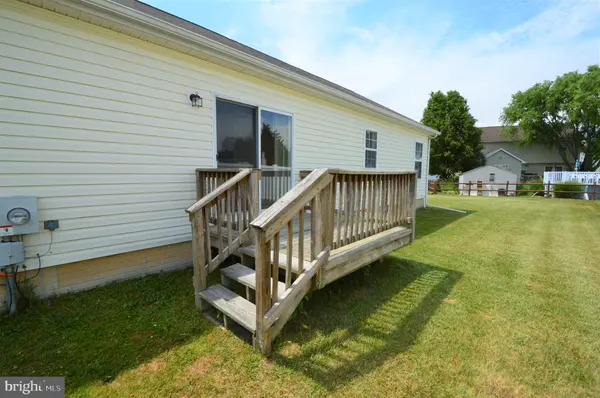$295,000
$300,000
1.7%For more information regarding the value of a property, please contact us for a free consultation.
3 Beds
1 Bath
1,150 SqFt
SOLD DATE : 08/03/2021
Key Details
Sold Price $295,000
Property Type Single Family Home
Sub Type Detached
Listing Status Sold
Purchase Type For Sale
Square Footage 1,150 sqft
Price per Sqft $256
Subdivision Middletown Village
MLS Listing ID DENC528300
Sold Date 08/03/21
Style Ranch/Rambler
Bedrooms 3
Full Baths 1
HOA Y/N N
Abv Grd Liv Area 1,150
Originating Board BRIGHT
Year Built 1999
Annual Tax Amount $1,852
Tax Year 2020
Lot Size 9,583 Sqft
Acres 0.22
Property Description
Beautiful Ranch Style 3Bed, 1Bath home with an open floor plan and laminate wood flooring throughout. Ceiling Fans in Family Room, Kitchen and Each Bedroom. Great curb appeal to an oversized concrete driveway, front entry garage with vinyl tile floor, interior home access and garage opener. Covered front porch with direct access into the Family Room, which has vaulted ceiling and double windows with a half-moon window above. The open floor plan between Family Room, Kitchen and Eat-In Dining. Spacious kitchen with double sink, stove/oven with range hood. Eat-in Dining, Pantry Closet and sliding door to the wood deck. Down the hall is the Laundry, Full Bath, Linen Closet Bed #1 and #2 on left and Bed #3 on back right side. Full size basement with painted concrete floor and extra lighting in immaculate condition with walls of insulation top to bottom... great space for storage and would make great additional Living Space to finish however you want and need. Home Sqft provided by Public Records, Room Sizes are approx.
Location
State DE
County New Castle
Area South Of The Canal (30907)
Zoning 23R-1A
Rooms
Other Rooms Bedroom 2, Bedroom 3, Kitchen, Family Room, Basement, Breakfast Room, Bedroom 1, Bathroom 1
Basement Full, Windows
Main Level Bedrooms 3
Interior
Interior Features Attic, Ceiling Fan(s), Floor Plan - Open, Pantry, Tub Shower, Wood Floors
Hot Water Natural Gas
Heating Forced Air, Programmable Thermostat
Cooling Central A/C
Equipment Built-In Range, Dishwasher, Dryer, Refrigerator, Washer, Water Heater
Appliance Built-In Range, Dishwasher, Dryer, Refrigerator, Washer, Water Heater
Heat Source Natural Gas
Laundry Main Floor
Exterior
Exterior Feature Deck(s), Porch(es)
Parking Features Garage - Front Entry, Garage Door Opener, Inside Access
Garage Spaces 3.0
Water Access N
Accessibility None
Porch Deck(s), Porch(es)
Attached Garage 1
Total Parking Spaces 3
Garage Y
Building
Story 1
Sewer Public Sewer
Water Public
Architectural Style Ranch/Rambler
Level or Stories 1
Additional Building Above Grade, Below Grade
Structure Type Vaulted Ceilings
New Construction N
Schools
School District Appoquinimink
Others
Senior Community No
Tax ID 23-001.00-045
Ownership Fee Simple
SqFt Source Estimated
Special Listing Condition Standard
Read Less Info
Want to know what your home might be worth? Contact us for a FREE valuation!

Our team is ready to help you sell your home for the highest possible price ASAP

Bought with Jason C Morris • EXP Realty, LLC
"My job is to find and attract mastery-based agents to the office, protect the culture, and make sure everyone is happy! "






