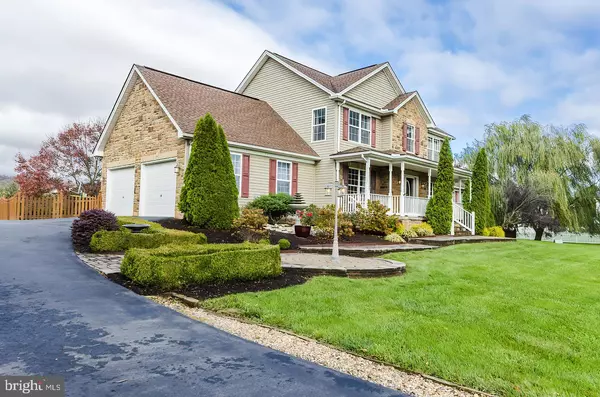$400,000
$399,000
0.3%For more information regarding the value of a property, please contact us for a free consultation.
4 Beds
4 Baths
2,736 SqFt
SOLD DATE : 12/22/2020
Key Details
Sold Price $400,000
Property Type Single Family Home
Sub Type Detached
Listing Status Sold
Purchase Type For Sale
Square Footage 2,736 sqft
Price per Sqft $146
Subdivision Federal Hill
MLS Listing ID WVBE179272
Sold Date 12/22/20
Style Colonial
Bedrooms 4
Full Baths 3
Half Baths 1
HOA Fees $25/ann
HOA Y/N Y
Abv Grd Liv Area 2,736
Originating Board BRIGHT
Year Built 2004
Annual Tax Amount $2,278
Tax Year 2020
Lot Size 0.830 Acres
Acres 0.83
Property Description
Beautiful stone front Colonial on .83 acres in sought after Federal Hill sub-division! As you open the front door to a 2 story Foyer with hardwood floors that continues into the Living Room and Dining Room. Fresh neutral paint throughout the main level; crown molding & chair rails can be found in many rooms. The main level features an open floor plan between the Family Room and Kitchen, with new LVT flooring installed, a great place for entertaining. Enjoy preparing meals in the upgraded Kitchen that includes a pantry, granite countertops, a moveable island that will stay, stainless steel appliances, a built-in microwave, and a gas range. The Family Room features a gas burning fireplace. The Primary Bedroom is on the main level with Pergo flooring and large walk-in closet. The Primary Bath has a large walk-in shower, soaking tub, and vanity with an attached dressing table & granite top. Upstairs are 3 generously sized, new carpeted bedrooms, 2 have walk-in closets. Plus, a 4th room with new carpet that is currently used as an office. Home has a covered front porch, spacious tiered rear decks overlooking the fully fenced back yard, large storage shed, and lovely landscaping and trees complete the package. This house features an over-sized side load two-car garage. Adequate room to add an Inground Pool and a Large Unfinished Basement awaits your creativity for future expansion! Home has septic for 4 Bedrooms. Great commuter location, just minutes from Rt. 9 and I81, Hedgesville schools, Berkeley Medical Center and shopping.
Location
State WV
County Berkeley
Zoning 101
Rooms
Other Rooms Living Room, Dining Room, Primary Bedroom, Bedroom 2, Bedroom 3, Bedroom 4, Kitchen, Family Room, Basement, Foyer, Office, Primary Bathroom
Basement Full, Unfinished, Space For Rooms, Shelving, Rear Entrance, Interior Access, Outside Entrance, Heated
Main Level Bedrooms 1
Interior
Interior Features Ceiling Fan(s), Carpet, Chair Railings, Crown Moldings, Entry Level Bedroom, Family Room Off Kitchen, Pantry, Primary Bath(s), Recessed Lighting, Soaking Tub, Stall Shower, Store/Office, Tub Shower, Upgraded Countertops, Walk-in Closet(s), Water Treat System, Window Treatments, Wood Floors
Hot Water Electric
Heating Heat Pump(s)
Cooling Central A/C, Ceiling Fan(s)
Flooring Hardwood, Carpet, Vinyl
Fireplaces Number 1
Fireplaces Type Fireplace - Glass Doors, Gas/Propane, Mantel(s)
Equipment Built-In Microwave, Dishwasher, Exhaust Fan, Icemaker, Refrigerator, Washer/Dryer Hookups Only, Water Conditioner - Owned, Water Heater, Stainless Steel Appliances
Furnishings No
Fireplace Y
Appliance Built-In Microwave, Dishwasher, Exhaust Fan, Icemaker, Refrigerator, Washer/Dryer Hookups Only, Water Conditioner - Owned, Water Heater, Stainless Steel Appliances
Heat Source Electric
Exterior
Exterior Feature Deck(s), Porch(es)
Parking Features Garage - Side Entry, Garage Door Opener, Oversized
Garage Spaces 7.0
Fence Wood
Utilities Available Under Ground
Water Access N
Roof Type Architectural Shingle
Accessibility None
Porch Deck(s), Porch(es)
Attached Garage 2
Total Parking Spaces 7
Garage Y
Building
Lot Description Front Yard, Interior, Landscaping, Level, Rear Yard, Road Frontage
Story 3
Foundation Block, Passive Radon Mitigation
Sewer On Site Septic, Septic > # of BR
Water Public
Architectural Style Colonial
Level or Stories 3
Additional Building Above Grade, Below Grade
Structure Type Dry Wall,2 Story Ceilings
New Construction N
Schools
Elementary Schools Hedgesville
Middle Schools Hedgesville
High Schools Hedgesville
School District Berkeley County Schools
Others
Pets Allowed Y
Senior Community No
Tax ID 0433H004800000000
Ownership Fee Simple
SqFt Source Assessor
Acceptable Financing Cash, Conventional, Farm Credit Service, FHA, USDA, VA
Horse Property N
Listing Terms Cash, Conventional, Farm Credit Service, FHA, USDA, VA
Financing Cash,Conventional,Farm Credit Service,FHA,USDA,VA
Special Listing Condition Standard
Pets Allowed No Pet Restrictions
Read Less Info
Want to know what your home might be worth? Contact us for a FREE valuation!

Our team is ready to help you sell your home for the highest possible price ASAP

Bought with Butch L Cazin • Long & Foster Real Estate, Inc.
"My job is to find and attract mastery-based agents to the office, protect the culture, and make sure everyone is happy! "






