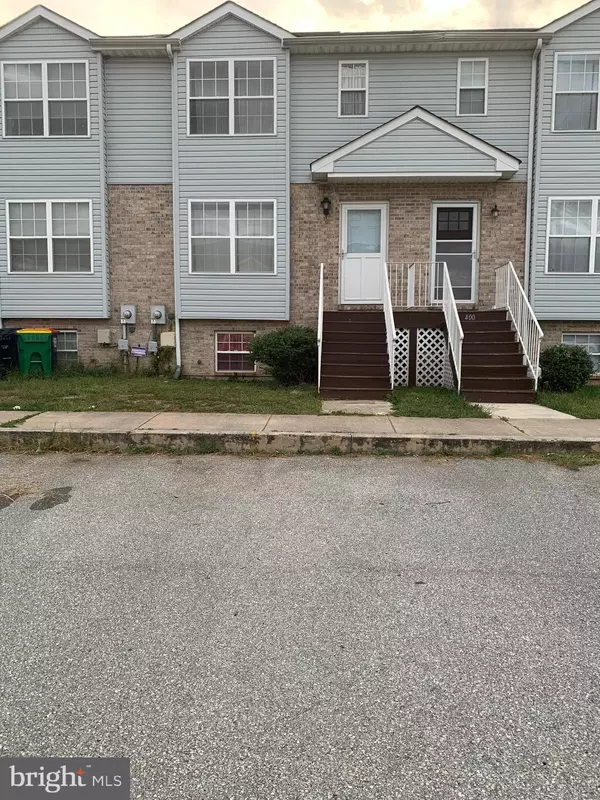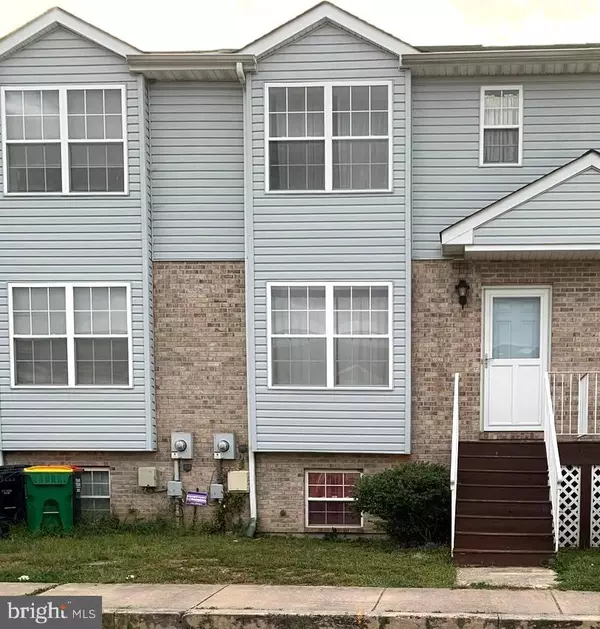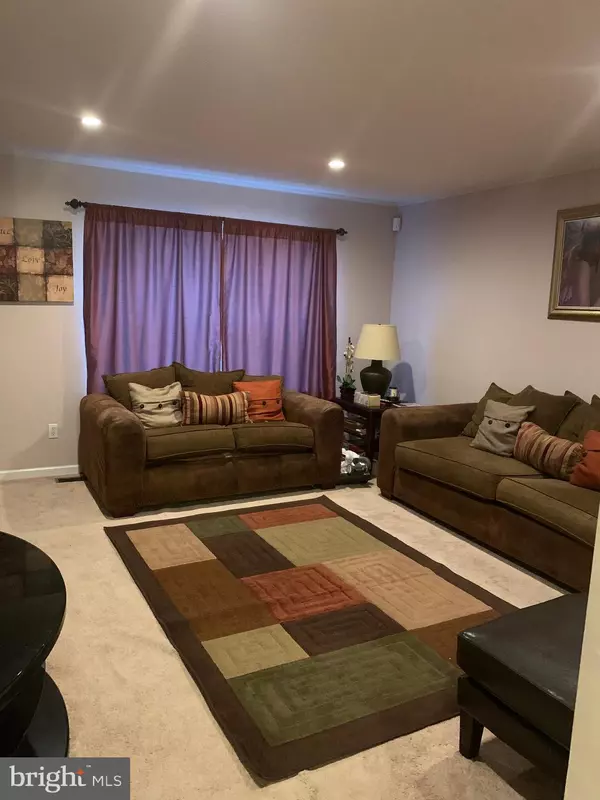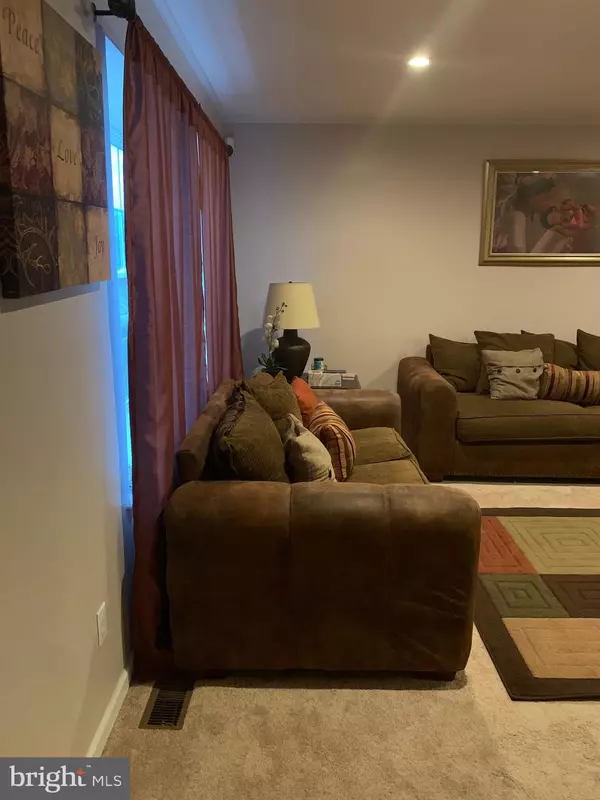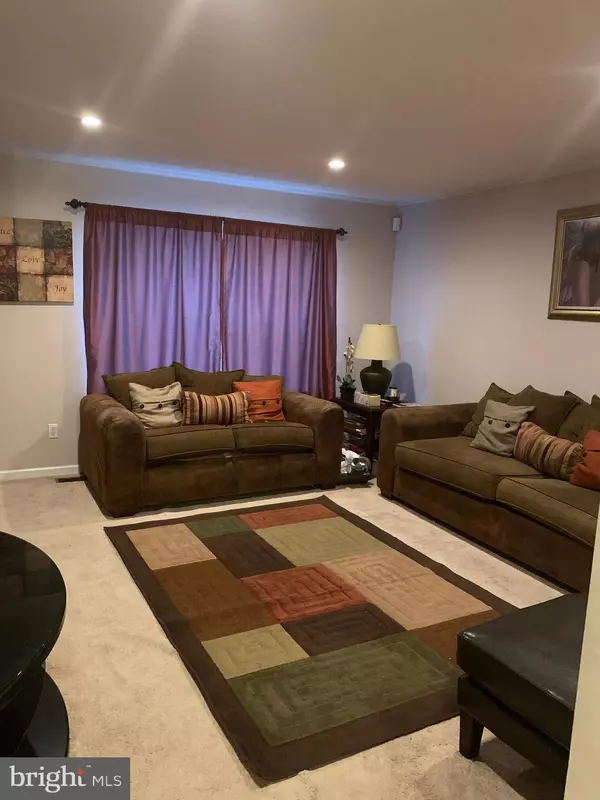$175,000
$182,500
4.1%For more information regarding the value of a property, please contact us for a free consultation.
3 Beds
3 Baths
1,125 SqFt
SOLD DATE : 03/12/2020
Key Details
Sold Price $175,000
Property Type Townhouse
Sub Type Interior Row/Townhouse
Listing Status Sold
Purchase Type For Sale
Square Footage 1,125 sqft
Price per Sqft $155
Subdivision Middletown Village
MLS Listing ID DENC488200
Sold Date 03/12/20
Style Traditional
Bedrooms 3
Full Baths 2
Half Baths 1
HOA Fees $8/ann
HOA Y/N Y
Abv Grd Liv Area 1,125
Originating Board BRIGHT
Year Built 1999
Annual Tax Amount $1,264
Tax Year 2019
Lot Size 2,178 Sqft
Acres 0.05
Lot Dimensions 18.00 x 112.00
Property Description
Back on the Market - Due to Buyer Financing Falling Through - you have another opportunity to purchase this gem. Opportunity knocks! Start 2020 with a new home. Come view this well maintained 3 bedroom and 2.5 bath townhouse in the Appoquinimink School District. On the top floor you will enjoy 3 bedrooms and no need to share a bathroom due to the master bath. Newer appliances and roof will give you some piece of mind on maintenance bills. It has a fenced in yard just in case you need room for your pets. This home is located close to shopping, restaurants and major roadways. If this sounds like what you have been looking for schedule to see it NOW! Seller is MOTIVATED!! Willing to offer Seller Assistance.
Location
State DE
County New Castle
Area South Of The Canal (30907)
Zoning 23R-3
Rooms
Other Rooms Bedroom 1
Basement Full
Interior
Interior Features Attic, Carpet, Ceiling Fan(s), Walk-in Closet(s), Tub Shower, Wood Floors
Hot Water Electric
Heating Forced Air
Cooling Central A/C
Equipment Built-In Microwave, Dishwasher, Disposal, Dryer, Oven - Self Cleaning, Refrigerator, Washer, Water Heater
Fireplace N
Appliance Built-In Microwave, Dishwasher, Disposal, Dryer, Oven - Self Cleaning, Refrigerator, Washer, Water Heater
Heat Source Natural Gas
Laundry Basement
Exterior
Garage Spaces 2.0
Fence Rear
Water Access N
Street Surface Paved
Accessibility None
Total Parking Spaces 2
Garage N
Building
Lot Description Rear Yard
Story 2
Sewer Public Sewer
Water Public
Architectural Style Traditional
Level or Stories 2
Additional Building Above Grade, Below Grade
New Construction N
Schools
Elementary Schools Bunker Hill
Middle Schools Everett Meredith
High Schools Appoquinimink
School District Appoquinimink
Others
Pets Allowed Y
Senior Community No
Tax ID 23-024.00-121
Ownership Fee Simple
SqFt Source Assessor
Acceptable Financing Conventional, FHA, VA
Horse Property N
Listing Terms Conventional, FHA, VA
Financing Conventional,FHA,VA
Special Listing Condition Standard
Pets Allowed No Pet Restrictions
Read Less Info
Want to know what your home might be worth? Contact us for a FREE valuation!

Our team is ready to help you sell your home for the highest possible price ASAP

Bought with Melinda A Proctor • RE/MAX Premier Properties
"My job is to find and attract mastery-based agents to the office, protect the culture, and make sure everyone is happy! "


