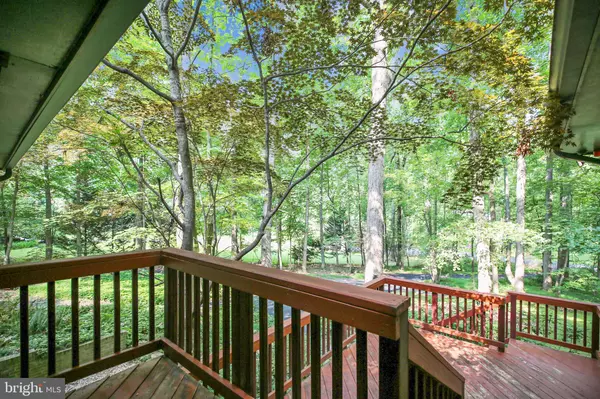$545,000
$550,000
0.9%For more information regarding the value of a property, please contact us for a free consultation.
4 Beds
3 Baths
2,496 SqFt
SOLD DATE : 09/10/2021
Key Details
Sold Price $545,000
Property Type Single Family Home
Sub Type Detached
Listing Status Sold
Purchase Type For Sale
Square Footage 2,496 sqft
Price per Sqft $218
Subdivision Goshen Estates
MLS Listing ID MDMC2007888
Sold Date 09/10/21
Style Contemporary
Bedrooms 4
Full Baths 3
HOA Y/N N
Abv Grd Liv Area 1,680
Originating Board BRIGHT
Year Built 1972
Annual Tax Amount $5,561
Tax Year 2020
Lot Size 1.540 Acres
Acres 1.54
Property Description
Welcome to this outstanding contemporary home nestled in an idyllic setting at the end of a quiet cul-de-sac. Attractive home with an open floor plan is being sold "as is". Needs a little TLC (fresh interior paint & some kitchen updates) and you will be sure to enjoy entertaining both indoors and out - not to mention comfortable everyday living. It features a table spaced kitchen with cherrywood cabinets, new Whirlpool SS microwave, breakfast bar and sliding glass doors to the deck. Don't miss the Orange Trumpet vines covering the pergola and the bubbling sounds of the fish pond. The perfect spot for Alfresco dining. The main level also features a dining room and expansive great room with wood burning fireplace..both have walls of windows that look out onto a private wooded setting. The hallway from the sunlit foyer takes you to the bedroom wing of the home. Large primary bedroom with two wall closets and a private bath. There are two additional bedrooms and a lovely ceramic tile hall bath. All bedrooms have hardwood floors and gorgeous views from every window. The versatile lower level is sure to please...wonderful family room with parquet floor and fireplace has french doors to the front of the home. It would make a great home office with its own entrance. Down the hall is a fabulous recreation room with ceramic tile flooring, recessed lighting, two sets of french doors to the outside and two large wall closets. Still need more space...4th bedroom with Berber carpet and a large walk-in closet with cutom organizers, 3rd full ceramic tile bath with jetted tub/shower, laundry/mechanical room and loads of storage space. You will enjoy this setting from the front and back decks. Gorgeous views from every window. New driveway offers an abundance of parking. Storage shed and additional storage under the multi-level entrance deck. Privacy awaits you! Looking for a close in location with the feel of country living...your search is over in this contemporary home sited on 1.54 wooded acres. Major system updates in recent years...driveway, roof, HVAC, Hot Water Heater (2016), smoke detectors (2021), nine windows & septic was pumped in 2021. ONE YEAR CINCH HOME WARRANTY (includes well & septic) conveys! BROCHURE ONLINE IN BRIGHT DOCUMENTS!
Location
State MD
County Montgomery
Zoning RE2
Rooms
Other Rooms Dining Room, Primary Bedroom, Bedroom 2, Bedroom 3, Bedroom 4, Kitchen, Family Room, Foyer, Great Room, Laundry, Recreation Room, Bathroom 2, Bathroom 3, Primary Bathroom
Basement Full, Fully Finished, Front Entrance, Heated, Windows, Walkout Level
Main Level Bedrooms 3
Interior
Interior Features Attic, Bar, Dining Area, Entry Level Bedroom, Kitchen - Eat-In, Kitchen - Table Space, Primary Bath(s), Wood Floors, Window Treatments
Hot Water Electric
Heating Forced Air, Heat Pump(s)
Cooling Central A/C, Heat Pump(s)
Flooring Hardwood, Ceramic Tile, Carpet
Fireplaces Number 2
Equipment Built-In Microwave, Dishwasher, Dryer - Electric, Exhaust Fan, Freezer, Oven/Range - Electric, Refrigerator, Stove, Washer, Water Heater
Fireplace Y
Appliance Built-In Microwave, Dishwasher, Dryer - Electric, Exhaust Fan, Freezer, Oven/Range - Electric, Refrigerator, Stove, Washer, Water Heater
Heat Source Electric
Laundry Basement, Has Laundry, Lower Floor, Washer In Unit, Dryer In Unit
Exterior
Garage Spaces 6.0
Water Access N
View Garden/Lawn, Trees/Woods
Accessibility None
Total Parking Spaces 6
Garage N
Building
Lot Description Backs to Trees, Cul-de-sac, Landscaping, Private, Secluded, Trees/Wooded
Story 2
Sewer Septic < # of BR
Water Well
Architectural Style Contemporary
Level or Stories 2
Additional Building Above Grade, Below Grade
New Construction N
Schools
Elementary Schools Laytonsville
Middle Schools Gaithersburg
High Schools Gaithersburg
School District Montgomery County Public Schools
Others
Senior Community No
Tax ID 160100013957
Ownership Fee Simple
SqFt Source Assessor
Acceptable Financing Cash, Conventional, FHA, VA
Listing Terms Cash, Conventional, FHA, VA
Financing Cash,Conventional,FHA,VA
Special Listing Condition Standard
Read Less Info
Want to know what your home might be worth? Contact us for a FREE valuation!

Our team is ready to help you sell your home for the highest possible price ASAP

Bought with Alecia R Scott • Long & Foster Real Estate, Inc.
"My job is to find and attract mastery-based agents to the office, protect the culture, and make sure everyone is happy! "






