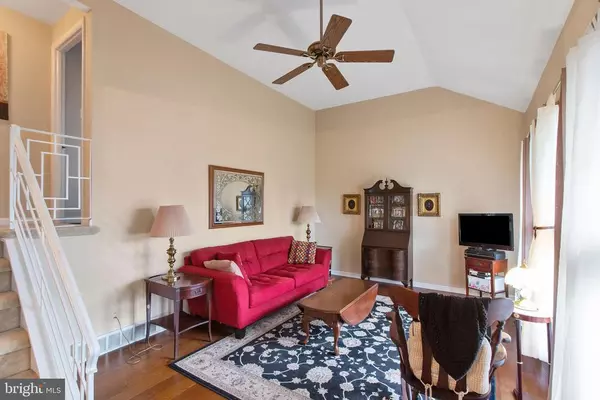$322,500
$319,900
0.8%For more information regarding the value of a property, please contact us for a free consultation.
3 Beds
3 Baths
1,138 SqFt
SOLD DATE : 12/18/2020
Key Details
Sold Price $322,500
Property Type Single Family Home
Sub Type Detached
Listing Status Sold
Purchase Type For Sale
Square Footage 1,138 sqft
Price per Sqft $283
Subdivision Warminster Vil
MLS Listing ID PABU511252
Sold Date 12/18/20
Style Split Level
Bedrooms 3
Full Baths 2
Half Baths 1
HOA Y/N N
Abv Grd Liv Area 1,138
Originating Board BRIGHT
Year Built 1957
Annual Tax Amount $4,067
Tax Year 2020
Lot Size 8,775 Sqft
Acres 0.2
Lot Dimensions 75.00 x 117.00
Property Description
Welcome to this charming 3 bedroom 2.5 bath Split level home that has been well maintained and cared for throughout the ownership. Nestled on a quiet street within Warminster Village perfect for morning/evening strolls or time to just relax after a long day of work out on the front patio. The vaulted ceilings and the large window perfect for natural light, welcomes you as you enter into the living room with an open floor concept with a fresh new look to amaze you. With brand new flooring, windows and updated kitchen with granite countertops and breakfast bar makes the finishing touches for the first floor. Second floor host the master bedroom with your own full bath , hallway bath with skylight, and two nice size bedrooms with new carpet and windows. Make your way downstairs for an additional family room, half bath and laundry room with access to the one car garage and backyard. Perfect for downsizing or just starting out, this home awaits you and is "move in ready" with a newer roof, windows, siding, driveway and much more. With all the amenities you may need at your fingertips, within walking distance or just a short drive away. Ready for you to take the wheel......Pics are coming soon
Location
State PA
County Bucks
Area Warminster Twp (10149)
Zoning R2
Direction Northeast
Rooms
Other Rooms Living Room, Dining Room, Bedroom 2, Bedroom 3, Kitchen, Family Room, Bedroom 1, Laundry, Full Bath
Basement Fully Finished, Garage Access
Interior
Interior Features Floor Plan - Open, Kitchen - Island, Skylight(s), Stall Shower, Tub Shower, Upgraded Countertops, Wood Floors
Hot Water Natural Gas
Heating Forced Air
Cooling Central A/C
Flooring Hardwood, Carpet, Ceramic Tile
Equipment Dishwasher, Dryer - Gas, Oven/Range - Gas, Built-In Microwave
Window Features Energy Efficient,Double Hung,Skylights
Appliance Dishwasher, Dryer - Gas, Oven/Range - Gas, Built-In Microwave
Heat Source Natural Gas
Laundry Lower Floor, Basement
Exterior
Parking Features Inside Access
Garage Spaces 4.0
Fence Chain Link
Water Access N
Roof Type Architectural Shingle
Accessibility None
Attached Garage 1
Total Parking Spaces 4
Garage Y
Building
Story 1.5
Foundation Crawl Space, Block
Sewer Public Sewer
Water Public
Architectural Style Split Level
Level or Stories 1.5
Additional Building Above Grade, Below Grade
Structure Type Vaulted Ceilings
New Construction N
Schools
Elementary Schools Willow Dale
Middle Schools Log College
High Schools William Tennent
School District Centennial
Others
Senior Community No
Tax ID 49-015-102
Ownership Fee Simple
SqFt Source Assessor
Acceptable Financing Cash, Conventional, FHA, VA
Listing Terms Cash, Conventional, FHA, VA
Financing Cash,Conventional,FHA,VA
Special Listing Condition Standard
Read Less Info
Want to know what your home might be worth? Contact us for a FREE valuation!

Our team is ready to help you sell your home for the highest possible price ASAP

Bought with Barry R Angely • RE/MAX Centre Realtors
"My job is to find and attract mastery-based agents to the office, protect the culture, and make sure everyone is happy! "






