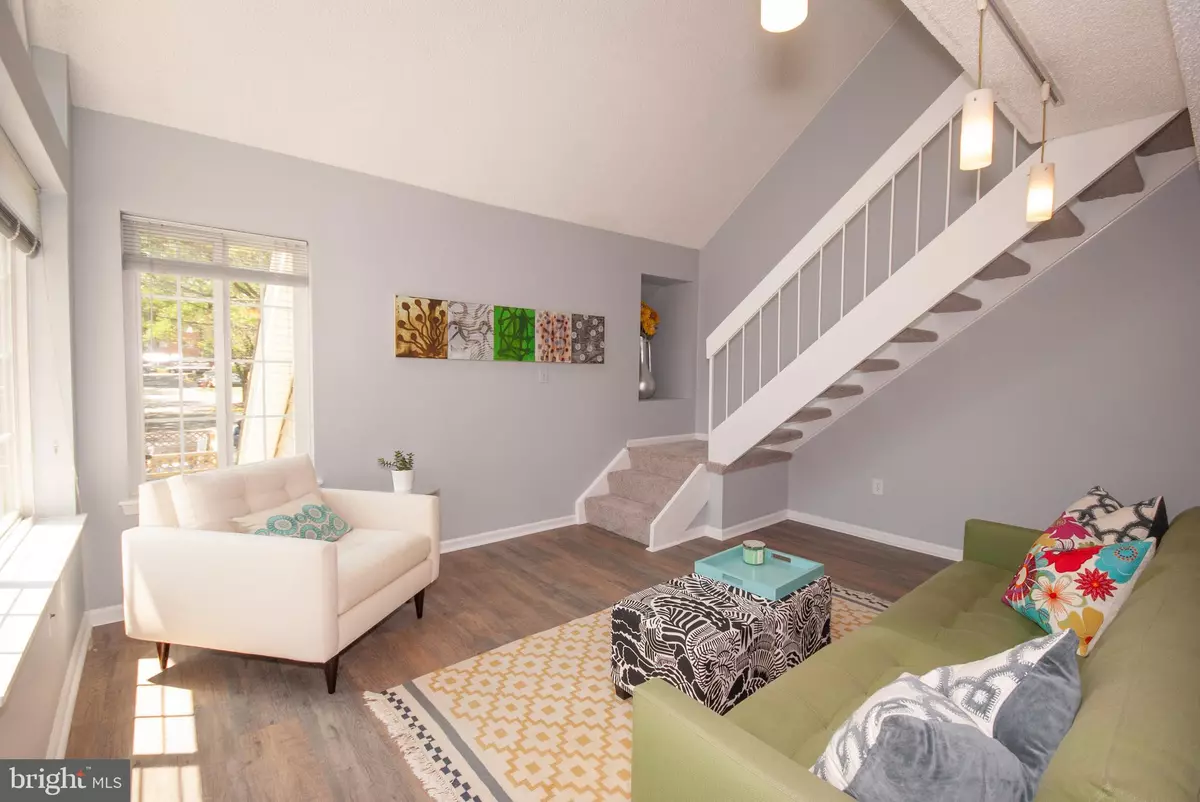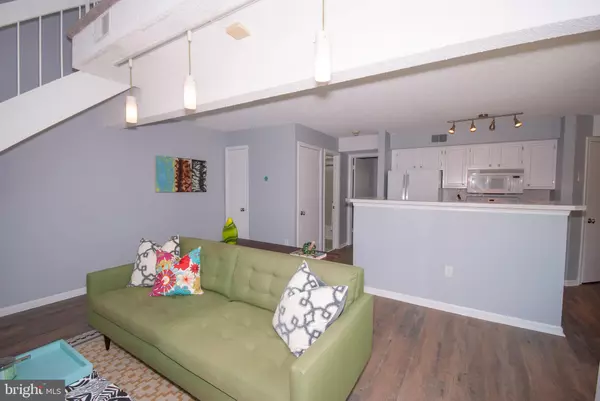$250,000
$250,000
For more information regarding the value of a property, please contact us for a free consultation.
1 Bed
1 Bath
822 SqFt
SOLD DATE : 07/21/2021
Key Details
Sold Price $250,000
Property Type Condo
Sub Type Condo/Co-op
Listing Status Sold
Purchase Type For Sale
Square Footage 822 sqft
Price per Sqft $304
Subdivision Tiers At Wheaton
MLS Listing ID MDMC761724
Sold Date 07/21/21
Style Contemporary
Bedrooms 1
Full Baths 1
Condo Fees $402/mo
HOA Y/N N
Abv Grd Liv Area 822
Originating Board BRIGHT
Year Built 1983
Annual Tax Amount $2,022
Tax Year 2021
Property Description
Work from home, entertain, or just relax in this gorgeous one bedroom with a loft and a garage, just a few blocks from Metro. With over 800 square feet of living space and tons of natural light from a wall of windows, this condo in the Tiers of Wheaton has modern style and practicality, all in one. With updated flooring throughout and a fresh paint job, you can get right to enjoying your new home. The amazing location is less than 1/2 mile to the Metro, parks, gyms, grocery, the mall, and many of the areas best restaurants. It's a short commute to 495, Downtown Silver Spring, Bethesda. and Rockville, and while you'll be in the middle off it all, the building is tucked away in a neighborhood that is great for evening strolls. Don't miss it!
Location
State MD
County Montgomery
Zoning R20
Direction East
Rooms
Other Rooms Living Room, Dining Room, Kitchen, Bedroom 1, Laundry, Loft, Bathroom 1
Main Level Bedrooms 1
Interior
Interior Features Floor Plan - Open, Kitchen - Table Space, Walk-in Closet(s)
Hot Water Electric
Heating Heat Pump(s)
Cooling Central A/C
Equipment Built-In Microwave, Dishwasher, Disposal, Dryer, Oven/Range - Electric, Refrigerator, Washer, Water Heater
Furnishings No
Fireplace N
Window Features Double Pane
Appliance Built-In Microwave, Dishwasher, Disposal, Dryer, Oven/Range - Electric, Refrigerator, Washer, Water Heater
Heat Source Electric
Laundry Main Floor, Washer In Unit, Dryer In Unit
Exterior
Exterior Feature Balcony
Parking Features Garage Door Opener, Covered Parking
Garage Spaces 1.0
Amenities Available None
Water Access N
Roof Type Asphalt,Shingle
Accessibility None
Porch Balcony
Attached Garage 1
Total Parking Spaces 1
Garage Y
Building
Story 2
Unit Features Garden 1 - 4 Floors
Sewer Public Sewer
Water Public
Architectural Style Contemporary
Level or Stories 2
Additional Building Above Grade, Below Grade
New Construction N
Schools
Elementary Schools Arcola
Middle Schools Odessa Shannon
High Schools Northwood
School District Montgomery County Public Schools
Others
HOA Fee Include Common Area Maintenance,Ext Bldg Maint,Insurance,Management,Snow Removal,Trash
Senior Community No
Tax ID 161302362336
Ownership Condominium
Horse Property N
Special Listing Condition Standard
Read Less Info
Want to know what your home might be worth? Contact us for a FREE valuation!

Our team is ready to help you sell your home for the highest possible price ASAP

Bought with D. Eric Coaxum • RE/MAX Advantage Realty
"My job is to find and attract mastery-based agents to the office, protect the culture, and make sure everyone is happy! "






