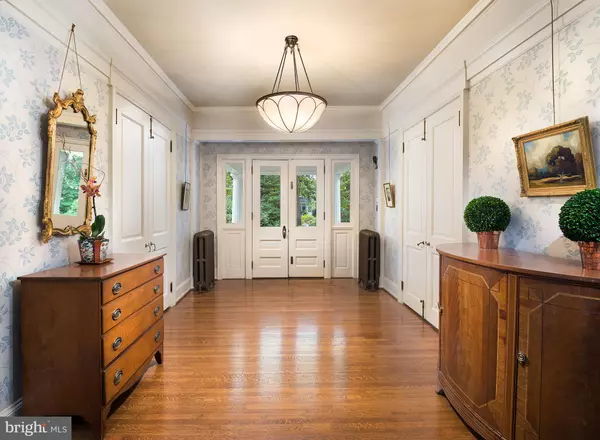$2,350,000
$2,495,000
5.8%For more information regarding the value of a property, please contact us for a free consultation.
7 Beds
6 Baths
5,537 SqFt
SOLD DATE : 11/19/2021
Key Details
Sold Price $2,350,000
Property Type Single Family Home
Sub Type Detached
Listing Status Sold
Purchase Type For Sale
Square Footage 5,537 sqft
Price per Sqft $424
Subdivision None Available
MLS Listing ID PADE2000129
Sold Date 11/19/21
Style Farmhouse/National Folk
Bedrooms 7
Full Baths 4
Half Baths 2
HOA Y/N N
Abv Grd Liv Area 5,537
Originating Board BRIGHT
Year Built 1905
Annual Tax Amount $37,192
Tax Year 2021
Lot Size 1.584 Acres
Acres 1.58
Lot Dimensions 0.00 x 0.00
Property Description
THIS LISTING INCLUDES TWO PARCELS/TWO TAX IDS. ACREAGE & TAXES ARE FOR BOTH PROPERTIES.
455 St Davids Ave #36-02-01428-00
453 St Davids Ave #36-02-01428-02
This listing comprises two separate, adjacent tax parcels with two residences on a total of 1.58 acres. 455 Saint David's Ave offers a pristine, grand Georgian home on 1.05 acres; 453 Saint David's Ave includes a .53-acre lot with a Ranch style home. “Hilltop” (455 Saint David's Ave) presents a delight of elegant and functional living spaces across 3 finished levels of 7 bedrooms, 4 full baths, 2 half baths, and variety of outdoor spaces. A grand Georgian home, Hilltop unifies old and new in an exceptional location. Upon entering, the bright interior welcomes you with high ceilings, handsome hardwood flooring, and magnificent millwork — features found throughout the home. The first floor offers a compilation of formal and informal spaces that adapt graciously to all seasons of hospitality. A spacious central foyer and broad staircase create an elegant connection among the downstairs formal living and dining rooms, which the family has used as everyday spaces. The gracious living room possesses sizeable sun filled windows, a wood burning fireplace, and opens northward to a sitting room with fireplace and side entry from the practical port-cochere. Opposite, the dining room has a gas fireplace, crown molding, and covered side porch of bluestone. A Butlers door leads you through to the service pantry equipped with vintage bar sink and original built-in cabinets, connected to a new pantry - both strategically located beside the kitchen. The Kitchen is designed with restored original elements and modern comforts such as electric oven, prep top island, stone side counters, two sinks, two dishwashers, ample storage, and abundant natural light throughout the day. The Kitchen is appropriately the centerpiece of the home, adjoining the Breakfast room, through which first floor activity flows between the family room and mudroom, to provide options and convenience in serving all levels of gatherings. Rounding out the first floor are a powder room, an elevator (servicing three levels), and a large mud room which leads to the hardscaped parking area that will accommodate up to six cars. Ascend either the main or rear stair to a generous primary suite with cozy fireplace, walk-through dressing room, bath with soaking tub and separate shower, and a lovely covered private porch nestled in the trees. Adjacent to the primary bedroom is a space for nursery/sitting-room/office/laundry or other need. Two additional bedrooms are found in this wing (two with wood burning fireplaces) and these share a third, larger room full of windows and storage which has been used as an additional bedroom, playroom, and studio. Another bedroom suite for family or guests, lies on the north end, with full bath and access to the elevator and back staircase. The third level boasts dormered ceilings, two additional bedrooms or recreational spaces, large hall bath, and bonus attic space to top off the extensive storage options. The lower level full basement is equipped with a laundry room, elevator, half bath and multi-purpose spaces, with workshop and walk-out access. Many upgrades including new plumbing and new electrical (400 amp) throughout. New slate roof installed in 2006. 453 Saint David's Ave, with its mature trees and plantings, is perfect for a pool and pool house, in-law home, entertainment complex, investment or development property or anything you envision. Hilltop is situated on high ground amidst mature plantings, gracious lawns, covered porches and a bluestone patio with fire pit. Ideally located two blocks from the train station, within easy walking distance to downtown Wayne dining, and central to the award-winning Radnor Township schools.
Location
State PA
County Delaware
Area Radnor Twp (10436)
Zoning RESIDENTIAL
Rooms
Other Rooms Living Room, Dining Room, Primary Bedroom, Bedroom 2, Bedroom 3, Bedroom 4, Bedroom 5, Kitchen, Family Room, Den, Breakfast Room, Laundry, Mud Room, Office, Bedroom 6, Primary Bathroom, Full Bath, Half Bath, Additional Bedroom
Basement Full
Interior
Interior Features Additional Stairway, Breakfast Area, Built-Ins, Butlers Pantry, Dining Area, Elevator, Floor Plan - Traditional, Kitchen - Eat-In, Kitchen - Island, Wood Floors
Hot Water Natural Gas
Heating Hot Water
Cooling Central A/C
Flooring Carpet, Hardwood, Tile/Brick
Fireplaces Number 7
Fireplaces Type Mantel(s), Wood, Gas/Propane
Equipment Dishwasher, Disposal, Dryer, Refrigerator, Washer
Fireplace Y
Appliance Dishwasher, Disposal, Dryer, Refrigerator, Washer
Heat Source Natural Gas
Laundry Basement
Exterior
Exterior Feature Deck(s), Patio(s)
Garage Spaces 6.0
Water Access N
Roof Type Shingle
Accessibility Elevator
Porch Deck(s), Patio(s)
Total Parking Spaces 6
Garage N
Building
Story 3
Foundation Stone
Sewer Public Sewer
Water Public
Architectural Style Farmhouse/National Folk
Level or Stories 3
Additional Building Above Grade, Below Grade
New Construction N
Schools
School District Radnor Township
Others
Senior Community No
Tax ID 36-02-01428-00 & 36-02-01428-02
Ownership Fee Simple
SqFt Source Estimated
Acceptable Financing Cash, Conventional
Listing Terms Cash, Conventional
Financing Cash,Conventional
Special Listing Condition Standard
Read Less Info
Want to know what your home might be worth? Contact us for a FREE valuation!

Our team is ready to help you sell your home for the highest possible price ASAP

Bought with Lisa Yakulis • Kurfiss Sotheby's International Realty
"My job is to find and attract mastery-based agents to the office, protect the culture, and make sure everyone is happy! "






