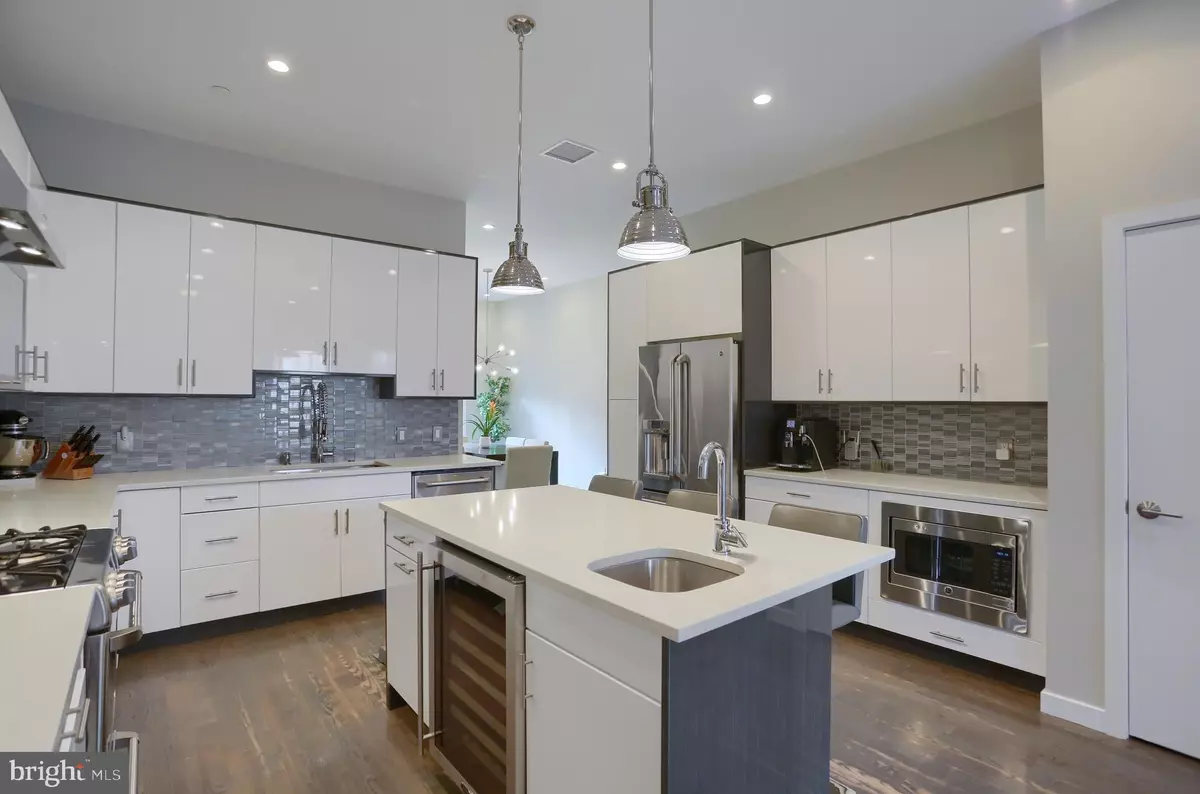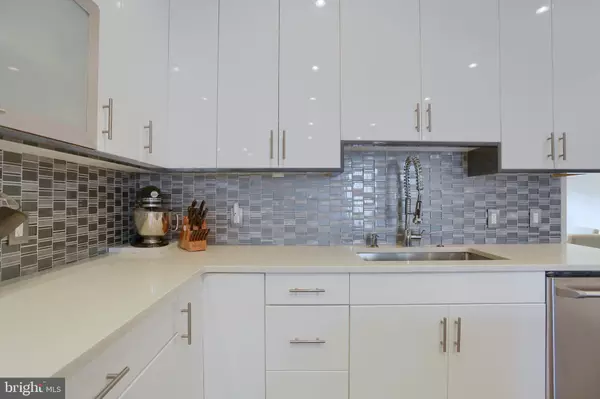$985,000
$995,000
1.0%For more information regarding the value of a property, please contact us for a free consultation.
4 Beds
5 Baths
3,200 SqFt
SOLD DATE : 03/25/2022
Key Details
Sold Price $985,000
Property Type Townhouse
Sub Type Interior Row/Townhouse
Listing Status Sold
Purchase Type For Sale
Square Footage 3,200 sqft
Price per Sqft $307
Subdivision Old City
MLS Listing ID PAPH2000177
Sold Date 03/25/22
Style Straight Thru
Bedrooms 4
Full Baths 3
Half Baths 2
HOA Y/N N
Abv Grd Liv Area 3,200
Originating Board BRIGHT
Year Built 2014
Annual Tax Amount $7,943
Tax Year 2021
Lot Size 1,241 Sqft
Acres 0.03
Lot Dimensions 20.39 x 60.84
Property Description
Situated in the heart of Philadelphia's Old City, we enter this property through the private driveway and one car attached garage. We are welcomed by a first floor entryway complete with a mudroom area with built in storage cabinets, currently doubling as an exercise room. There is also a powder room on this level of the home. Head upstairs to the main floor that is soaked in natural light from sliding glass doors that open to the spacious back deck and private patio off the dining area. The gourmet kitchen hosts white quartz countertops, wine refrigerator, stainless steel GE Cafe appliances, gas cooktop and range hood, in addition to the large kitchen island. Perfect for entertaining, the kitchen flows right to the large living room with a Juliet balcony and the home has an integrated speaker system in the kitchen, living room, primary bed room, primary bathroom, and roof deck. The third floor of this home features a guest bedroom suite complete with walk in closet and it's own full bathroom with Porcelanosa tile. The second bedroom is currently being used as an office on this floor while there is another full bathroom with a rainfall shower head, Porcelanosa tile, and laundry area on this level. Moving up in this house, we find the one of a kind master suite featuring beautiful hardwood floors, large walk-in closet, and a gorgeous master bathroom! The master bath shows off double sinks and a jacuzzi bathtub, glass enclosed shower with rainfall showerhead, Porcelanosa tile and built in waterproof speakers. A spacious fourth bedroom rounds out this floor. Coming up to the roof-deck, it is clear that the best was saved for last. A water proof sealant was just applied to the entire roof deck and comes with a fresh 10 year transferable warranty! The views from this property of the Ben Franklin Bridge are one of a kind and a centerpiece of this property's charm. You'll be able to enjoy it all in style from this spacious outdoor area that boasts outdoor speakers, gas hookup for a grill, and television hook up. A built-in wine bar, wine cooler, cabinetry, and a second half bathroom leads to the roof deck that couldn't be any better for entertaining. Two years left on the tax abatement and located on a quiet street that is not a through street. Unlike much of the newer construction homes nearby, you won't have to worry about a lot of traffic or activity on the street. This property is just minutes from some incredible parks as well including Independence National Historic Park, Welcome Park, and Penn's Landing. With everything in such close vicinity, you won't need to go far!
Location
State PA
County Philadelphia
Area 19106 (19106)
Zoning RES
Direction North
Rooms
Other Rooms Living Room, Dining Room, Primary Bedroom, Bedroom 2, Bedroom 3, Bedroom 4, Kitchen, Bathroom 2, Bathroom 3, Primary Bathroom, Half Bath
Interior
Interior Features Built-Ins, Bar, Breakfast Area, Combination Kitchen/Living, Dining Area, Family Room Off Kitchen, Floor Plan - Open, Kitchen - Eat-In, Kitchen - Island, Kitchen - Table Space, Stall Shower, Walk-in Closet(s), Primary Bath(s), Wet/Dry Bar, Wine Storage, Wood Floors
Hot Water Natural Gas
Heating Forced Air
Cooling Central A/C, Ceiling Fan(s), Programmable Thermostat
Equipment Stainless Steel Appliances, Built-In Microwave, Built-In Range, Cooktop, Dishwasher, Disposal, Exhaust Fan, Microwave, Oven - Self Cleaning, Oven/Range - Gas, Range Hood, Water Heater
Fireplace N
Appliance Stainless Steel Appliances, Built-In Microwave, Built-In Range, Cooktop, Dishwasher, Disposal, Exhaust Fan, Microwave, Oven - Self Cleaning, Oven/Range - Gas, Range Hood, Water Heater
Heat Source Natural Gas
Laundry Has Laundry
Exterior
Parking Features Garage - Front Entry, Inside Access
Garage Spaces 1.0
Fence Masonry/Stone, Rear, Wood
Utilities Available Cable TV
Water Access N
View City, Courtyard
Accessibility None
Attached Garage 1
Total Parking Spaces 1
Garage Y
Building
Lot Description No Thru Street
Story 3
Foundation Concrete Perimeter
Sewer Public Sewer
Water Public
Architectural Style Straight Thru
Level or Stories 3
Additional Building Above Grade, Below Grade
New Construction N
Schools
School District The School District Of Philadelphia
Others
Senior Community No
Tax ID 052186210
Ownership Fee Simple
SqFt Source Assessor
Security Features Exterior Cameras,Carbon Monoxide Detector(s),Smoke Detector,Sprinkler System - Indoor,Intercom,Motion Detectors,Main Entrance Lock
Horse Property N
Special Listing Condition Standard
Read Less Info
Want to know what your home might be worth? Contact us for a FREE valuation!

Our team is ready to help you sell your home for the highest possible price ASAP

Bought with Kristin McFeely • Compass RE
"My job is to find and attract mastery-based agents to the office, protect the culture, and make sure everyone is happy! "






