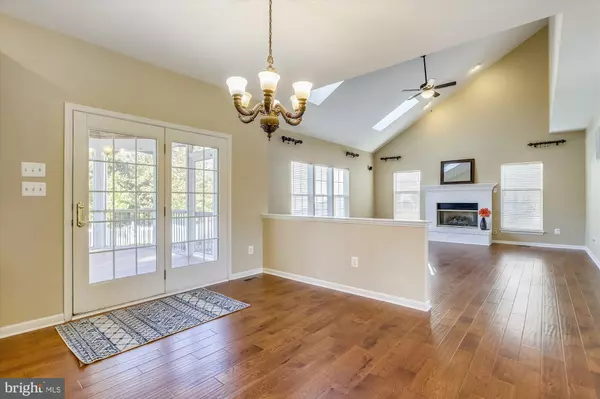$750,000
$758,500
1.1%For more information regarding the value of a property, please contact us for a free consultation.
4 Beds
4 Baths
4,319 SqFt
SOLD DATE : 11/30/2020
Key Details
Sold Price $750,000
Property Type Single Family Home
Sub Type Detached
Listing Status Sold
Purchase Type For Sale
Square Footage 4,319 sqft
Price per Sqft $173
Subdivision Belmont Country Club
MLS Listing ID VALO422106
Sold Date 11/30/20
Style Colonial
Bedrooms 4
Full Baths 3
Half Baths 1
HOA Fees $302/mo
HOA Y/N Y
Abv Grd Liv Area 3,122
Originating Board BRIGHT
Year Built 2002
Annual Tax Amount $6,986
Tax Year 2020
Lot Size 10,019 Sqft
Acres 0.23
Property Description
Beautiful lot backs to hoa common space. Wonderful outdoor living space! Screened in porch with power and TV hookup, stone patio, fenced yard. HOA mows the yard for you so there will be lots of time to relax and enjoy your back yard. (Cable/internet included as well!) Brand new 5 inch plank real hardwood flooring on the entire main level. New carpet throughout as well. Main level office with custom built in book cases. Walk up basement features a den/guest space/2nd office, full bath, large rec room, custom wet bar with mini and beverage fridges. 2 separate storage/hobby rooms/workshop space. Great location within Belmont Community Club, near amenities and front gate. New light fixtures foyer, FR, MBR. New tile flooring in hall bath and master bath! Fresh interior paint. Fireplace serviced, gutters cleaned summer 2020. New sump pump, Water heater 2018, upper HVAC 2013. With acceptable offer, seller will pay a one year home warranty up to $600. Belmont CC does require a social membership be maintained by all residents with other levels of membership available if desired. Please call BCC at 703-723-5330 to speak with the membership director about the benefits and costs of membership options. If anyone expected to be at the showing is unwell, showing symptoms, or potentially exposed to Covid, you *must* reschedule your showing.
Location
State VA
County Loudoun
Zoning 19
Rooms
Other Rooms Living Room, Dining Room, Primary Bedroom, Bedroom 2, Bedroom 4, Kitchen, Game Room, Family Room, Den, Foyer, Study, Laundry, Storage Room, Workshop, Bathroom 3
Basement Full, Interior Access, Improved, Partially Finished, Outside Entrance, Rear Entrance, Workshop
Interior
Interior Features Built-Ins, Ceiling Fan(s), Dining Area, Primary Bath(s), Upgraded Countertops, Wet/Dry Bar, Wood Floors, Bar, Chair Railings, Crown Moldings, Family Room Off Kitchen, Floor Plan - Open, Formal/Separate Dining Room, Kitchen - Eat-In, Kitchen - Island, Kitchen - Table Space, Recessed Lighting, Soaking Tub, Skylight(s), Walk-in Closet(s)
Hot Water Natural Gas
Heating Forced Air
Cooling Ceiling Fan(s), Central A/C
Flooring Ceramic Tile, Carpet, Hardwood
Fireplaces Number 1
Equipment Built-In Microwave, Washer, Dryer, Dishwasher, Disposal, Cooktop, Icemaker, Refrigerator, Oven - Wall
Fireplace Y
Appliance Built-In Microwave, Washer, Dryer, Dishwasher, Disposal, Cooktop, Icemaker, Refrigerator, Oven - Wall
Heat Source Natural Gas, Electric
Laundry Main Floor, Dryer In Unit, Washer In Unit, Has Laundry
Exterior
Exterior Feature Patio(s), Screened
Parking Features Garage Door Opener, Garage - Front Entry, Inside Access
Garage Spaces 2.0
Fence Rear, Wood
Utilities Available Cable TV Available, Natural Gas Available, Electric Available, Phone Available
Amenities Available Club House, Common Grounds, Pool - Outdoor, Swimming Pool, Tot Lots/Playground, Basketball Courts, Cable, Tennis Courts
Water Access N
View Garden/Lawn
Accessibility None
Porch Patio(s), Screened
Attached Garage 2
Total Parking Spaces 2
Garage Y
Building
Lot Description Backs - Open Common Area, Cul-de-sac
Story 3
Sewer Public Sewer
Water Public
Architectural Style Colonial
Level or Stories 3
Additional Building Above Grade, Below Grade
Structure Type 2 Story Ceilings,9'+ Ceilings,Vaulted Ceilings
New Construction N
Schools
Elementary Schools Newton-Lee
Middle Schools Belmont Ridge
High Schools Riverside
School District Loudoun County Public Schools
Others
HOA Fee Include Management,Pool(s),Snow Removal,Trash,Cable TV,High Speed Internet,Lawn Care Front,Lawn Care Rear,Lawn Care Side,Lawn Maintenance
Senior Community No
Tax ID 084256584000
Ownership Fee Simple
SqFt Source Assessor
Special Listing Condition Standard
Read Less Info
Want to know what your home might be worth? Contact us for a FREE valuation!

Our team is ready to help you sell your home for the highest possible price ASAP

Bought with Tanya S Kerr • Keller Williams Realty
"My job is to find and attract mastery-based agents to the office, protect the culture, and make sure everyone is happy! "






