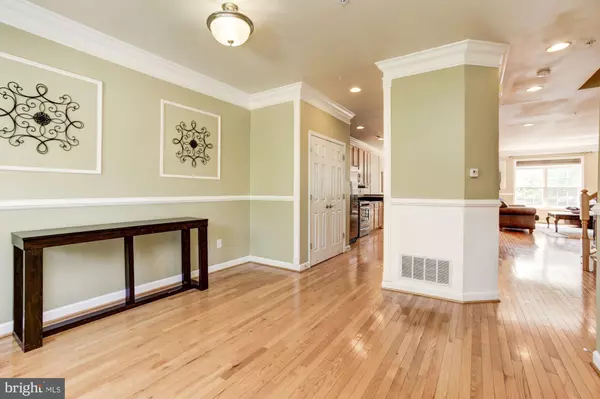$505,000
$499,800
1.0%For more information regarding the value of a property, please contact us for a free consultation.
3 Beds
4 Baths
2,498 SqFt
SOLD DATE : 09/02/2021
Key Details
Sold Price $505,000
Property Type Townhouse
Sub Type End of Row/Townhouse
Listing Status Sold
Purchase Type For Sale
Square Footage 2,498 sqft
Price per Sqft $202
Subdivision Emerson
MLS Listing ID MDHW2001810
Sold Date 09/02/21
Style Colonial
Bedrooms 3
Full Baths 3
Half Baths 1
HOA Fees $130/mo
HOA Y/N Y
Abv Grd Liv Area 1,998
Originating Board BRIGHT
Year Built 2003
Annual Tax Amount $6,279
Tax Year 2020
Lot Size 2,614 Sqft
Acres 0.06
Property Description
This spacious, bright and open four level townhome is located in the sought-after community of Emerson. This 2,800 square foot home features hardwood flooring, exquisite moldings throughout, granite countertops, spacious rooms, private deck overlooking yard/tot lot and so much more! The master bedroom has an oversized bathroom, cathedral ceilings and walk-in closet. Two other bedrooms are spacious and the laundry room is featured on the master level. The fully finished walk out lower level includes a full bath, possible 4th bedroom/private office and gas fireplace. The quiet and friendly neighborhood has it all - A community recreational center, tennis courts and a beautiful pool with life guards! Close to major highways makes for easy commute to Baltimore or DC! Award winning Howard County schools! Do not miss your opportunity to call this well-maintained home yours!
Location
State MD
County Howard
Zoning RED
Rooms
Other Rooms Dining Room, Primary Bedroom, Bedroom 2, Bedroom 3, Kitchen, Family Room, Basement, Foyer, Office, Bathroom 1, Bathroom 3, Primary Bathroom, Half Bath
Basement Daylight, Partial, Fully Finished, Improved, Rear Entrance, Walkout Level
Interior
Interior Features Breakfast Area, Carpet, Chair Railings, Combination Dining/Living, Crown Moldings, Dining Area, Floor Plan - Open, Kitchen - Gourmet, Kitchen - Eat-In, Recessed Lighting, Soaking Tub, Sprinkler System, Upgraded Countertops, Walk-in Closet(s), Wood Floors
Hot Water Natural Gas
Heating Forced Air
Cooling Central A/C, Ceiling Fan(s)
Flooring Ceramic Tile, Hardwood
Fireplaces Number 1
Fireplaces Type Fireplace - Glass Doors, Gas/Propane
Equipment Built-In Microwave, Dishwasher, Disposal, Dryer, Exhaust Fan, Icemaker, Oven/Range - Gas, Refrigerator, Washer
Furnishings No
Fireplace Y
Appliance Built-In Microwave, Dishwasher, Disposal, Dryer, Exhaust Fan, Icemaker, Oven/Range - Gas, Refrigerator, Washer
Heat Source Natural Gas
Laundry Upper Floor
Exterior
Parking Features Garage - Front Entry, Garage Door Opener
Garage Spaces 1.0
Amenities Available Bike Trail, Community Center, Jog/Walk Path, Pool - Outdoor, Tot Lots/Playground
Water Access N
Accessibility None
Attached Garage 1
Total Parking Spaces 1
Garage Y
Building
Lot Description Backs - Open Common Area, Cul-de-sac, Landscaping, No Thru Street
Story 4
Sewer Public Sewer
Water Public
Architectural Style Colonial
Level or Stories 4
Additional Building Above Grade, Below Grade
Structure Type 9'+ Ceilings,Cathedral Ceilings
New Construction N
Schools
Elementary Schools Gorman Crossing
Middle Schools Murray Hill
High Schools Atholton
School District Howard County Public School System
Others
HOA Fee Include Pool(s),Recreation Facility
Senior Community No
Tax ID 1406569277
Ownership Fee Simple
SqFt Source Estimated
Special Listing Condition Standard
Read Less Info
Want to know what your home might be worth? Contact us for a FREE valuation!

Our team is ready to help you sell your home for the highest possible price ASAP

Bought with Kelly Ann Jackson • Keller Williams Capital Properties
"My job is to find and attract mastery-based agents to the office, protect the culture, and make sure everyone is happy! "






