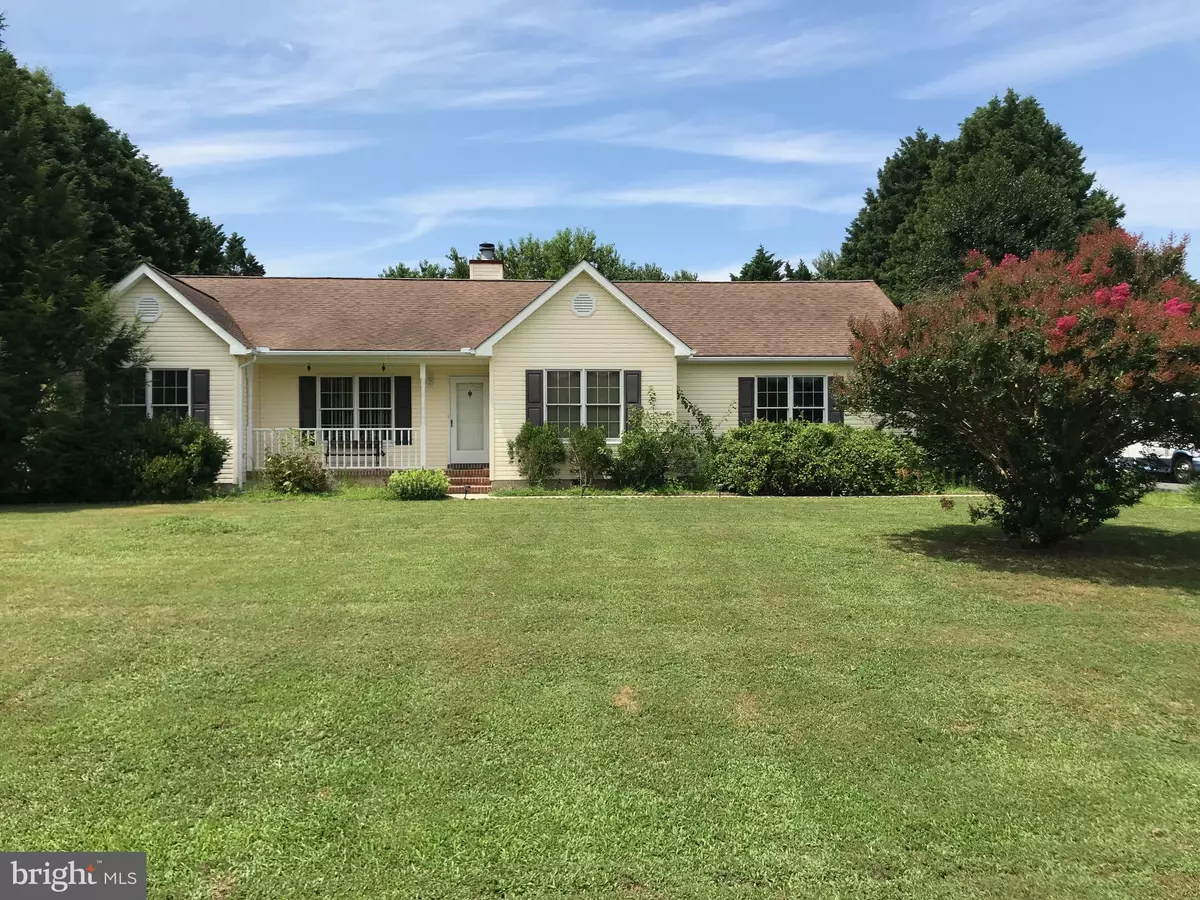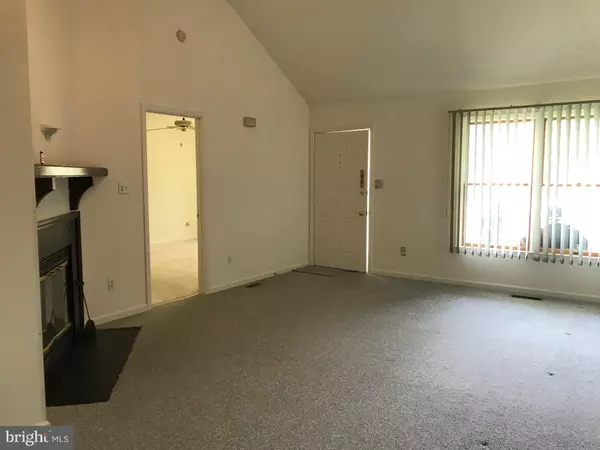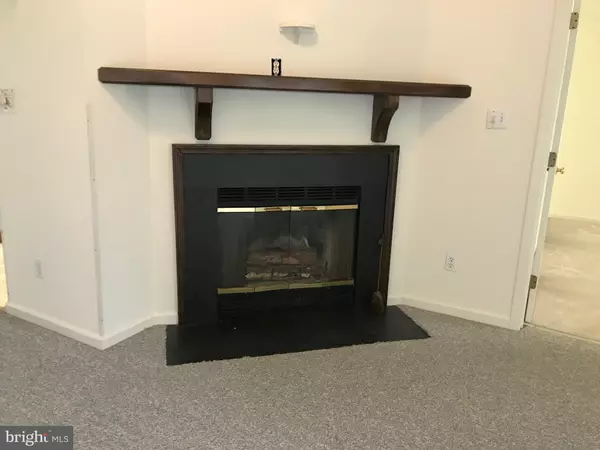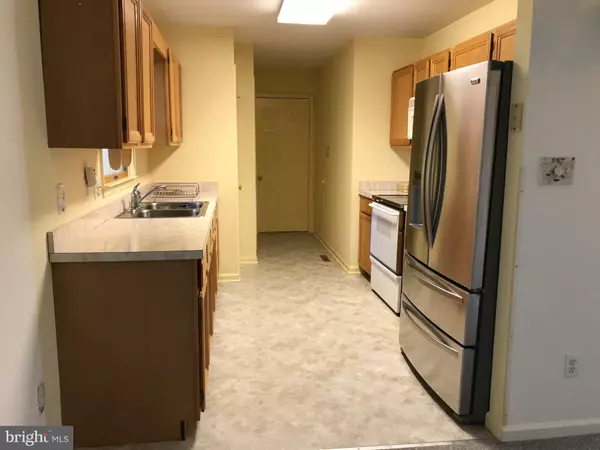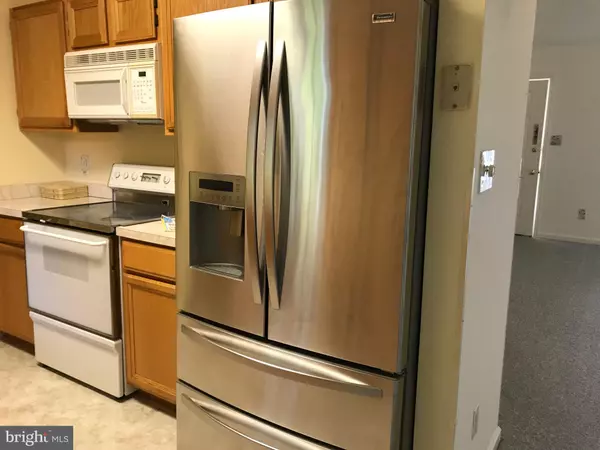$285,000
$299,900
5.0%For more information regarding the value of a property, please contact us for a free consultation.
3 Beds
2 Baths
2,076 SqFt
SOLD DATE : 02/07/2020
Key Details
Sold Price $285,000
Property Type Single Family Home
Sub Type Detached
Listing Status Sold
Purchase Type For Sale
Square Footage 2,076 sqft
Price per Sqft $137
Subdivision Gosling Creek Purchase
MLS Listing ID DESU144906
Sold Date 02/07/20
Style Ranch/Rambler
Bedrooms 3
Full Baths 2
HOA Fees $52/ann
HOA Y/N Y
Abv Grd Liv Area 2,076
Originating Board BRIGHT
Year Built 1992
Annual Tax Amount $1,381
Tax Year 2018
Lot Size 0.507 Acres
Acres 0.51
Lot Dimensions 130.00 x 170.00
Property Description
Just Reduced!!! Be a part of the great development of Gosling Creek. Larger lot than in most newer developments. Large wooded back yard for privacy currently backing up to to a cornfield. 3bdrm, 2bath home with sunroom that overlooks the private back yard. Garage and off street parking. One level living, low HOA fees of $625/yr to have use of community pool. Walk in Tub in Master bdrm.
Location
State DE
County Sussex
Area Lewes Rehoboth Hundred (31009)
Zoning A
Rooms
Main Level Bedrooms 3
Interior
Interior Features Combination Dining/Living
Heating Heat Pump(s)
Cooling Central A/C
Flooring Carpet, Vinyl
Fireplaces Number 1
Fireplaces Type Wood
Furnishings No
Fireplace Y
Heat Source None
Laundry Has Laundry, Main Floor
Exterior
Parking Features Inside Access
Garage Spaces 6.0
Amenities Available Pool - Outdoor, Tennis Courts
Water Access N
Roof Type Shingle
Street Surface Black Top
Accessibility None
Attached Garage 2
Total Parking Spaces 6
Garage Y
Building
Lot Description Partly Wooded, Rear Yard, Secluded, Trees/Wooded
Story 1
Foundation Crawl Space, Block
Sewer Septic Exists
Water Public
Architectural Style Ranch/Rambler
Level or Stories 1
Additional Building Above Grade, Below Grade
New Construction N
Schools
High Schools Cape Henlopen
School District Cape Henlopen
Others
Pets Allowed Y
HOA Fee Include Road Maintenance,Pool(s),Common Area Maintenance
Senior Community No
Tax ID 334-05.00-701.00
Ownership Fee Simple
SqFt Source Assessor
Acceptable Financing Cash, Conventional, FHA
Horse Property N
Listing Terms Cash, Conventional, FHA
Financing Cash,Conventional,FHA
Special Listing Condition Standard
Pets Allowed No Pet Restrictions
Read Less Info
Want to know what your home might be worth? Contact us for a FREE valuation!

Our team is ready to help you sell your home for the highest possible price ASAP

Bought with Paul A. Sicari • Keller Williams Realty
"My job is to find and attract mastery-based agents to the office, protect the culture, and make sure everyone is happy! "

