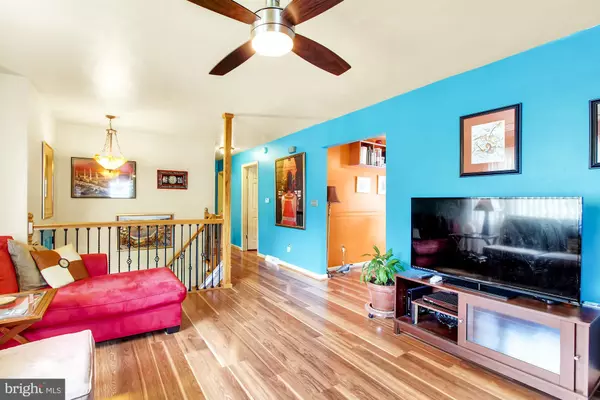$205,000
$205,000
For more information regarding the value of a property, please contact us for a free consultation.
3 Beds
2 Baths
1,762 SqFt
SOLD DATE : 09/11/2020
Key Details
Sold Price $205,000
Property Type Single Family Home
Sub Type Detached
Listing Status Sold
Purchase Type For Sale
Square Footage 1,762 sqft
Price per Sqft $116
Subdivision Penn Oaks
MLS Listing ID PAYK140822
Sold Date 09/11/20
Style Bi-level,Raised Ranch/Rambler
Bedrooms 3
Full Baths 1
Half Baths 1
HOA Y/N N
Abv Grd Liv Area 1,312
Originating Board BRIGHT
Year Built 1977
Annual Tax Amount $3,595
Tax Year 2020
Lot Size 0.260 Acres
Acres 0.26
Property Description
This beautiful home in the coveted Penn Oaks neighborhood is call to you! Same flooring throughout the upper level gives this home a sleek look. Step outside the kitchen to your large deck overlooking a leveled backyard with a sparkling above ground pool. Prefer to be indoors? Enjoy the chilly nights by the fireplace. A workshop in the home allows ample space for any craftier. Plus storage space to meet your needs. A brand new high efficiency A/C was just put in. Hurry! Agents please read agent remarks!
Location
State PA
County York
Area Springettsbury Twp (15246)
Zoning RESIDENTIAL
Rooms
Other Rooms Living Room, Primary Bedroom, Bedroom 2, Bedroom 3, Kitchen, Family Room, Full Bath, Half Bath
Main Level Bedrooms 3
Interior
Interior Features Ceiling Fan(s), Family Room Off Kitchen, Kitchen - Eat-In
Hot Water Electric
Heating Forced Air
Cooling Central A/C, Ceiling Fan(s)
Flooring Laminated
Fireplaces Number 1
Fireplaces Type Brick, Gas/Propane
Equipment Microwave, Oven - Single, Refrigerator, Washer/Dryer Stacked
Furnishings No
Fireplace Y
Appliance Microwave, Oven - Single, Refrigerator, Washer/Dryer Stacked
Heat Source Natural Gas
Laundry Lower Floor
Exterior
Pool Above Ground
Water Access N
Roof Type Asphalt
Accessibility Chairlift
Garage N
Building
Story 1
Sewer Public Sewer
Water Public
Architectural Style Bi-level, Raised Ranch/Rambler
Level or Stories 1
Additional Building Above Grade, Below Grade
New Construction N
Schools
Middle Schools Central York
High Schools Central York
School District Central York
Others
Pets Allowed Y
Senior Community No
Tax ID 46-000-22-0165-00-00000
Ownership Fee Simple
SqFt Source Assessor
Acceptable Financing Cash, Conventional, FHA, VA
Horse Property N
Listing Terms Cash, Conventional, FHA, VA
Financing Cash,Conventional,FHA,VA
Special Listing Condition Standard
Pets Allowed No Pet Restrictions
Read Less Info
Want to know what your home might be worth? Contact us for a FREE valuation!

Our team is ready to help you sell your home for the highest possible price ASAP

Bought with Sorangeli Melendez • Berkshire Hathaway HomeServices Homesale Realty
"My job is to find and attract mastery-based agents to the office, protect the culture, and make sure everyone is happy! "






