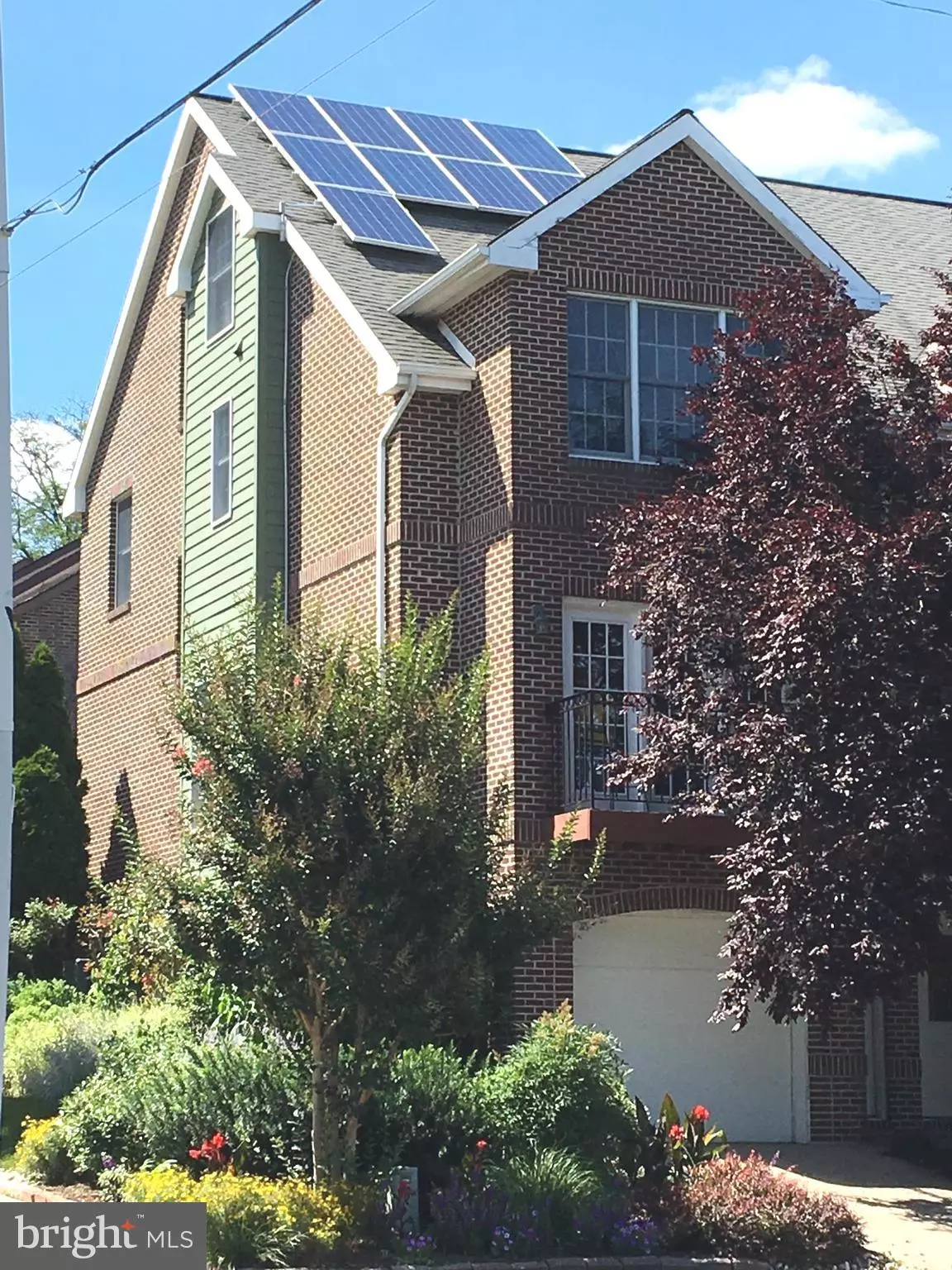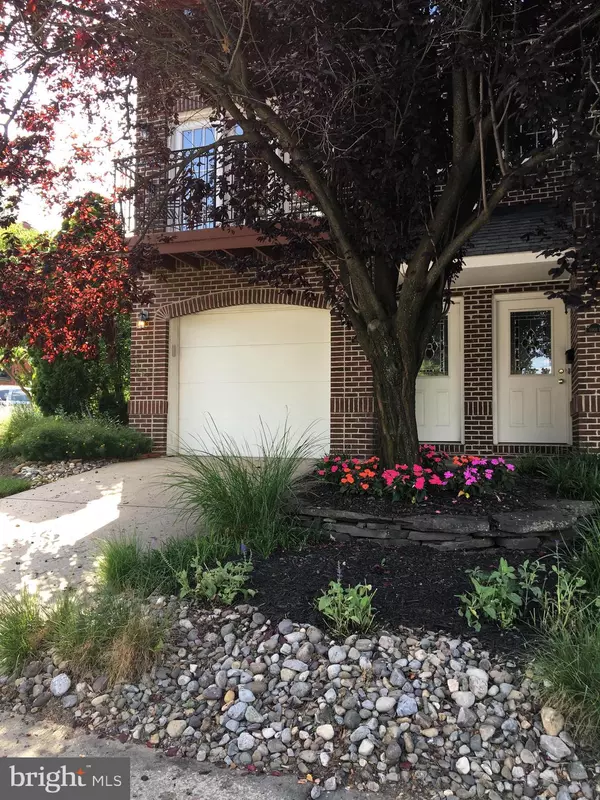$275,000
$290,000
5.2%For more information regarding the value of a property, please contact us for a free consultation.
2 Beds
3 Baths
2,623 SqFt
SOLD DATE : 03/06/2020
Key Details
Sold Price $275,000
Property Type Single Family Home
Sub Type Twin/Semi-Detached
Listing Status Sold
Purchase Type For Sale
Square Footage 2,623 sqft
Price per Sqft $104
Subdivision Cool Spring
MLS Listing ID DENC481960
Sold Date 03/06/20
Style Traditional
Bedrooms 2
Full Baths 2
Half Baths 1
HOA Y/N Y
Abv Grd Liv Area 2,275
Originating Board BRIGHT
Year Built 1998
Annual Tax Amount $5,576
Tax Year 2018
Lot Size 3,049 Sqft
Acres 0.07
Lot Dimensions 27.20 x 109.40
Property Description
This brick semi-detached townhome is in the Cool Spring Historic District right across the street from Cool Spring park that features a pond w/ water fountains, walking paths and a seasonal farmer's market. Great location - Easy access to I-95, US-202, Rt 52, Center City offices and the Riverfront. Home has a terrific open floor plan, LR/DR w/ gas fire place and access to balcony, 2 Bedrooms + bonus room on the top level (could be used as 3rd BR ) and 2 1/2 baths. The current open floor plan can be converted easily to offer other options. The eat-in kitchen has a breakfast nook and access to back yard deck & well manicured garden. 1 car garage w/opener !!! And 1 off street parking spot on driveway ! New 90% efficient gas heater and C/A installed in June. The solar panels (included) help bring the electric bills way down. Current original owner has taken wonderful care of and made thoughtful upgrades to this 21 yrs young beauty. A MUST SEE - Schedule today !
Location
State DE
County New Castle
Area Wilmington (30906)
Zoning 26R-3
Direction East
Rooms
Other Rooms Living Room, Bedroom 2, Kitchen, Bedroom 1, Laundry, Bathroom 1, Bathroom 2, Bonus Room, Half Bath
Interior
Interior Features Breakfast Area, Ceiling Fan(s), Combination Dining/Living, Floor Plan - Open, Kitchen - Eat-In, Primary Bath(s), Wood Floors
Hot Water Electric
Cooling Central A/C
Flooring Hardwood, Ceramic Tile
Fireplaces Number 1
Fireplaces Type Gas/Propane
Equipment Dishwasher, Disposal, ENERGY STAR Clothes Washer, Oven/Range - Gas, Refrigerator
Fireplace Y
Appliance Dishwasher, Disposal, ENERGY STAR Clothes Washer, Oven/Range - Gas, Refrigerator
Heat Source Natural Gas
Laundry Lower Floor
Exterior
Exterior Feature Deck(s), Balcony
Parking Features Garage - Front Entry, Additional Storage Area, Garage Door Opener
Garage Spaces 2.0
Utilities Available Cable TV Available
Water Access N
Roof Type Shingle
Accessibility None
Porch Deck(s), Balcony
Attached Garage 1
Total Parking Spaces 2
Garage Y
Building
Story 3+
Sewer Public Sewer
Water Public
Architectural Style Traditional
Level or Stories 3+
Additional Building Above Grade, Below Grade
Structure Type Dry Wall
New Construction N
Schools
School District Red Clay Consolidated
Others
Senior Community No
Tax ID 26-027.20-141
Ownership Fee Simple
SqFt Source Assessor
Security Features Security System
Acceptable Financing Conventional, FHA, VA, Cash
Horse Property N
Listing Terms Conventional, FHA, VA, Cash
Financing Conventional,FHA,VA,Cash
Special Listing Condition Standard
Read Less Info
Want to know what your home might be worth? Contact us for a FREE valuation!

Our team is ready to help you sell your home for the highest possible price ASAP

Bought with Erik J Lee • Redfin Corporation
"My job is to find and attract mastery-based agents to the office, protect the culture, and make sure everyone is happy! "






