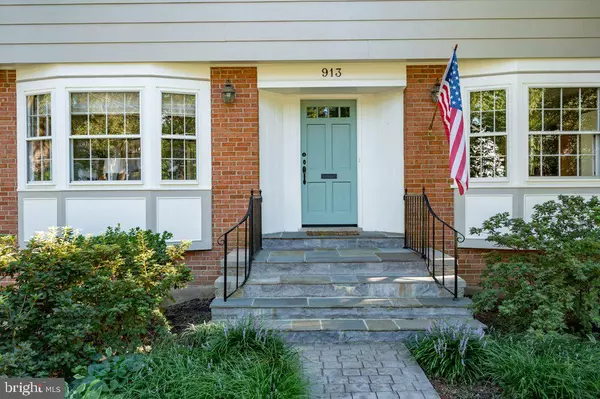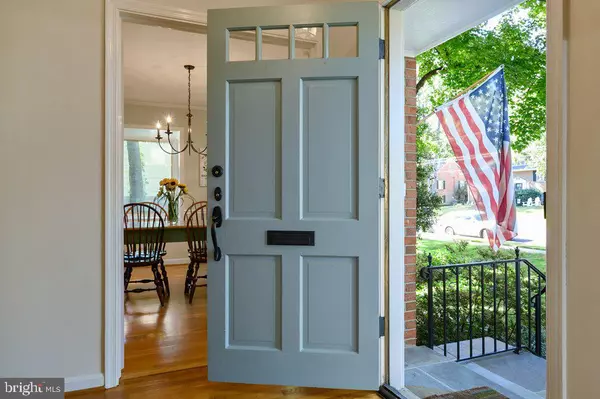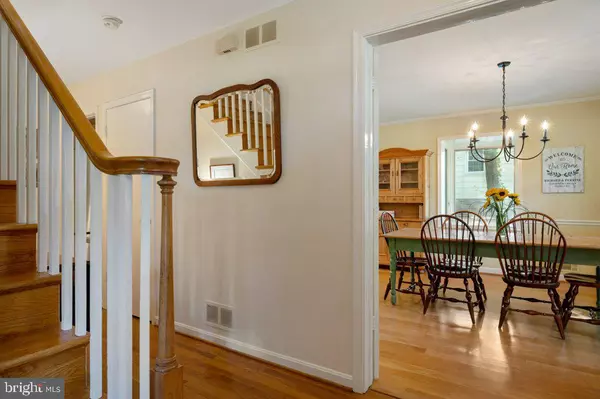$936,500
$879,000
6.5%For more information regarding the value of a property, please contact us for a free consultation.
4 Beds
3 Baths
2,023 SqFt
SOLD DATE : 10/15/2020
Key Details
Sold Price $936,500
Property Type Single Family Home
Sub Type Detached
Listing Status Sold
Purchase Type For Sale
Square Footage 2,023 sqft
Price per Sqft $462
Subdivision Waynewood
MLS Listing ID VAFX1150516
Sold Date 10/15/20
Style Colonial
Bedrooms 4
Full Baths 2
Half Baths 1
HOA Y/N N
Abv Grd Liv Area 2,023
Originating Board BRIGHT
Year Built 1964
Annual Tax Amount $8,053
Tax Year 2020
Lot Size 0.354 Acres
Acres 0.35
Property Description
Welcome to this classic center hall colonial set on a picturesque deep lot in sought after Waynewood! This updated and well maintained home sits under a mature green canopy in a truly park-like setting. This colonial exudes Old Town charm, with standout architectural details that will be appreciated by those who are seeking a warm and gracious home. Two bay windows in the front add to the lovely facade of the home. The exterior combines classic brick and pressed wood siding with wood shutters. Meticulously designed hardscaping includes a flagstone paved entryway and stone retaining walls around the front, flanked by lovely perennials. The newly added side deck and stairs off the kitchen leads you to an oversized backyard that you and your guests will never want to leave. This private paradise includes a swing set where the littles can entertain themselves while the adults enjoy the peace of the lush green surroundings. The main level features a foyer, an updated kitchen, a formal living room, a year round sun room, and powder room. The modern kitchen is outfitted with gourmet appliances, Cambria Quartz countertops, a peninsula separating the kitchen from the dining space and a deep garden window box. The kitchen exudes farmhouse charm with solid oak cabinets mounted with furniture grade pulls and maple wood flooring. The kitchen, with its lovely view of the backyard and abundant table space for eating and entertaining, is the heart of this home. The glass-paneled French doors offer architectural style in addition to function, setting the sunroom off from the living room. Built-in bookcases, crown moulding, and hardwood floors are found in the formal living room, where you can enjoy a wood-burning fire on the cozy window seat. The year-round sunroom features a skylight, three walls of Pella windows, and is spacious enough to serve as a den/office/music room. The upper level includes a primary suite, a cheerful second full bath, and three secondary bedrooms featuring hardwood floors, ceiling fans, and decorator colors. Don't miss the convenient laundry chute tucked in both the upper hall and main level hall closets. The generously sized primary bedroom suite features two separate closets and Wedgewood blue walls. The fully remodeled en-suite bath includes a walk-in shower, a deep storage closet, a penny tiled floor, and a floating sink. The walk up attic is fully floored and offers massive storage space. The bright and airy unfinished lower level includes full sized windows, a second wood burning fireplace, laundry facilities, and ample room for a large office space and a recreation/den area. Located at ground level, the access door leads to the awesome backyard. Park your car in the attached one car garage or enjoy it as a wood shop/craft room/storage room for all of your outdoor recreation gear. New owners can purchase the seller's pool membership from the WRA! Located on a highly desirable street just a few minutes to the Waynewood Elementary School, WRA pool, fields, playground, basketball and tennis courts, and the GW trail. Enjoy a speedy commute to Old Town, Fort Belvoir, The Pentagon, Amazon HQ, The District and all major highways. Welcome home to a well known and sought after close-knit community along the Potomac River. Just a half-mile to the 11Y bus stop with direct transportation to DC. 8 miles to Old Town, and 12 Miles to DC. Convenient to everywhere you want and need to be!
Location
State VA
County Fairfax
Zoning 130
Rooms
Other Rooms Living Room, Primary Bedroom, Bedroom 2, Bedroom 3, Bedroom 4, Kitchen, Family Room, Bathroom 1, Bathroom 2, Bathroom 3
Basement Daylight, Full, Garage Access, Interior Access, Outside Entrance
Interior
Interior Features Combination Kitchen/Dining, Crown Moldings, Floor Plan - Traditional, Kitchen - Gourmet, Recessed Lighting, Skylight(s), Window Treatments, Laundry Chute, Ceiling Fan(s)
Hot Water Natural Gas
Heating Forced Air
Cooling Central A/C
Flooring Hardwood
Fireplaces Number 2
Fireplaces Type Brick, Mantel(s), Wood
Equipment Dishwasher, Disposal, Dryer, Exhaust Fan, Microwave, Oven - Wall, Six Burner Stove, Washer, Water Heater
Fireplace Y
Appliance Dishwasher, Disposal, Dryer, Exhaust Fan, Microwave, Oven - Wall, Six Burner Stove, Washer, Water Heater
Heat Source Natural Gas
Laundry Basement
Exterior
Parking Features Garage - Front Entry, Garage Door Opener
Garage Spaces 1.0
Water Access N
View Garden/Lawn
Roof Type Shingle
Accessibility 2+ Access Exits
Attached Garage 1
Total Parking Spaces 1
Garage Y
Building
Lot Description Landscaping, Partly Wooded, Private, Trees/Wooded, Secluded
Story 3
Sewer Public Sewer
Water Public
Architectural Style Colonial
Level or Stories 3
Additional Building Above Grade, Below Grade
New Construction N
Schools
Elementary Schools Waynewood
Middle Schools Carl Sandburg
High Schools West Potomac
School District Fairfax County Public Schools
Others
Pets Allowed Y
Senior Community No
Tax ID 1112 06220041
Ownership Fee Simple
SqFt Source Assessor
Acceptable Financing Cash, Conventional, FHA, VA
Listing Terms Cash, Conventional, FHA, VA
Financing Cash,Conventional,FHA,VA
Special Listing Condition Standard
Pets Allowed No Pet Restrictions
Read Less Info
Want to know what your home might be worth? Contact us for a FREE valuation!

Our team is ready to help you sell your home for the highest possible price ASAP

Bought with Brittanie DeChino • TTR Sotheby's International Realty
"My job is to find and attract mastery-based agents to the office, protect the culture, and make sure everyone is happy! "






