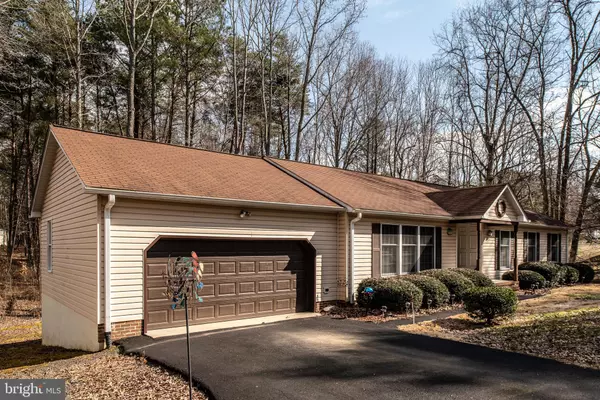$289,000
$279,900
3.3%For more information regarding the value of a property, please contact us for a free consultation.
3 Beds
2 Baths
1,544 SqFt
SOLD DATE : 04/29/2021
Key Details
Sold Price $289,000
Property Type Single Family Home
Sub Type Detached
Listing Status Sold
Purchase Type For Sale
Square Footage 1,544 sqft
Price per Sqft $187
Subdivision Presidential Lakes
MLS Listing ID VAKG120986
Sold Date 04/29/21
Style Ranch/Rambler
Bedrooms 3
Full Baths 2
HOA Fees $65/ann
HOA Y/N Y
Abv Grd Liv Area 1,544
Originating Board BRIGHT
Year Built 1993
Annual Tax Amount $1,380
Tax Year 2020
Lot Size 0.508 Acres
Acres 0.51
Property Description
Multiple offers received, no new showings. To limit exposure to Covid19, purchasers must be pre-qualified for at least sales price, all visitors must wear a mask and preferably gloves during showings. All must use hand sanitizer before entering home. If you can not comply with these instructions, do not enter home. One level living at its best! Nicely situated on a quiet cul de sac in the original section of Presidential Lakes! Spacious bright living room open to formal dining room with built in! Nice rear deck off from dining room! Kitchen is open to breakfast nook with spacious pantry! Refrigerator, dishwasher, stove, washer and dryer all less than four years old! Breakfast nook with wonderful views of wooded backyard! Huge primary bedroom with double doors! Private primary bath with double sinks, soaker tub, separate shower and walk in closet! Bright cheerful second bedroom with spacious closet! Third bedroom view of back yard! Lots of closets/storage and all bedrooms have ceiling fans! New insulated garage door, gutter guards and blinds! Oversized two car attached garage with mop sink! All this plus Presidential Lake amenities - private lakes, pavilion, community pool, playgrounds and more! Don't miss out on this opportunity, call your agent for a showing today!
Location
State VA
County King George
Zoning R-1
Rooms
Other Rooms Living Room, Dining Room, Bedroom 2, Bedroom 3, Kitchen, Foyer, Bedroom 1, Bathroom 1, Bathroom 2
Main Level Bedrooms 3
Interior
Interior Features Attic, Breakfast Area, Built-Ins, Carpet, Ceiling Fan(s), Combination Kitchen/Dining, Dining Area, Entry Level Bedroom, Floor Plan - Open, Formal/Separate Dining Room, Pantry, Primary Bath(s), Recessed Lighting, Soaking Tub, Stall Shower, Tub Shower, Walk-in Closet(s)
Hot Water Electric
Heating Heat Pump(s)
Cooling Ceiling Fan(s), Central A/C, Heat Pump(s)
Flooring Laminated, Vinyl, Carpet
Equipment Dishwasher, Dryer - Electric, Icemaker, Oven/Range - Electric, Range Hood, Refrigerator, Stainless Steel Appliances, Washer, Water Dispenser, Water Heater
Appliance Dishwasher, Dryer - Electric, Icemaker, Oven/Range - Electric, Range Hood, Refrigerator, Stainless Steel Appliances, Washer, Water Dispenser, Water Heater
Heat Source Electric
Laundry Dryer In Unit, Washer In Unit
Exterior
Parking Features Garage - Front Entry, Garage Door Opener, Inside Access
Garage Spaces 2.0
Utilities Available Cable TV, Phone Connected, Water Available, Electric Available
Amenities Available Lake, Pool - Outdoor, Tot Lots/Playground, Water/Lake Privileges
Water Access N
View Trees/Woods
Roof Type Shingle
Accessibility 2+ Access Exits
Attached Garage 2
Total Parking Spaces 2
Garage Y
Building
Story 1
Foundation Crawl Space
Sewer On Site Septic
Water Public
Architectural Style Ranch/Rambler
Level or Stories 1
Additional Building Above Grade, Below Grade
Structure Type Dry Wall
New Construction N
Schools
School District King George County Schools
Others
HOA Fee Include Common Area Maintenance,Management,Pool(s)
Senior Community No
Tax ID 23A-5-96
Ownership Fee Simple
SqFt Source Assessor
Special Listing Condition Standard
Read Less Info
Want to know what your home might be worth? Contact us for a FREE valuation!

Our team is ready to help you sell your home for the highest possible price ASAP

Bought with Sarah Tilt Lane • EXIT Elite Realty
"My job is to find and attract mastery-based agents to the office, protect the culture, and make sure everyone is happy! "






