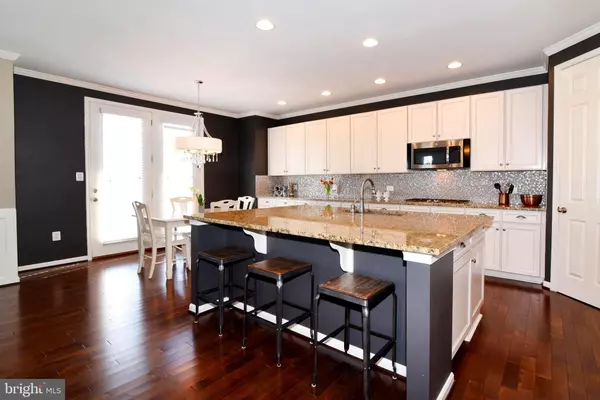$657,000
$650,000
1.1%For more information regarding the value of a property, please contact us for a free consultation.
5 Beds
4 Baths
3,343 SqFt
SOLD DATE : 12/15/2020
Key Details
Sold Price $657,000
Property Type Townhouse
Sub Type End of Row/Townhouse
Listing Status Sold
Purchase Type For Sale
Square Footage 3,343 sqft
Price per Sqft $196
Subdivision Belmont Estates
MLS Listing ID VALO425092
Sold Date 12/15/20
Style Other
Bedrooms 5
Full Baths 3
Half Baths 1
HOA Fees $144/mo
HOA Y/N Y
Abv Grd Liv Area 2,386
Originating Board BRIGHT
Year Built 2014
Annual Tax Amount $5,952
Tax Year 2020
Lot Size 3,485 Sqft
Acres 0.08
Property Description
Wonderful turn-key home with amazing layout, huge rooms, and fully finished lower level. This is a home you will grow into for years to come. Your upgraded distressed hardwood flooring unites the fantastic layout in the main level. Whether you enter from your 2 car garage or the custom stone landscaping in your front yard you immediately appreciate the quality of this home. The connected living, kitchen, and eat-in space allows you to interact with the entire home while entertaining. But thoughtful areas, like the built-in office counter, create quiet spaces here as well. The upper level has 4 great bedrooms starting in a great sized master with two walk-in closets. The attached ensuite bath completes your elegant bedroom suite. Just down the hall are the three secondary bedrooms all a great size and with generous closet space. Upper-level laundry is a great bonus as well. The lower level is so versatile you will be able to utilize it in any way you need. The legal bedroom has its own full bath and a large recreation room with a private entrance, perfect for extended family members, or an au pair suite. Your guest will never want to leave
Location
State VA
County Loudoun
Zoning 19
Rooms
Basement Full
Interior
Hot Water Natural Gas
Heating Forced Air
Cooling Central A/C
Fireplaces Number 1
Heat Source Natural Gas
Exterior
Parking Features Garage - Front Entry, Garage Door Opener, Inside Access
Garage Spaces 2.0
Amenities Available Common Grounds, Picnic Area, Tot Lots/Playground, Volleyball Courts
Water Access N
Accessibility None
Attached Garage 2
Total Parking Spaces 2
Garage Y
Building
Story 3
Sewer Public Sewer
Water Public
Architectural Style Other
Level or Stories 3
Additional Building Above Grade, Below Grade
New Construction N
Schools
Middle Schools Trailside
High Schools Stone Bridge
School District Loudoun County Public Schools
Others
HOA Fee Include Common Area Maintenance,Reserve Funds,Road Maintenance,Snow Removal,Trash
Senior Community No
Tax ID 116409206000
Ownership Fee Simple
SqFt Source Assessor
Special Listing Condition Standard
Read Less Info
Want to know what your home might be worth? Contact us for a FREE valuation!

Our team is ready to help you sell your home for the highest possible price ASAP

Bought with Gayithri Abbu • Maram Realty, LLC
"My job is to find and attract mastery-based agents to the office, protect the culture, and make sure everyone is happy! "






